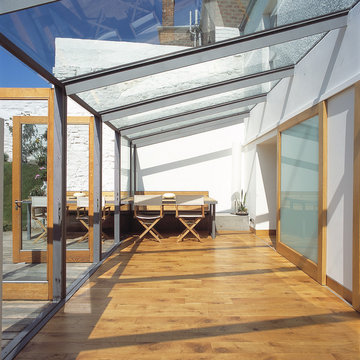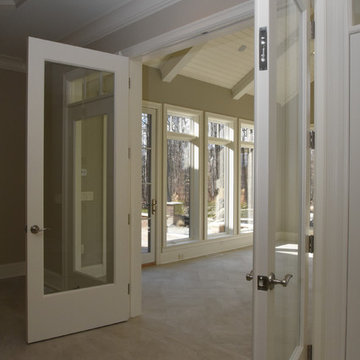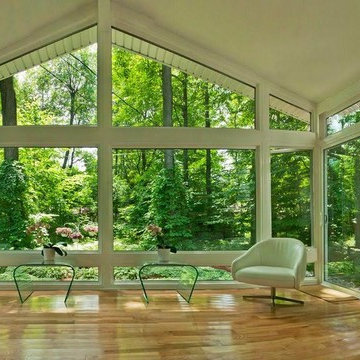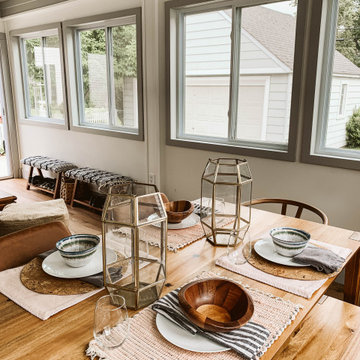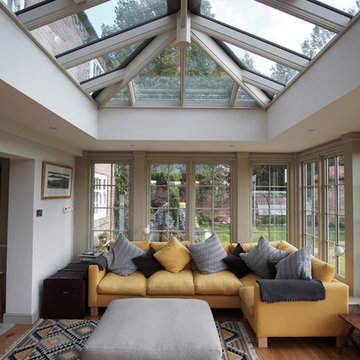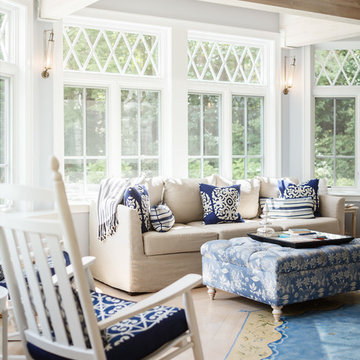2 088 foton på uterum, med ljust trägolv
Sortera efter:
Budget
Sortera efter:Populärt i dag
121 - 140 av 2 088 foton
Artikel 1 av 2
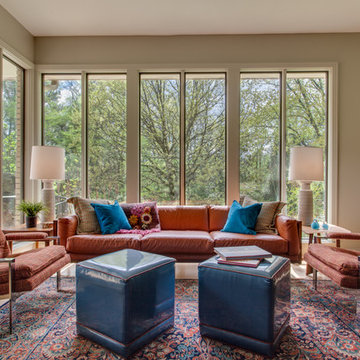
Vintage Rosewood Sofa and Chrome Chairs, Custom Ottomans create living room vignette in 1960's classic mid-century ranch remodel located in Nashville, TN.
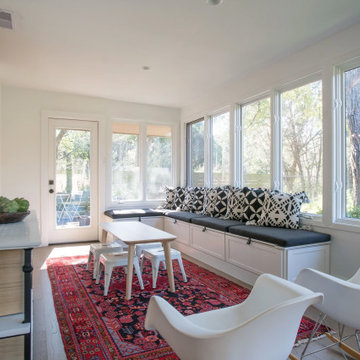
Bright, cheerful and airy sunroom.
Exempel på ett mellanstort eklektiskt uterum, med ljust trägolv och beiget golv
Exempel på ett mellanstort eklektiskt uterum, med ljust trägolv och beiget golv
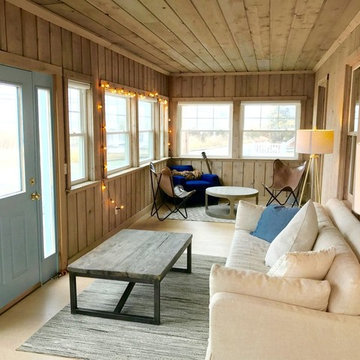
This once dark enclosed porch on the front of the house facing the ocean was refinished and became one of the most used rooms in the house. No architectural changes were made, just updated finishes and furniture.
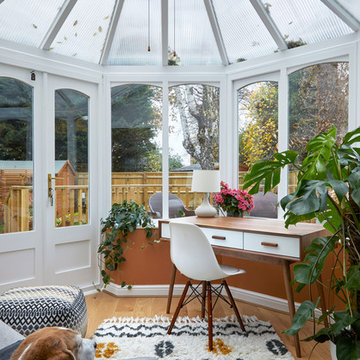
©AnnaStathaki
Klassisk inredning av ett uterum, med ljust trägolv, glastak och beiget golv
Klassisk inredning av ett uterum, med ljust trägolv, glastak och beiget golv
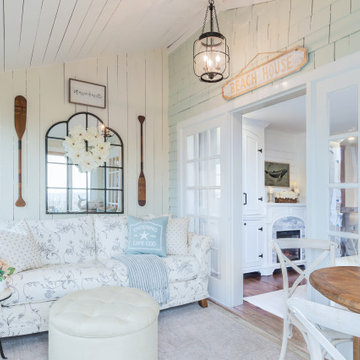
This is the perfect light, airy coastal sunroom for any cape cod home. Cozy, comfortable, yet chic and sophisticated.
Idéer för att renovera ett litet maritimt uterum, med ljust trägolv och vitt golv
Idéer för att renovera ett litet maritimt uterum, med ljust trägolv och vitt golv
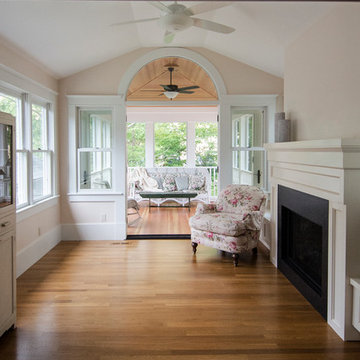
After: here's a view of the remodeled sunroom by Meadowlark with new gas fireplace and screened-in porch addition
Idéer för mellanstora vintage uterum, med ljust trägolv, en standard öppen spis, tak och en spiselkrans i trä
Idéer för mellanstora vintage uterum, med ljust trägolv, en standard öppen spis, tak och en spiselkrans i trä
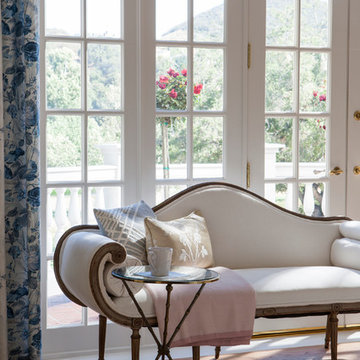
Lori Dennis Interior Design
SoCal Contractor Construction
Mark Tanner Photography
Idéer för stora vintage uterum, med ljust trägolv
Idéer för stora vintage uterum, med ljust trägolv
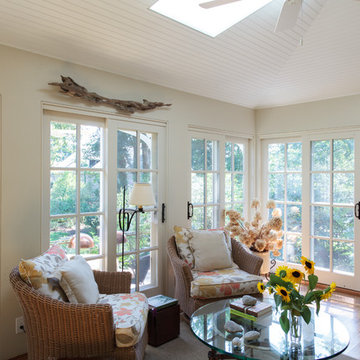
sunroom interior with a vaulted ceiling with bead board. the floors are knotty oak with built in wood floor grills for heat
Bild på ett mellanstort vintage uterum, med ljust trägolv och takfönster
Bild på ett mellanstort vintage uterum, med ljust trägolv och takfönster
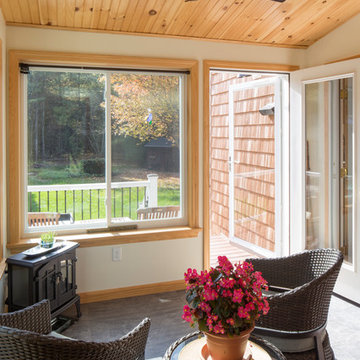
Client wanted an addition that preserves existing vaulted living room windows while provided direct lines of sight from adjacent kitchen function. Sunlight and views to the surrounding nature from specific locations within the existing dwelling were important in the sizing and placement of windows. The limited space was designed to accommodate the function of a mudroom with the feasibility of interior and exterior sunroom relaxation.
Photography by Design Imaging Studios
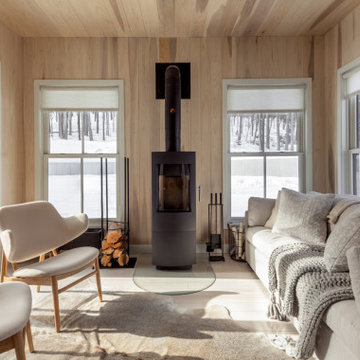
Idéer för att renovera ett rustikt uterum, med ljust trägolv, en öppen vedspis, tak och beiget golv
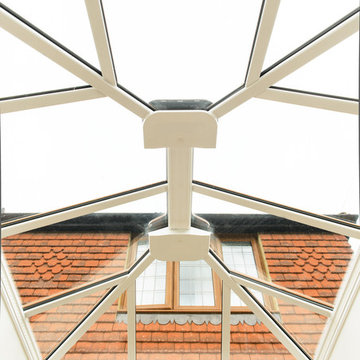
This beautiful uPVC lantern roof is great for letting in the sun's rays during by day, and stargazing by night.
Idéer för ett modernt uterum, med ljust trägolv, takfönster och beiget golv
Idéer för ett modernt uterum, med ljust trägolv, takfönster och beiget golv

The layout of this colonial-style house lacked the open, coastal feel the homeowners wanted for their summer retreat. Siemasko + Verbridge worked with the homeowners to understand their goals and priorities: gourmet kitchen; open first floor with casual, connected lounging and entertaining spaces; an out-of-the-way area for laundry and a powder room; a home office; and overall, give the home a lighter and more “airy” feel. SV’s design team reprogrammed the first floor to successfully achieve these goals.
SV relocated the kitchen to what had been an underutilized family room and moved the dining room to the location of the existing kitchen. This shift allowed for better alignment with the existing living spaces and improved flow through the rooms. The existing powder room and laundry closet, which opened directly into the dining room, were moved and are now tucked in a lower traffic area that connects the garage entrance to the kitchen. A new entry closet and home office were incorporated into the front of the house to define a well-proportioned entry space with a view of the new kitchen.
By making use of the existing cathedral ceilings, adding windows in key locations, removing very few walls, and introducing a lighter color palette with contemporary materials, this summer cottage now exudes the light and airiness this home was meant to have.
© Dan Cutrona Photography
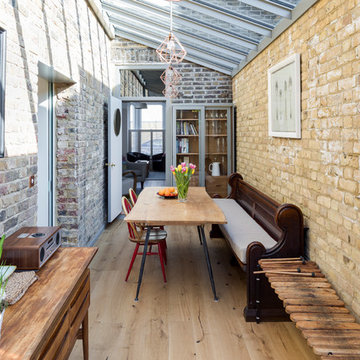
Chris Snook
Inspiration för ett mellanstort eklektiskt uterum, med ljust trägolv, beiget golv och glastak
Inspiration för ett mellanstort eklektiskt uterum, med ljust trägolv, beiget golv och glastak
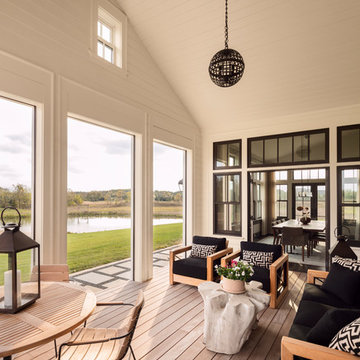
A spacious sunroom with views of tranquil waters.
Exempel på ett modernt uterum, med ljust trägolv och beiget golv
Exempel på ett modernt uterum, med ljust trägolv och beiget golv
2 088 foton på uterum, med ljust trägolv
7
