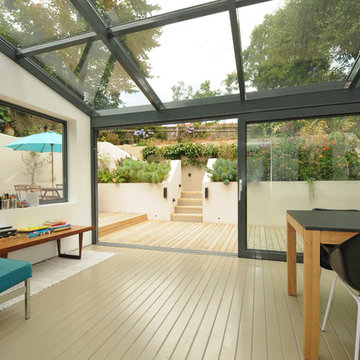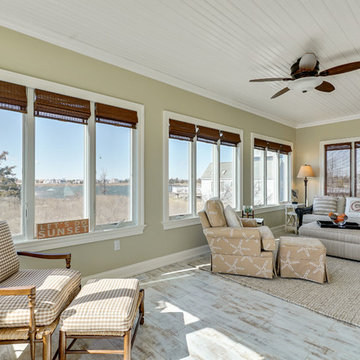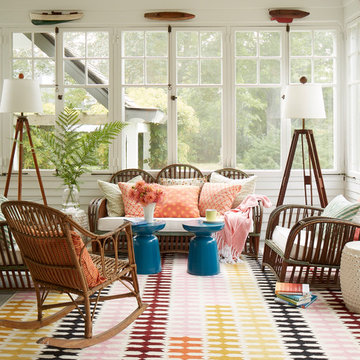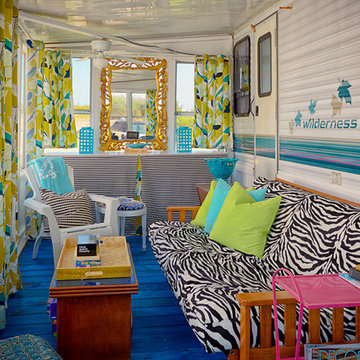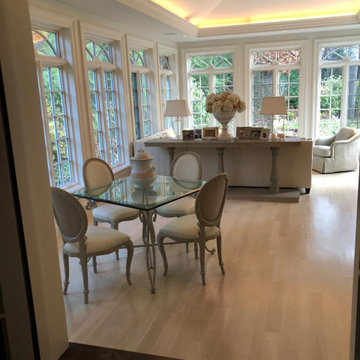268 foton på uterum, med målat trägolv och bambugolv
Sortera efter:
Budget
Sortera efter:Populärt i dag
1 - 20 av 268 foton

TEAM
Architect: LDa Architecture & Interiors
Builder: 41 Degrees North Construction, Inc.
Landscape Architect: Wild Violets (Landscape and Garden Design on Martha's Vineyard)
Photographer: Sean Litchfield Photography
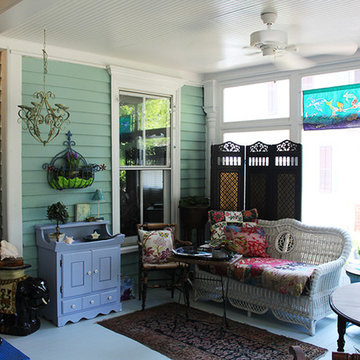
Idéer för mellanstora vintage uterum, med målat trägolv, tak och vitt golv
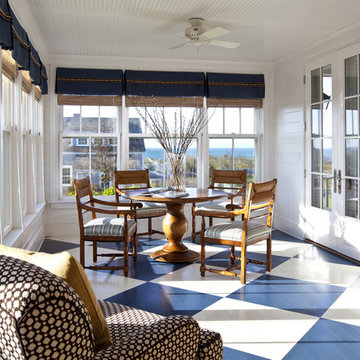
Sunroom
Jeannie Balsam LLC & Photographer Nick Johnson
Foto på ett stort vintage uterum, med målat trägolv, tak och flerfärgat golv
Foto på ett stort vintage uterum, med målat trägolv, tak och flerfärgat golv
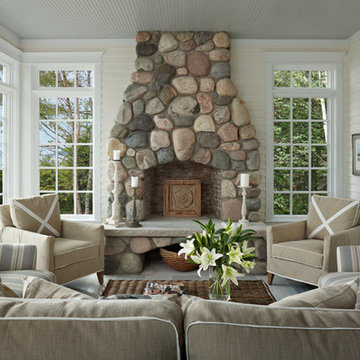
Foto på ett maritimt uterum, med målat trägolv, en standard öppen spis, en spiselkrans i sten och grått golv
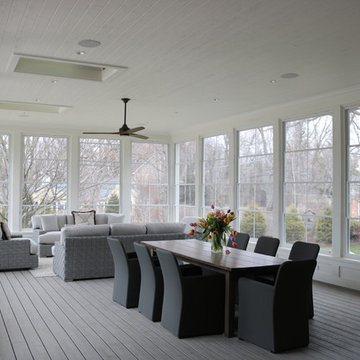
Sunroom with view of front and backyard, modern outdoor furniture
Inredning av ett stort uterum, med målat trägolv, tak och grått golv
Inredning av ett stort uterum, med målat trägolv, tak och grått golv
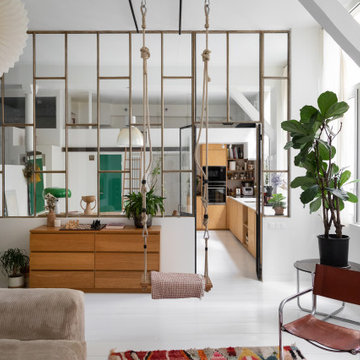
La grande verrière en acier brut, vestige de l'atelier de confection, a été conservée. Elle isole désormais la cuisine / salle à manger du salon. Au plafond, les barres de suspension témoignent de l'histoire industrielle du lieu.

"2012 Alice Washburn Award" Winning Home - A.I.A. Connecticut
Read more at https://ddharlanarchitects.com/tag/alice-washburn/
“2014 Stanford White Award, Residential Architecture – New Construction Under 5000 SF, Extown Farm Cottage, David D. Harlan Architects LLC”, The Institute of Classical Architecture & Art (ICAA).
“2009 ‘Grand Award’ Builder’s Design and Planning”, Builder Magazine and The National Association of Home Builders.
“2009 People’s Choice Award”, A.I.A. Connecticut.
"The 2008 Residential Design Award", ASID Connecticut
“The 2008 Pinnacle Award for Excellence”, ASID Connecticut.
“HOBI Connecticut 2008 Award, ‘Best Not So Big House’”, Connecticut Home Builders Association.
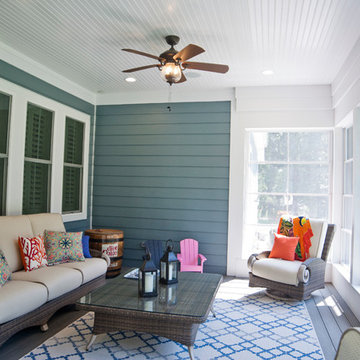
Peter Miles
Inredning av ett lantligt mellanstort uterum, med målat trägolv och tak
Inredning av ett lantligt mellanstort uterum, med målat trägolv och tak

Cathedral ceiling over main sitting area and flat ceiling over dining area.
Inspiration för små klassiska uterum, med målat trägolv, tak och grått golv
Inspiration för små klassiska uterum, med målat trägolv, tak och grått golv
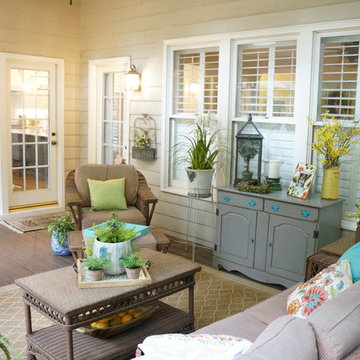
Styling a sun porch in Cary with vibrant accessories and lots of potted plants. Continuing the Country Cottage theme from inside to outside.
Bild på ett mellanstort uterum, med målat trägolv och takfönster
Bild på ett mellanstort uterum, med målat trägolv och takfönster

The Barefoot Bay Cottage is the first-holiday house to be designed and built for boutique accommodation business, Barefoot Escapes (www.barefootescapes.com.au). Working with many of The Designory’s favourite brands, it has been designed with an overriding luxe Australian coastal style synonymous with Sydney based team. The newly renovated three bedroom cottage is a north facing home which has been designed to capture the sun and the cooling summer breeze. Inside, the home is light-filled, open plan and imbues instant calm with a luxe palette of coastal and hinterland tones. The contemporary styling includes layering of earthy, tribal and natural textures throughout providing a sense of cohesiveness and instant tranquillity allowing guests to prioritise rest and rejuvenation.
Images captured by Lauren Hernandez
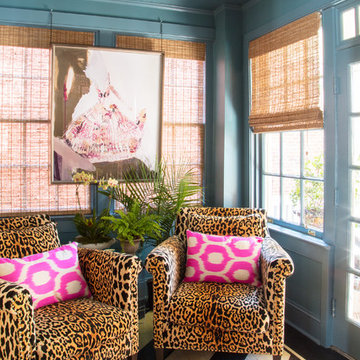
Alston Thompson Photography
Inspiration för små eklektiska uterum, med målat trägolv, tak och svart golv
Inspiration för små eklektiska uterum, med målat trägolv, tak och svart golv

Inspiration för ett vintage uterum, med en standard öppen spis, en spiselkrans i metall, takfönster, grått golv och målat trägolv
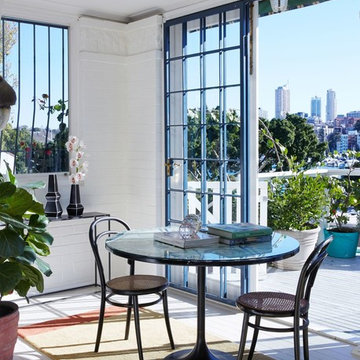
Fornasetti breakfast table picked up at auction from Shapiro, vintage bentwood chairs, 1950’s Italian turquoise pendant with pressed glass shade. Photo – Sean Fennessy,
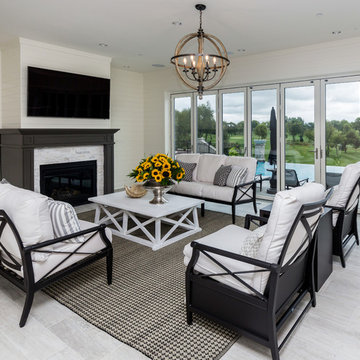
Idéer för ett klassiskt uterum, med målat trägolv, en standard öppen spis, en spiselkrans i sten, tak och vitt golv
268 foton på uterum, med målat trägolv och bambugolv
1
