607 foton på uterum, med målat trägolv och klinkergolv i terrakotta
Sortera efter:
Budget
Sortera efter:Populärt i dag
1 - 20 av 607 foton

TEAM
Architect: LDa Architecture & Interiors
Builder: 41 Degrees North Construction, Inc.
Landscape Architect: Wild Violets (Landscape and Garden Design on Martha's Vineyard)
Photographer: Sean Litchfield Photography
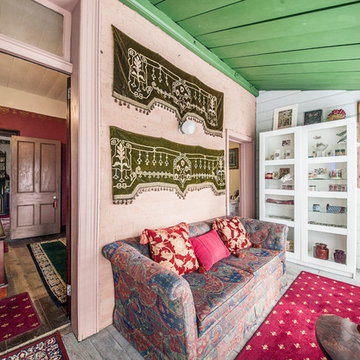
Jason McNamara
Inspiration för små eklektiska uterum, med målat trägolv och tak
Inspiration för små eklektiska uterum, med målat trägolv och tak

The Barefoot Bay Cottage is the first-holiday house to be designed and built for boutique accommodation business, Barefoot Escapes (www.barefootescapes.com.au). Working with many of The Designory’s favourite brands, it has been designed with an overriding luxe Australian coastal style synonymous with Sydney based team. The newly renovated three bedroom cottage is a north facing home which has been designed to capture the sun and the cooling summer breeze. Inside, the home is light-filled, open plan and imbues instant calm with a luxe palette of coastal and hinterland tones. The contemporary styling includes layering of earthy, tribal and natural textures throughout providing a sense of cohesiveness and instant tranquillity allowing guests to prioritise rest and rejuvenation.
Images captured by Lauren Hernandez

Photo Credit: Kliethermes Homes & Remodeling Inc.
This client came to us with a desire to have a multi-function semi-outdoor area where they could dine, entertain, and be together as a family. We helped them design this custom Three Season Room where they can do all three--and more! With heaters and fans installed for comfort, this family can now play games with the kids or have the crew over to watch the ball game most of the year 'round!

Inspiration för ett vintage uterum, med en standard öppen spis, en spiselkrans i metall, takfönster, grått golv och målat trägolv

Cathedral ceiling over main sitting area and flat ceiling over dining area.
Inspiration för små klassiska uterum, med målat trägolv, tak och grått golv
Inspiration för små klassiska uterum, med målat trägolv, tak och grått golv
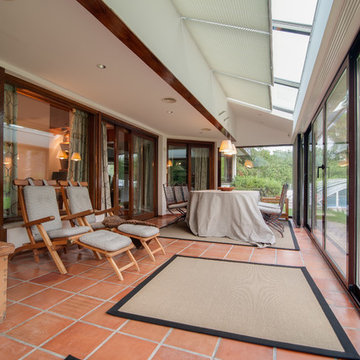
JUAN LUIS RUA
Bild på ett stort medelhavsstil uterum, med klinkergolv i terrakotta och takfönster
Bild på ett stort medelhavsstil uterum, med klinkergolv i terrakotta och takfönster

We installed a Four Seasons Curved Sunroom, 20x 40' in there back yard, we also served as contractor to the rest of there home improvement including the foundation, and cement walk way. This project was competed it three weeks.

Photo: Edmunds Studios
Design: Laacke & Joys
Klassisk inredning av ett mellanstort uterum, med klinkergolv i terrakotta och tak
Klassisk inredning av ett mellanstort uterum, med klinkergolv i terrakotta och tak
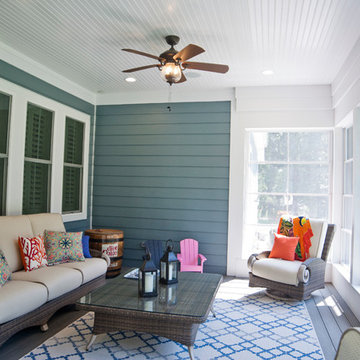
Peter Miles
Inredning av ett lantligt mellanstort uterum, med målat trägolv och tak
Inredning av ett lantligt mellanstort uterum, med målat trägolv och tak
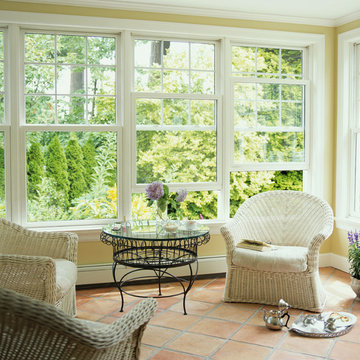
A bright and cheery sun room designed to maximize the view of the outdoors. These Earthwise double-hung windows are placed a knee-wall height and nearly reach the ceiling. Anything design is possible with Earthwise custom-made windows and patio doors.
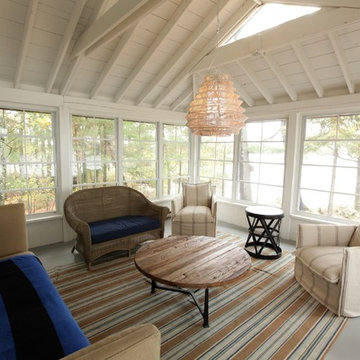
This sunroom/screened porch is stunning in it's simplicity. Reminiscent of a Cape Cod style, the white pitched roof, 360 views and painted wood floors make it cozy and contemporary at the same time. The window system lets you seal it up when needed or open it up to allow the lake breezes...brilliant!
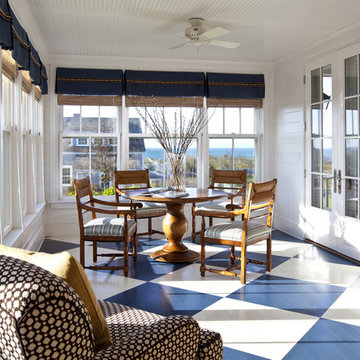
Sunroom
Jeannie Balsam LLC & Photographer Nick Johnson
Foto på ett stort vintage uterum, med målat trägolv, tak och flerfärgat golv
Foto på ett stort vintage uterum, med målat trägolv, tak och flerfärgat golv
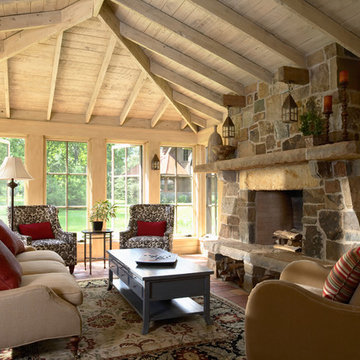
Photo by Susan Gilmore
Klassisk inredning av ett uterum, med en spiselkrans i tegelsten, tak, klinkergolv i terrakotta och rött golv
Klassisk inredning av ett uterum, med en spiselkrans i tegelsten, tak, klinkergolv i terrakotta och rött golv
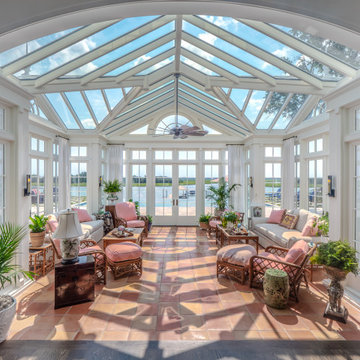
Idéer för ett klassiskt uterum, med klinkergolv i terrakotta, glastak och rött golv

Bild på ett mycket stort vintage uterum, med klinkergolv i terrakotta, flerfärgat golv och tak
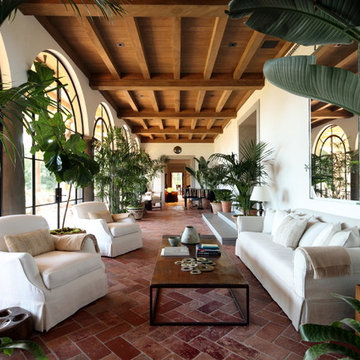
Inredning av ett medelhavsstil uterum, med klinkergolv i terrakotta, orange golv och tak
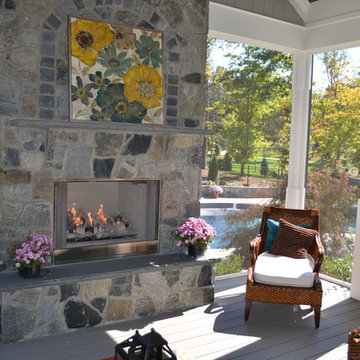
Klassisk inredning av ett stort uterum, med en standard öppen spis, en spiselkrans i sten, målat trägolv, tak och grått golv
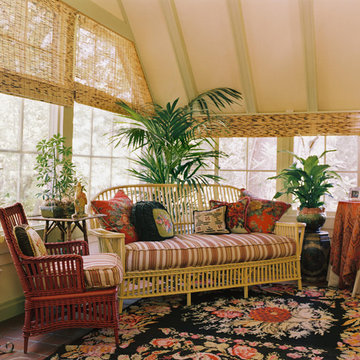
Photography: Marc Angelo Ramos
Inspiration för ett vintage uterum, med klinkergolv i terrakotta och tak
Inspiration för ett vintage uterum, med klinkergolv i terrakotta och tak
607 foton på uterum, med målat trägolv och klinkergolv i terrakotta
1
