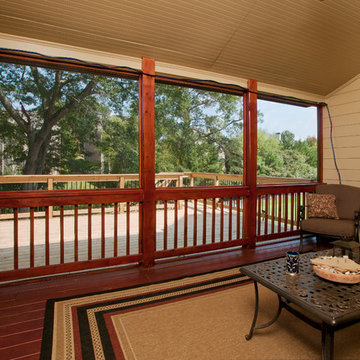225 foton på uterum, med målat trägolv
Sortera efter:
Budget
Sortera efter:Populärt i dag
141 - 160 av 225 foton
Artikel 1 av 2
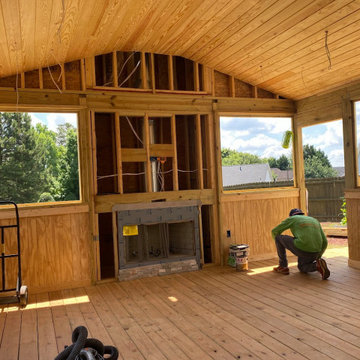
In Progress. Interior view of framing, flooring, ceiling, and fireplace.
Inredning av ett lantligt uterum, med målat trägolv, en standard öppen spis, tak och brunt golv
Inredning av ett lantligt uterum, med målat trägolv, en standard öppen spis, tak och brunt golv
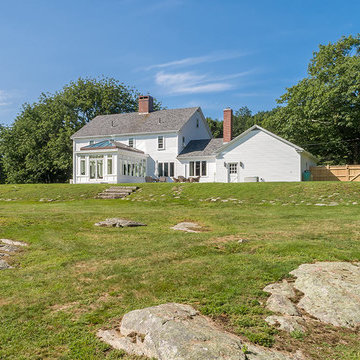
Every now and again we have the good fortune to provide our services in a location with stunningly gorgeous scenery. This Cape Neddick, Maine project represents one of those occasions. Nestled in the client’s backyard, the custom glass conservatory we designed and built offers breathtaking views of the Cape Neddick River flowing nearby. The picturesque result is a great example of how our custom glass enclosures can enhance your daily experience of the natural beauty that already surrounds your home.
This conservatory is iconic in its form, designed and styled to match the existing look of the client’s residence, and built to withstand the full brunt of a New England winter. Positioned to maximize views of the river, the glass addition is completed by an adjacent outdoor patio area which provides additional seating and room to entertain. The new space is annexed directly to the home via a steel-reinforced opening into the kitchen in order to provide a convenient access path between the home’s interior and exterior.
The mahogany glass roof frame was engineered in our workshop and then transported to the job site and positioned via crane in order to speed construction time without sacrificing quality. The conservatory’s exterior has been painted white to match the home. The floor frame sits atop helical piers and we used wide pine boards for the interior floor. As always, we selected some of the best US-made insulated glass on the market to complete the project. Low-e and argon gas-filled, these panes will provide the R values that make this a true four-season structure.
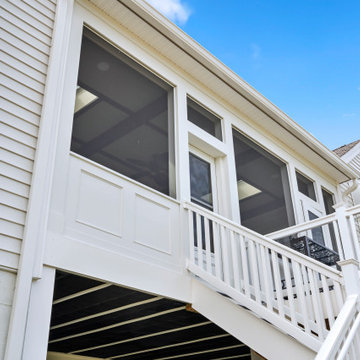
Inredning av ett klassiskt mellanstort uterum, med målat trägolv, takfönster och svart golv
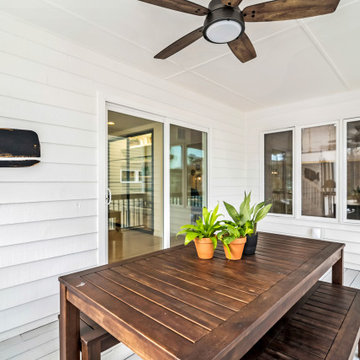
Porch Table and Bench Seats in Wellington Parkway, Bethany Beach DE Renovation
Foto på ett stort funkis uterum, med målat trägolv och grått golv
Foto på ett stort funkis uterum, med målat trägolv och grått golv
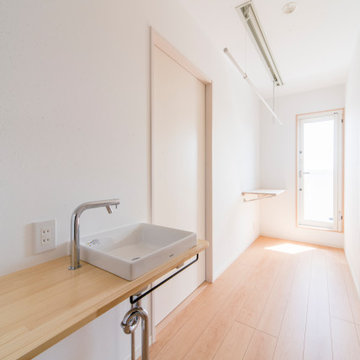
広めの2階ホールは家事がしやすいように出来ています。
洗濯、物干し、アイロン
Inspiration för ett stort medelhavsstil uterum, med målat trägolv, tak och beiget golv
Inspiration för ett stort medelhavsstil uterum, med målat trägolv, tak och beiget golv
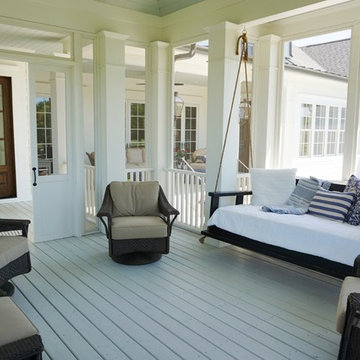
#mcfarlandbuilds
Inspiration för ett mellanstort vintage uterum, med målat trägolv och tak
Inspiration för ett mellanstort vintage uterum, med målat trägolv och tak
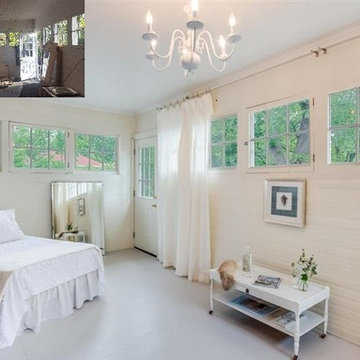
Sleeping Porch Design by- Dawn D Totty Designs
Idéer för att renovera ett mellanstort vintage uterum, med målat trägolv och tak
Idéer för att renovera ett mellanstort vintage uterum, med målat trägolv och tak
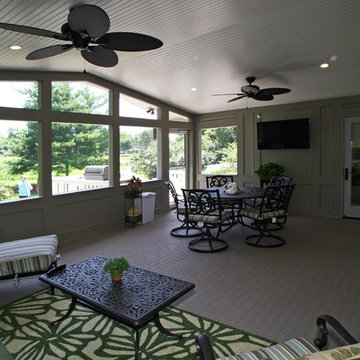
HUTZEL IMAGING SERVICES
Inspiration för ett mycket stort vintage uterum, med målat trägolv och tak
Inspiration för ett mycket stort vintage uterum, med målat trägolv och tak
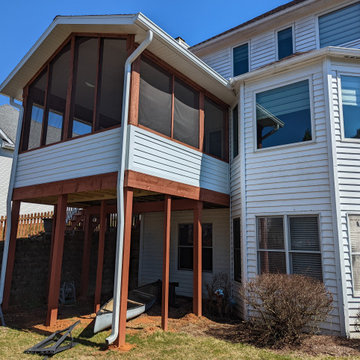
In addition to the kitchen remodel, Built By You added on to their existing deck to create a stunning three-season room. Now they can enjoy the outdoor air without being in the elements!
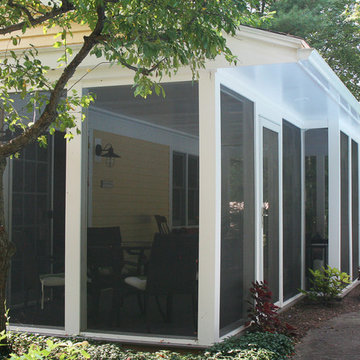
The design blends seamlessly with the existing home and serves as transition point from the interior to the exterior gardens and pool.
Idéer för att renovera ett mellanstort vintage uterum, med målat trägolv, tak och grått golv
Idéer för att renovera ett mellanstort vintage uterum, med målat trägolv, tak och grått golv
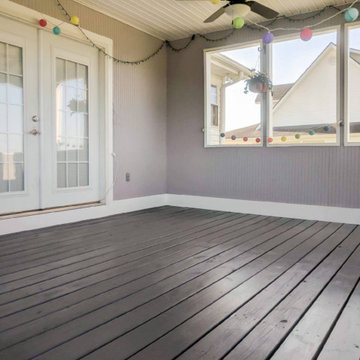
Idéer för att renovera ett stort vintage uterum, med målat trägolv, tak och grått golv
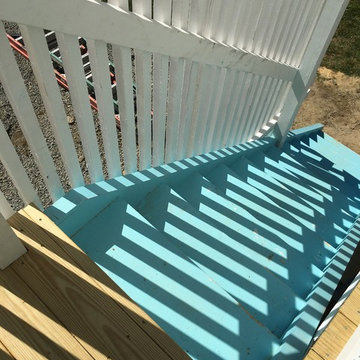
Designed for a pilot TV show on the DIY Network, this three story outdoor tower reflects a hybrid modern style combining beach and agricultural vernacular influences. Top floor affords expansive views of farm land and ocean, second floor provides private outdoor dining, and ground floor creates perfect meditation area with a suspended sofa platform
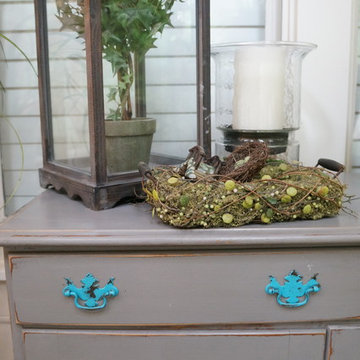
Styling a sun porch in Cary with vibrant accessories and lots of potted plants. Continuing the Country Cottage theme from inside to outside.
Idéer för ett mellanstort uterum, med målat trägolv och takfönster
Idéer för ett mellanstort uterum, med målat trägolv och takfönster
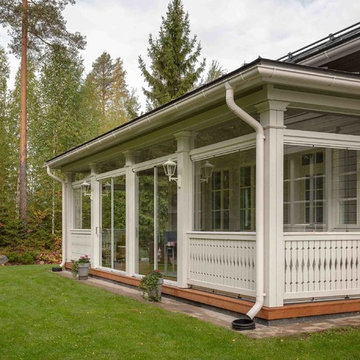
Остекление Lumon выдерживает усушку и усадку дерева. Поэтому успешно используется для остекления деревянных конструкций. Система Lumon 5 производится в Подмосковье. Срок изготовления 1 месяц.
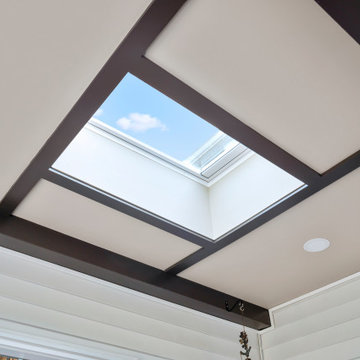
Idéer för att renovera ett mellanstort vintage uterum, med målat trägolv, takfönster och svart golv
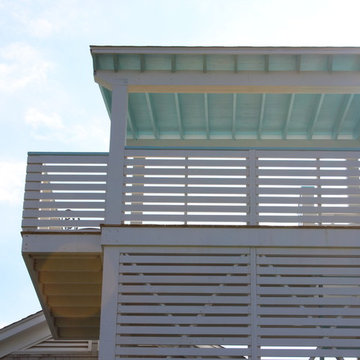
Designed for a pilot TV show on the DIY Network, this three story outdoor tower reflects a hybrid modern style combining beach and agricultural vernacular influences. Top floor affords expansive views of farm land and ocean, second floor provides private outdoor dining, and ground floor creates perfect meditation area with a suspended sofa platform
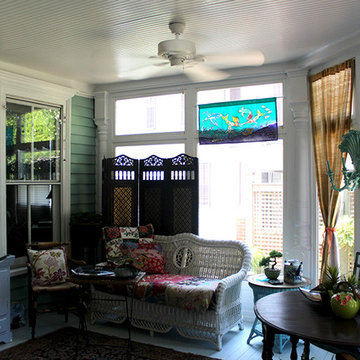
Bild på ett mellanstort eklektiskt uterum, med målat trägolv, tak och vitt golv
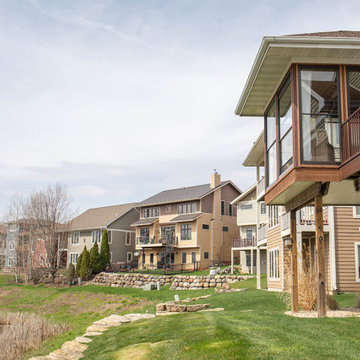
Renovation of the screened porch into a three-season room required Sweeney to perform structural modifications, including determining wind shear calculations and working with a structural engineer to provide the necessary calculations and drawings to modify the walls, roof, and floor joists. Finally, we removed the screens on all three exterior walls and replaced them with new floor-to-ceiling Scenix tempered glass porch windows with retractable screens.
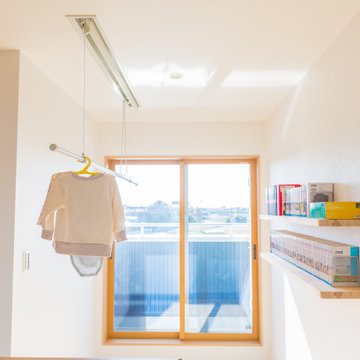
共有の2階ホールはファミリースペースにも
Inredning av ett stort uterum, med målat trägolv, tak och beiget golv
Inredning av ett stort uterum, med målat trägolv, tak och beiget golv
225 foton på uterum, med målat trägolv
8
