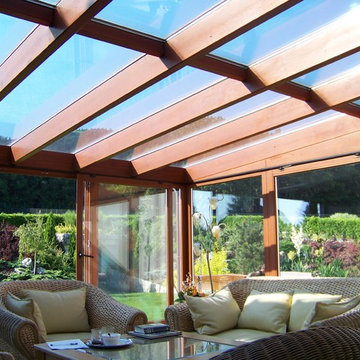822 foton på uterum, med vinylgolv och marmorgolv
Sortera efter:
Budget
Sortera efter:Populärt i dag
1 - 20 av 822 foton

Sunroom in East Cobb Modern Home.
Interior design credit: Design & Curations
Photo by Elizabeth Lauren Granger Photography
Inspiration för mellanstora klassiska uterum, med marmorgolv, tak och vitt golv
Inspiration för mellanstora klassiska uterum, med marmorgolv, tak och vitt golv
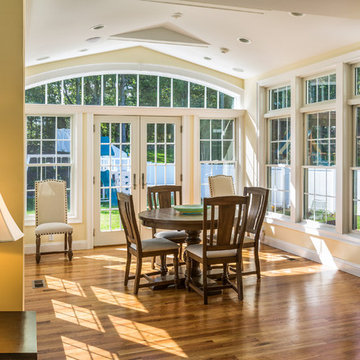
Inspiration för mellanstora klassiska uterum, med marmorgolv, tak och brunt golv
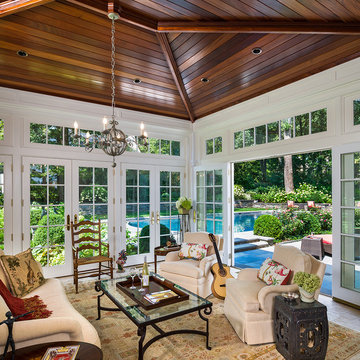
Tom Crane
Bild på ett stort vintage uterum, med tak, marmorgolv och grått golv
Bild på ett stort vintage uterum, med tak, marmorgolv och grått golv
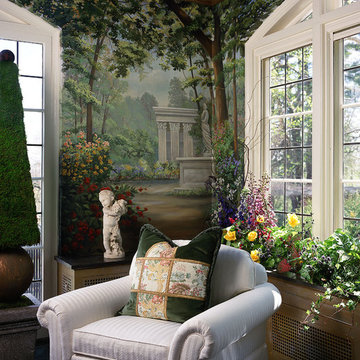
Sun and Garden Room Aurbach Mansion Showhouse:
This room was restored for a showhouse. We had hand painted murals done for the walls by Bill Riley. They depict walking on paths in a wondrous sculpture garden with flowers lining your every step. The molding was added at the top to make the room feel more intimate, then painted champagne metallic and Ralph Lauren midnight blue above that. The floors are verde marble. The ottoman is Mackenzie Childs. Antique pillows from The Martin Group.
Photography: Robert Benson Photography, Hartford, Ct.
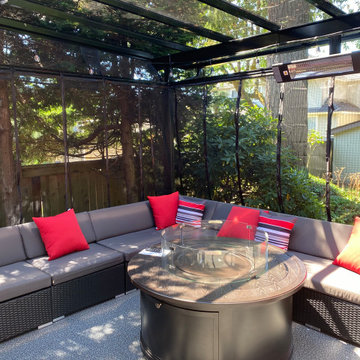
Sitting area, open deck. Glass sundeck enclosure
Idéer för ett mellanstort modernt uterum, med vinylgolv, glastak och grått golv
Idéer för ett mellanstort modernt uterum, med vinylgolv, glastak och grått golv

Sunroom vinyl plank flooring, drywall, trim and painting completed
Modern inredning av ett mellanstort uterum, med vinylgolv, tak och brunt golv
Modern inredning av ett mellanstort uterum, med vinylgolv, tak och brunt golv

Idéer för mellanstora vintage uterum, med marmorgolv, tak och flerfärgat golv
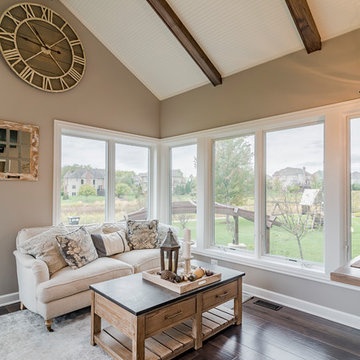
Rolfe Hokanson
Shabby chic-inspirerad inredning av ett mellanstort uterum, med vinylgolv och brunt golv
Shabby chic-inspirerad inredning av ett mellanstort uterum, med vinylgolv och brunt golv
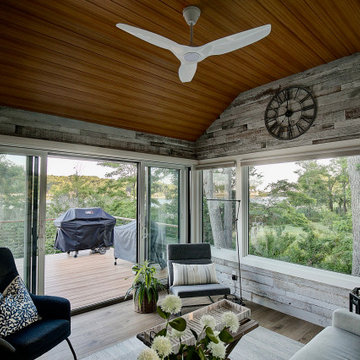
The original room was just a screen room with a low flat ceiling constructed over decking. There was a door off to the side with a cumbersome staircase, another door leading to the rear yard and a slider leading into the house. Since the room was all screens it could not really be utilized all four seasons. Another issue, bugs would come in through the decking, the screens and the space under the two screen doors. To create a space that can be utilized all year round we rebuilt the walls, raised the ceiling, added insulation, installed a combination of picture and casement windows and a 12' slider along the deck wall. For the underneath we installed insulation and a new wood look vinyl floor. The space can now be comfortably utilized most of the year.

This modern mansion has a grand entrance indeed. To the right is a glorious 3 story stairway with custom iron and glass stair rail. The dining room has dramatic black and gold metallic accents. To the left is a home office, entrance to main level master suite and living area with SW0077 Classic French Gray fireplace wall highlighted with golden glitter hand applied by an artist. Light golden crema marfil stone tile floors, columns and fireplace surround add warmth. The chandelier is surrounded by intricate ceiling details. Just around the corner from the elevator we find the kitchen with large island, eating area and sun room. The SW 7012 Creamy walls and SW 7008 Alabaster trim and ceilings calm the beautiful home.
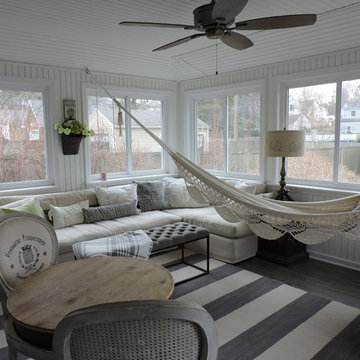
This added on renovation gave the cape another living area for three months out of the year. Layered in texture and pattern of gay & white adds to the simplicity and style.

This three seasons addition is a great sunroom during the warmer months.
Idéer för att renovera ett stort vintage uterum, med vinylgolv, tak och grått golv
Idéer för att renovera ett stort vintage uterum, med vinylgolv, tak och grått golv
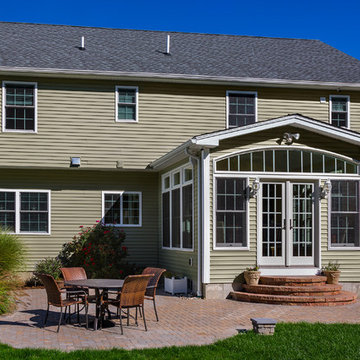
Foto på ett mellanstort vintage uterum, med marmorgolv, tak och brunt golv

Brad Olechnowicz
Idéer för mellanstora vintage uterum, med vinylgolv, takfönster och brunt golv
Idéer för mellanstora vintage uterum, med vinylgolv, takfönster och brunt golv
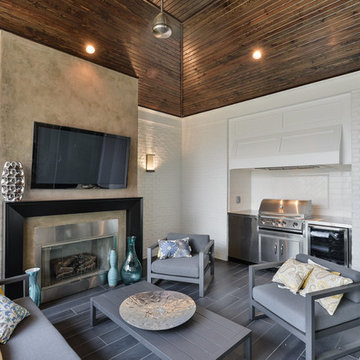
Inspiration för stora klassiska uterum, med vinylgolv, en standard öppen spis, en spiselkrans i metall och tak
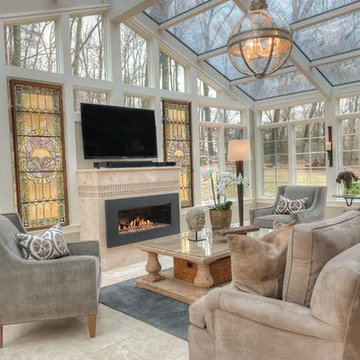
Inredning av ett eklektiskt stort uterum, med marmorgolv, en spiselkrans i sten, grått golv och takfönster
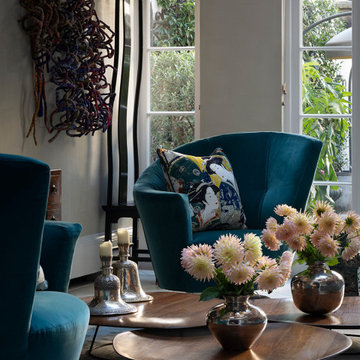
Klassisk inredning av ett mellanstort uterum, med marmorgolv, takfönster och beiget golv
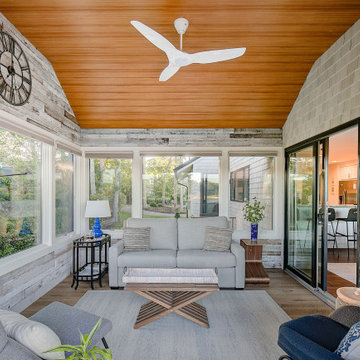
The original room was just a screen room with a low flat ceiling constructed over decking. There was a door off to the side with a cumbersome staircase, another door leading to the rear yard and a slider leading into the house. Since the room was all screens it could not really be utilized all four seasons. Another issue, bugs would come in through the decking, the screens and the space under the two screen doors. To create a space that can be utilized all year round we rebuilt the walls, raised the ceiling, added insulation, installed a combination of picture and casement windows and a 12' slider along the deck wall. For the underneath we installed insulation and a new wood look vinyl floor. The space can now be comfortably utilized most of the year.
822 foton på uterum, med vinylgolv och marmorgolv
1

