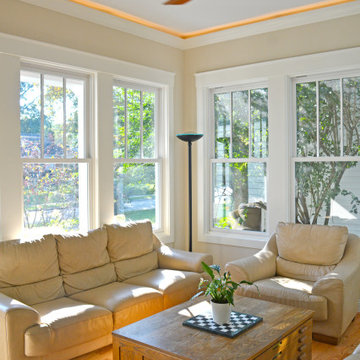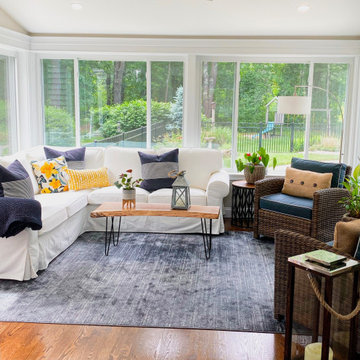3 476 foton på uterum, med mellanmörkt trägolv och vinylgolv
Sortera efter:
Budget
Sortera efter:Populärt i dag
1 - 20 av 3 476 foton
Artikel 1 av 3

Sunroom furniture furnishing details including custom woven roman shades and light gray accent chairs.
Inspiration för ett litet vintage uterum, med mellanmörkt trägolv och tak
Inspiration för ett litet vintage uterum, med mellanmörkt trägolv och tak

Inspiration för ett mellanstort vintage uterum, med mellanmörkt trägolv och tak
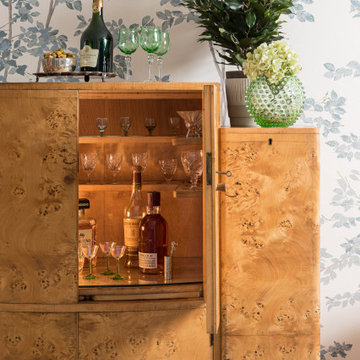
Garden room with beech tree mural and vintage 1930s drinks cabinet
Inspiration för mellanstora lantliga uterum, med mellanmörkt trägolv, tak och brunt golv
Inspiration för mellanstora lantliga uterum, med mellanmörkt trägolv, tak och brunt golv

Long sunroom turned functional family gathering space with new wall of built ins, detailed millwork, ample comfortable seating in Dover, MA.
Inspiration för mellanstora klassiska uterum, med mellanmörkt trägolv, tak och brunt golv
Inspiration för mellanstora klassiska uterum, med mellanmörkt trägolv, tak och brunt golv
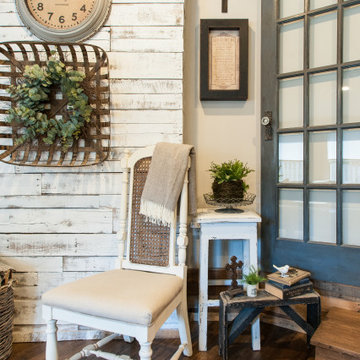
Foto på ett mellanstort lantligt uterum, med mellanmörkt trägolv och brunt golv

The original room was just a screen room with a low flat ceiling constructed over decking. There was a door off to the side with a cumbersome staircase, another door leading to the rear yard and a slider leading into the house. Since the room was all screens it could not really be utilized all four seasons. Another issue, bugs would come in through the decking, the screens and the space under the two screen doors. To create a space that can be utilized all year round we rebuilt the walls, raised the ceiling, added insulation, installed a combination of picture and casement windows and a 12' slider along the deck wall. For the underneath we installed insulation and a new wood look vinyl floor. The space can now be comfortably utilized most of the year.

Idéer för att renovera ett stort lantligt uterum, med vinylgolv, en öppen vedspis och brunt golv

This three seasons addition is a great sunroom during the warmer months.
Idéer för att renovera ett stort vintage uterum, med vinylgolv, tak och grått golv
Idéer för att renovera ett stort vintage uterum, med vinylgolv, tak och grått golv

Turning this dark and dirty screen porch into a bright sunroom provided the perfect spot for a cheery playroom, making this house so much more functional for a family with two young kids.

This cozy lake cottage skillfully incorporates a number of features that would normally be restricted to a larger home design. A glance of the exterior reveals a simple story and a half gable running the length of the home, enveloping the majority of the interior spaces. To the rear, a pair of gables with copper roofing flanks a covered dining area and screened porch. Inside, a linear foyer reveals a generous staircase with cascading landing.
Further back, a centrally placed kitchen is connected to all of the other main level entertaining spaces through expansive cased openings. A private study serves as the perfect buffer between the homes master suite and living room. Despite its small footprint, the master suite manages to incorporate several closets, built-ins, and adjacent master bath complete with a soaker tub flanked by separate enclosures for a shower and water closet.
Upstairs, a generous double vanity bathroom is shared by a bunkroom, exercise space, and private bedroom. The bunkroom is configured to provide sleeping accommodations for up to 4 people. The rear-facing exercise has great views of the lake through a set of windows that overlook the copper roof of the screened porch below.

This lovely room is found on the other side of the two-sided fireplace and is encased in glass on 3 sides. Marvin Integrity windows and Marvin doors are trimmed out in White Dove, which compliments the ceiling's shiplap and the white overgrouted stone fireplace. Its a lovely place to relax at any time of the day!

photo by Ryan Bent
Idéer för att renovera ett litet vintage uterum, med vinylgolv, en öppen vedspis, en spiselkrans i metall och tak
Idéer för att renovera ett litet vintage uterum, med vinylgolv, en öppen vedspis, en spiselkrans i metall och tak

S.Photography/Shanna Wolf., LOWELL CUSTOM HOMES, Lake Geneva, WI.., Conservatory Craftsmen., Conservatory for the avid gardener with lakefront views
Idéer för ett stort klassiskt uterum, med mellanmörkt trägolv, glastak och brunt golv
Idéer för ett stort klassiskt uterum, med mellanmörkt trägolv, glastak och brunt golv
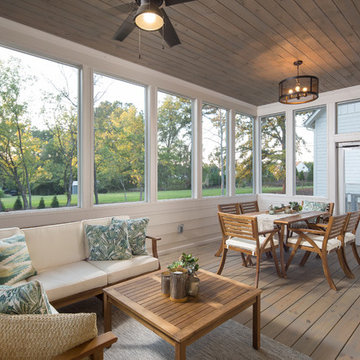
DAVID CANNON
Inspiration för lantliga uterum, med mellanmörkt trägolv, tak och brunt golv
Inspiration för lantliga uterum, med mellanmörkt trägolv, tak och brunt golv
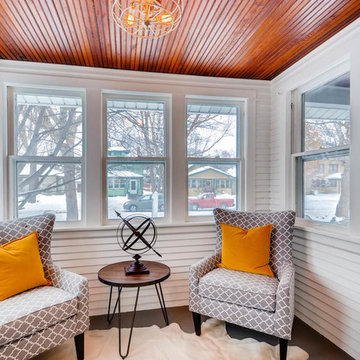
Inspiration för ett litet vintage uterum, med mellanmörkt trägolv, tak och brunt golv
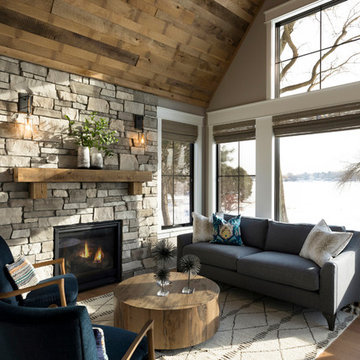
Sunroom with stone fireplace.
Inspiration för ett vintage uterum, med mellanmörkt trägolv, en standard öppen spis, en spiselkrans i sten, tak och brunt golv
Inspiration för ett vintage uterum, med mellanmörkt trägolv, en standard öppen spis, en spiselkrans i sten, tak och brunt golv

Sunroom vinyl plank (waterproof) flooring
Idéer för ett mellanstort modernt uterum, med vinylgolv, tak och brunt golv
Idéer för ett mellanstort modernt uterum, med vinylgolv, tak och brunt golv
3 476 foton på uterum, med mellanmörkt trägolv och vinylgolv
1
