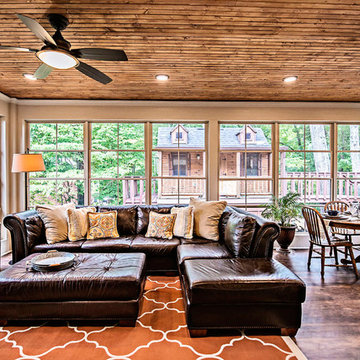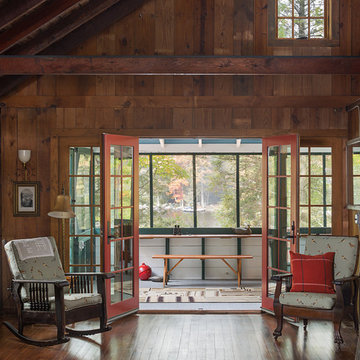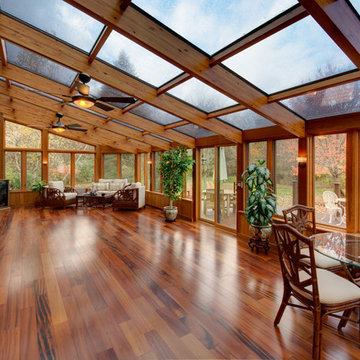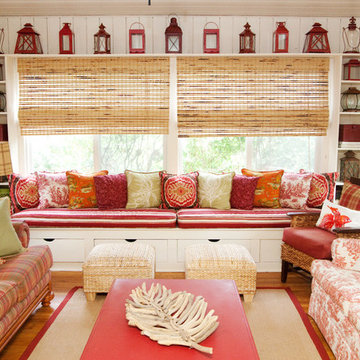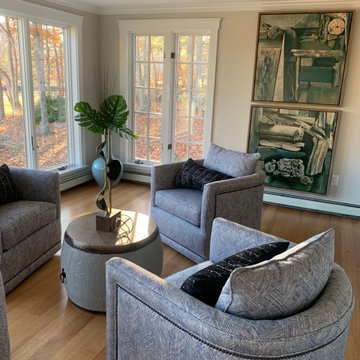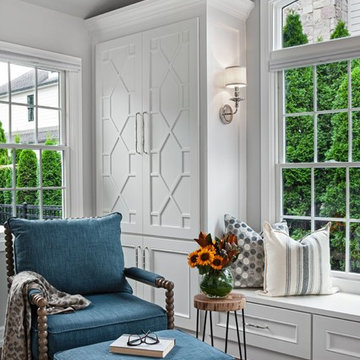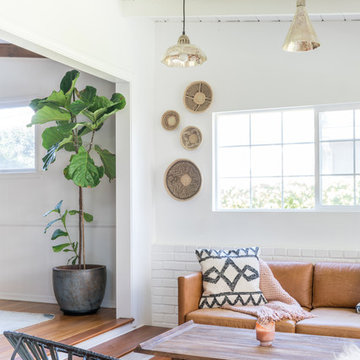2 926 foton på uterum, med mellanmörkt trägolv
Sortera efter:
Budget
Sortera efter:Populärt i dag
141 - 160 av 2 926 foton
Artikel 1 av 2
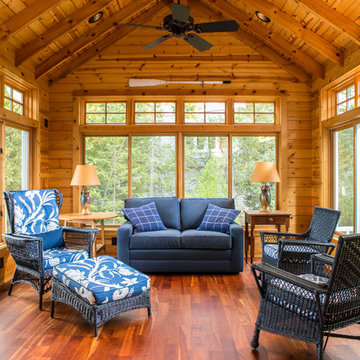
Bild på ett mellanstort amerikanskt uterum, med mellanmörkt trägolv, tak och brunt golv
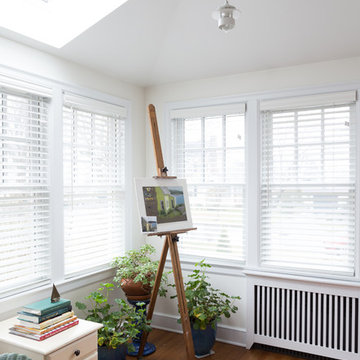
One small skylight brightens the sun room on the grayest of days. The radiator is covered with custom wooden grills.
Exempel på ett litet klassiskt uterum, med mellanmörkt trägolv och tak
Exempel på ett litet klassiskt uterum, med mellanmörkt trägolv och tak
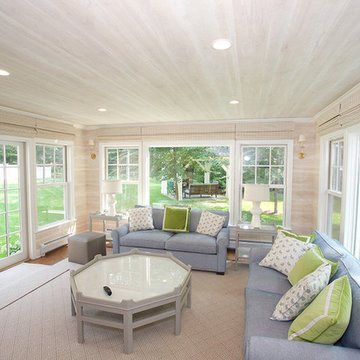
James Gallacher - photographer
Inredning av ett klassiskt mellanstort uterum, med mellanmörkt trägolv, tak och brunt golv
Inredning av ett klassiskt mellanstort uterum, med mellanmörkt trägolv, tak och brunt golv

Builder: J. Peterson Homes
Interior Designer: Francesca Owens
Photographers: Ashley Avila Photography, Bill Hebert, & FulView
Capped by a picturesque double chimney and distinguished by its distinctive roof lines and patterned brick, stone and siding, Rookwood draws inspiration from Tudor and Shingle styles, two of the world’s most enduring architectural forms. Popular from about 1890 through 1940, Tudor is characterized by steeply pitched roofs, massive chimneys, tall narrow casement windows and decorative half-timbering. Shingle’s hallmarks include shingled walls, an asymmetrical façade, intersecting cross gables and extensive porches. A masterpiece of wood and stone, there is nothing ordinary about Rookwood, which combines the best of both worlds.
Once inside the foyer, the 3,500-square foot main level opens with a 27-foot central living room with natural fireplace. Nearby is a large kitchen featuring an extended island, hearth room and butler’s pantry with an adjacent formal dining space near the front of the house. Also featured is a sun room and spacious study, both perfect for relaxing, as well as two nearby garages that add up to almost 1,500 square foot of space. A large master suite with bath and walk-in closet which dominates the 2,700-square foot second level which also includes three additional family bedrooms, a convenient laundry and a flexible 580-square-foot bonus space. Downstairs, the lower level boasts approximately 1,000 more square feet of finished space, including a recreation room, guest suite and additional storage.
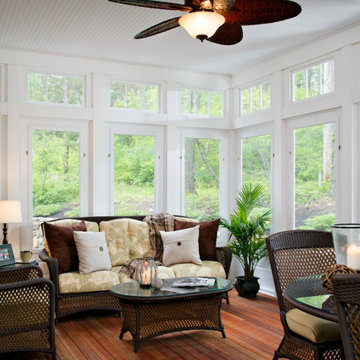
Foto på ett stort funkis uterum, med mellanmörkt trägolv, tak och brunt golv
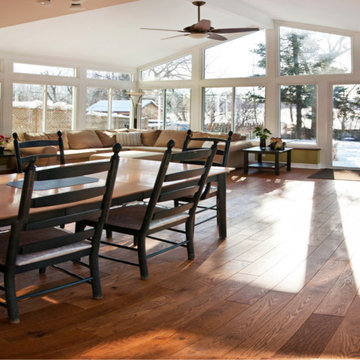
family room
Bild på ett mycket stort vintage uterum, med mellanmörkt trägolv och tak
Bild på ett mycket stort vintage uterum, med mellanmörkt trägolv och tak
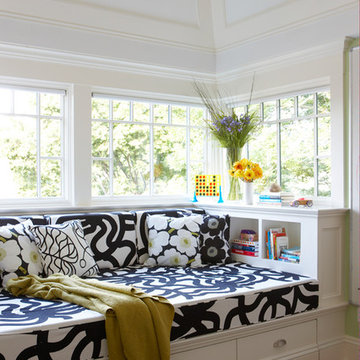
Sunroom day bed, Photo by Michael Partenio
Modern inredning av ett mellanstort uterum, med mellanmörkt trägolv och tak
Modern inredning av ett mellanstort uterum, med mellanmörkt trägolv och tak

Garden room with beech tree mural and vintage furniture
Foto på ett mellanstort lantligt uterum, med mellanmörkt trägolv, tak och brunt golv
Foto på ett mellanstort lantligt uterum, med mellanmörkt trägolv, tak och brunt golv

Martha O'Hara Interiors, Interior Design & Photo Styling | L Cramer Builders, Builder | Troy Thies, Photography | Murphy & Co Design, Architect |
Please Note: All “related,” “similar,” and “sponsored” products tagged or listed by Houzz are not actual products pictured. They have not been approved by Martha O’Hara Interiors nor any of the professionals credited. For information about our work, please contact design@oharainteriors.com.

Long sunroom turned functional family gathering space with new wall of built ins, detailed millwork, ample comfortable seating, and game table/work from home area in Dover, MA.
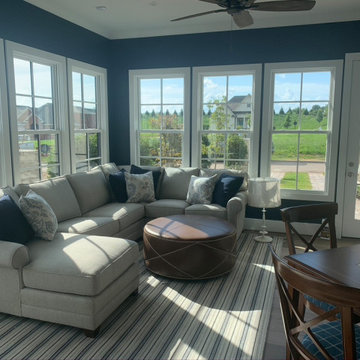
Fabulous sunroom in the beginning phases of installation.
Idéer för mellanstora vintage uterum, med mellanmörkt trägolv och brunt golv
Idéer för mellanstora vintage uterum, med mellanmörkt trägolv och brunt golv
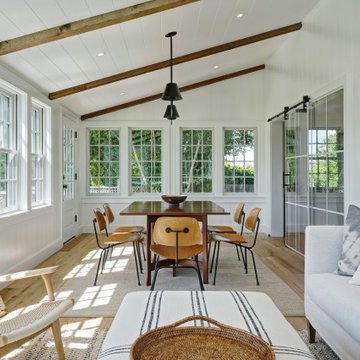
Architecture by Emeritus | Interiors by Lauren Marttila | Build by Julius Pasys| Photos by Tom G. Olcott
Inredning av ett maritimt uterum, med mellanmörkt trägolv, tak och brunt golv
Inredning av ett maritimt uterum, med mellanmörkt trägolv, tak och brunt golv
2 926 foton på uterum, med mellanmörkt trägolv
8
