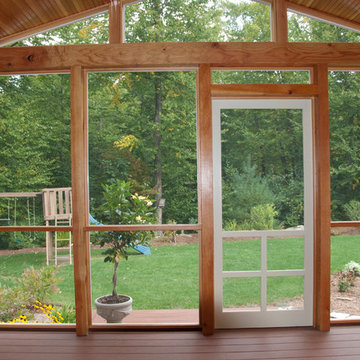749 foton på uterum, med mellanmörkt trägolv
Sortera efter:
Budget
Sortera efter:Populärt i dag
1 - 20 av 749 foton
Artikel 1 av 3

After discussing in depth our clients’ needs and desires for their screened porch area, the decision was made to build a full sunroom. This splendid room far exceeds the initial intent for the space, and they are thrilled.
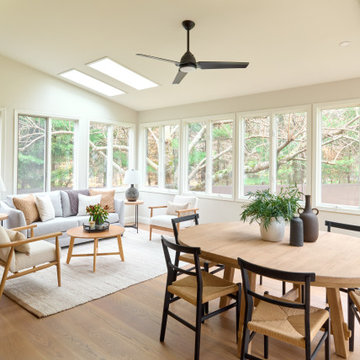
Casual yet refined Sunroom with natural elements.
Idéer för att renovera ett stort maritimt uterum, med takfönster och mellanmörkt trägolv
Idéer för att renovera ett stort maritimt uterum, med takfönster och mellanmörkt trägolv

This lovely room is found on the other side of the two-sided fireplace and is encased in glass on 3 sides. Marvin Integrity windows and Marvin doors are trimmed out in White Dove, which compliments the ceiling's shiplap and the white overgrouted stone fireplace. Its a lovely place to relax at any time of the day!

Inspiration för ett mellanstort vintage uterum, med mellanmörkt trägolv och tak
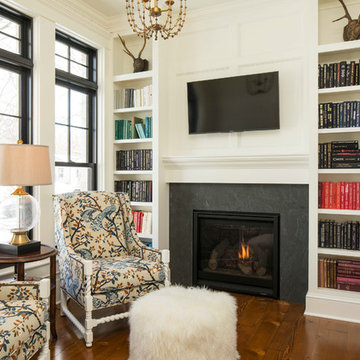
Cozy Reading Room
Troy Theis Photography
Idéer för små vintage uterum, med mellanmörkt trägolv, en standard öppen spis, en spiselkrans i sten och tak
Idéer för små vintage uterum, med mellanmörkt trägolv, en standard öppen spis, en spiselkrans i sten och tak

Jonathan Reece
Bild på ett mellanstort rustikt uterum, med mellanmörkt trägolv, tak och brunt golv
Bild på ett mellanstort rustikt uterum, med mellanmörkt trägolv, tak och brunt golv

Exclusive House Plan 73345HS is a 3 bedroom 3.5 bath beauty with the master on main and a 4 season sun room that will be a favorite hangout.
The front porch is 12' deep making it a great spot for use as outdoor living space which adds to the 3,300+ sq. ft. inside.
Ready when you are. Where do YOU want to build?
Plans: http://bit.ly/73345hs
Photo Credit: Garrison Groustra
A fresh reinterpretation of historic influences is at the center of our design philosophy; we’ve combined innovative materials and traditional architecture with modern finishes such as generous floor plans, open living concepts, gracious window placements, and superior finishes.
With personalized interior detailing and gracious proportions filled with natural light, Fairview Row offers residents an intimate place to call home. It’s a unique community where traditional elegance speaks to the nature of the neighborhood in a way that feels fresh and relevant for today.
Smith Hardy Photos
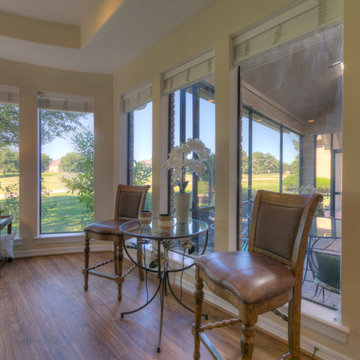
Professional Photo by Michael Pittman
Idéer för ett mellanstort klassiskt uterum, med mellanmörkt trägolv, tak och brunt golv
Idéer för ett mellanstort klassiskt uterum, med mellanmörkt trägolv, tak och brunt golv
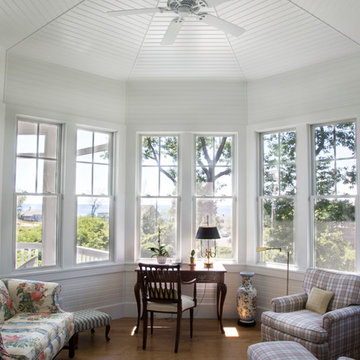
Brad Olechnowicz
Klassisk inredning av ett mellanstort uterum, med mellanmörkt trägolv, tak och brunt golv
Klassisk inredning av ett mellanstort uterum, med mellanmörkt trägolv, tak och brunt golv

Designing additions for Victorian homes is a challenging task. The architects and builders who designed and built these homes were masters in their craft. No detail of design or proportion went unattended. Cummings Architects is often approached to work on these types of projects because of their unwavering dedication to ensure structural and aesthetic continuity both inside and out.
Upon meeting the owner of this stately home in Winchester, Massachusetts, Mathew immediately began sketching a beautifully detail drawing of a design for a family room with an upstairs master suite. Though the initial ideas were just rough concepts, the client could already see that Mathew’s vision for the house would blend the new space seamlessly into the fabric of the turn of the century home.
In the finished design, expanses of glass stretch along the lines of the living room, letting in an expansive amount of light and creating a sense of openness. The exterior walls and interior trims were designed to create an environment that merged the indoors and outdoors into a single comfortable space. The family enjoys this new room so much, that is has become their primary living space, making the original sitting rooms in the home a bit jealous.
Photo Credit: Cydney Ambrose
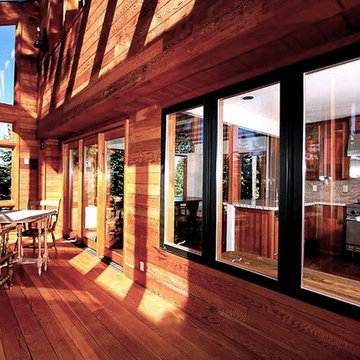
rustic escape open and airy mountain vies
Bild på ett mellanstort rustikt uterum, med mellanmörkt trägolv och takfönster
Bild på ett mellanstort rustikt uterum, med mellanmörkt trägolv och takfönster

SpaceCrafting
Foto på ett mellanstort rustikt uterum, med mellanmörkt trägolv, en standard öppen spis, tak, grått golv och en spiselkrans i sten
Foto på ett mellanstort rustikt uterum, med mellanmörkt trägolv, en standard öppen spis, tak, grått golv och en spiselkrans i sten
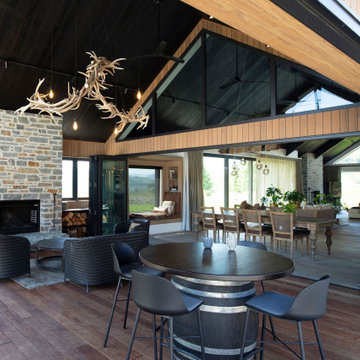
Inredning av ett modernt mellanstort uterum, med mellanmörkt trägolv, en öppen hörnspis och en spiselkrans i sten

This new home was designed to nestle quietly into the rich landscape of rolling pastures and striking mountain views. A wrap around front porch forms a facade that welcomes visitors and hearkens to a time when front porch living was all the entertainment a family needed. White lap siding coupled with a galvanized metal roof and contrasting pops of warmth from the stained door and earthen brick, give this home a timeless feel and classic farmhouse style. The story and a half home has 3 bedrooms and two and half baths. The master suite is located on the main level with two bedrooms and a loft office on the upper level. A beautiful open concept with traditional scale and detailing gives the home historic character and charm. Transom lites, perfectly sized windows, a central foyer with open stair and wide plank heart pine flooring all help to add to the nostalgic feel of this young home. White walls, shiplap details, quartz counters, shaker cabinets, simple trim designs, an abundance of natural light and carefully designed artificial lighting make modest spaces feel large and lend to the homeowner's delight in their new custom home.
Kimberly Kerl
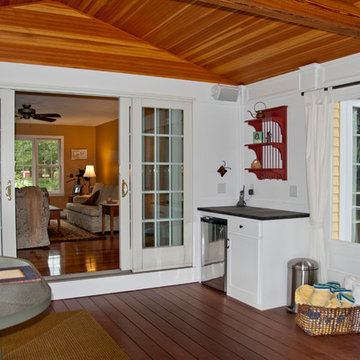
Inredning av ett klassiskt mellanstort uterum, med mellanmörkt trägolv och tak
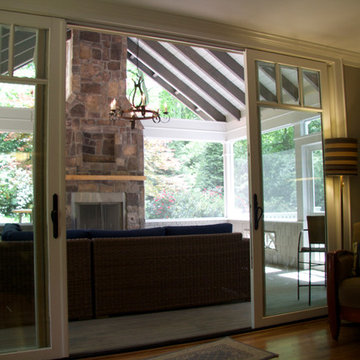
Paul SIbley, Sparrow Photography
Idéer för ett mellanstort modernt uterum, med mellanmörkt trägolv, en standard öppen spis, en spiselkrans i sten, tak och brunt golv
Idéer för ett mellanstort modernt uterum, med mellanmörkt trägolv, en standard öppen spis, en spiselkrans i sten, tak och brunt golv
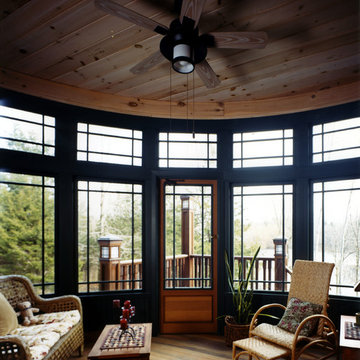
Airy faceted Sunroom with fine architectural windows and doors.
Photo Credit: David Beckwith
Inspiration för ett mellanstort amerikanskt uterum, med mellanmörkt trägolv och tak
Inspiration för ett mellanstort amerikanskt uterum, med mellanmörkt trägolv och tak
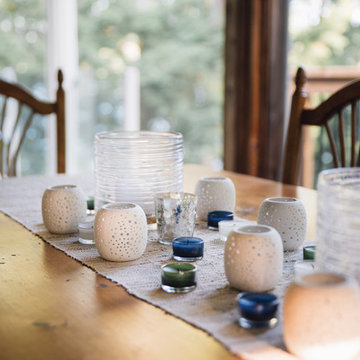
Instead of bringing the outdoors in, this sun room brings the indoors out. A large sectional sofa, comfy chairs, and lots of pillows create the perfect place to lounge with a good book or play board games with friends during the warm summer days. A classic wood table and chairs add a touch of a rustic feeling while making the sun room the perfect place for family to gather for a meal. This outdoor room is now the number one spot in the house.
749 foton på uterum, med mellanmörkt trägolv
1
