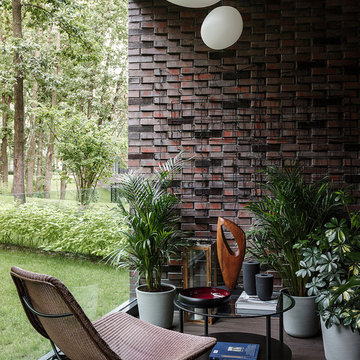1 914 foton på uterum, med mörkt trägolv och laminatgolv
Sortera efter:
Budget
Sortera efter:Populärt i dag
1 - 20 av 1 914 foton

Exempel på ett stort klassiskt uterum, med mörkt trägolv, en standard öppen spis och tak

Sun room with casement windows open to let fresh air in and to connect to the outdoors.
Inspiration för stora lantliga uterum, med mörkt trägolv, tak och brunt golv
Inspiration för stora lantliga uterum, med mörkt trägolv, tak och brunt golv

Photo Credit - David Bader
Inspiration för maritima uterum, med mörkt trägolv, tak och brunt golv
Inspiration för maritima uterum, med mörkt trägolv, tak och brunt golv

An open house lot is like a blank canvas. When Mathew first visited the wooded lot where this home would ultimately be built, the landscape spoke to him clearly. Standing with the homeowner, it took Mathew only twenty minutes to produce an initial color sketch that captured his vision - a long, circular driveway and a home with many gables set at a picturesque angle that complemented the contours of the lot perfectly.
The interior was designed using a modern mix of architectural styles – a dash of craftsman combined with some colonial elements – to create a sophisticated yet truly comfortable home that would never look or feel ostentatious.
Features include a bright, open study off the entry. This office space is flanked on two sides by walls of expansive windows and provides a view out to the driveway and the woods beyond. There is also a contemporary, two-story great room with a see-through fireplace. This space is the heart of the home and provides a gracious transition, through two sets of double French doors, to a four-season porch located in the landscape of the rear yard.
This home offers the best in modern amenities and design sensibilities while still maintaining an approachable sense of warmth and ease.
Photo by Eric Roth

This new screened porch provides an attractive transition from the home’s interior to the open-air sitting porch. The same rich, natural materials and finishes used on the adjacent sitting porch have been used here. A new fireplace with a bluestone slab hearth and custom-milled mantel warms the space year-round.
Scott Bergmann Photography
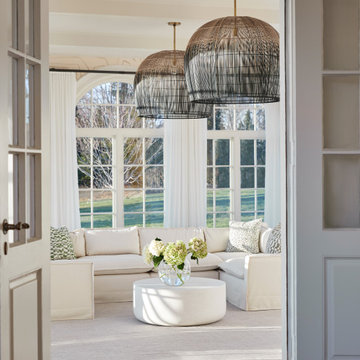
Interior Design, Custom Furniture Design & Art Curation by Chango & Co.
Photography by Christian Torres
Inspiration för ett mellanstort vintage uterum, med mörkt trägolv och brunt golv
Inspiration för ett mellanstort vintage uterum, med mörkt trägolv och brunt golv
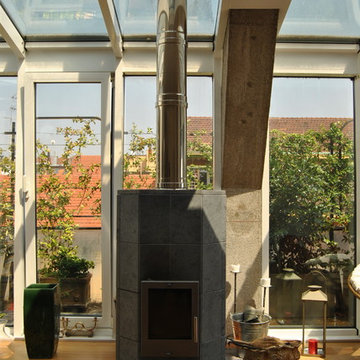
Veranda: dettaglio della stufa a pellet in pietra ollare.
Idéer för mellanstora eklektiska uterum, med mörkt trägolv, en öppen vedspis, en spiselkrans i sten, glastak och brunt golv
Idéer för mellanstora eklektiska uterum, med mörkt trägolv, en öppen vedspis, en spiselkrans i sten, glastak och brunt golv
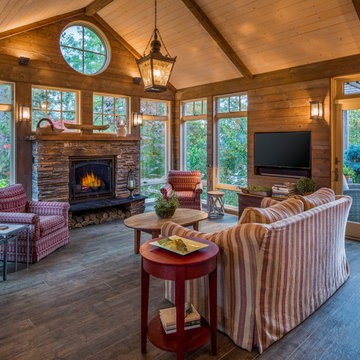
Bild på ett rustikt uterum, med mörkt trägolv, en standard öppen spis, en spiselkrans i sten, tak och brunt golv

When planning to construct their elegant new home in Rye, NH, our clients envisioned a large, open room with a vaulted ceiling adjacent to the kitchen. The goal? To introduce as much natural light as is possible into the area which includes the kitchen, a dining area, and the adjacent great room.
As always, Sunspace is able to work with any specialists you’ve hired for your project. In this case, Sunspace Design worked with the clients and their designer on the conservatory roof system so that it would achieve an ideal appearance that paired beautifully with the home’s architecture. The glass roof meshes with the existing sloped roof on the exterior and sloped ceiling on the interior. By utilizing a concealed steel ridge attached to a structural beam at the rear, we were able to bring the conservatory ridge back into the sloped ceiling.
The resulting design achieves the flood of natural light our clients were dreaming of. Ample sunlight penetrates deep into the great room and the kitchen, while the glass roof provides a striking visual as you enter the home through the foyer. By working closely with our clients and their designer, we were able to provide our clients with precisely the look, feel, function, and quality they were hoping to achieve. This is something we pride ourselves on at Sunspace Design. Consider our services for your residential project and we’ll ensure that you also receive exactly what you envisioned.
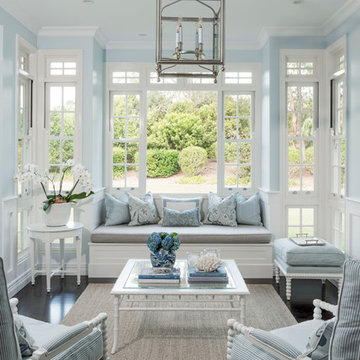
A bespoke and classic interior designed and decorated by Verandah House.
Idéer för vintage uterum, med mörkt trägolv
Idéer för vintage uterum, med mörkt trägolv
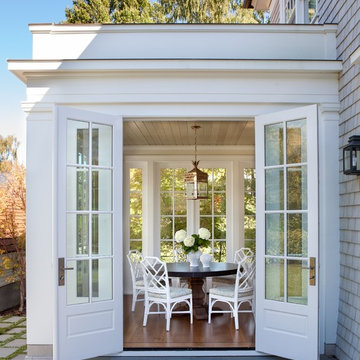
Laurie Black Photography. Classic "Martha's Vineyard" shingle style with traditional Palladian molding profiles "in the antique" uplifting the sophistication and décor to its urban context. Design by Duncan McRoberts
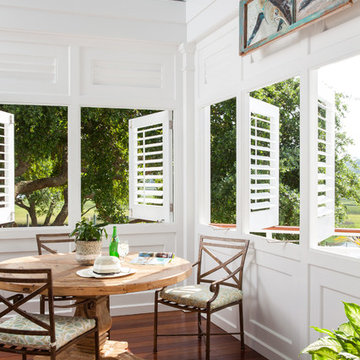
Andrew Sherman www.AndrewSherman.co
Inspiration för maritima uterum, med mörkt trägolv och tak
Inspiration för maritima uterum, med mörkt trägolv och tak
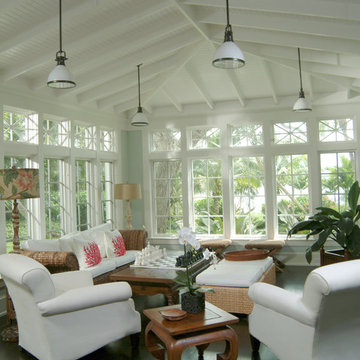
Rob Downey
Inredning av ett exotiskt uterum, med mörkt trägolv, tak och svart golv
Inredning av ett exotiskt uterum, med mörkt trägolv, tak och svart golv
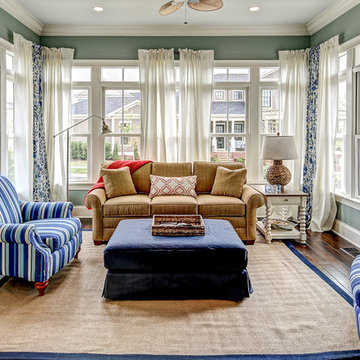
Photo by Tim Furlong Jr.
Idéer för ett maritimt uterum, med mörkt trägolv, tak och brunt golv
Idéer för ett maritimt uterum, med mörkt trägolv, tak och brunt golv

David Deitrich
Foto på ett rustikt uterum, med mörkt trägolv, en spiselkrans i sten, tak och brunt golv
Foto på ett rustikt uterum, med mörkt trägolv, en spiselkrans i sten, tak och brunt golv

We were hired to create a Lake Charlevoix retreat for our client’s to be used by their whole family throughout the year. We were tasked with creating an inviting cottage that would also have plenty of space for the family and their guests. The main level features open concept living and dining, gourmet kitchen, walk-in pantry, office/library, laundry, powder room and master suite. The walk-out lower level houses a recreation room, wet bar/kitchenette, guest suite, two guest bedrooms, large bathroom, beach entry area and large walk in closet for all their outdoor gear. Balconies and a beautiful stone patio allow the family to live and entertain seamlessly from inside to outside. Coffered ceilings, built in shelving and beautiful white moldings create a stunning interior. Our clients truly love their Northern Michigan home and enjoy every opportunity to come and relax or entertain in their striking space.
- Jacqueline Southby Photography
1 914 foton på uterum, med mörkt trägolv och laminatgolv
1
