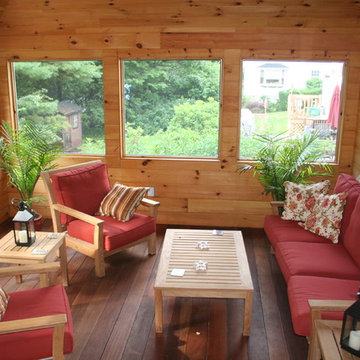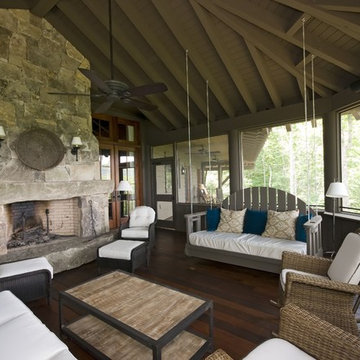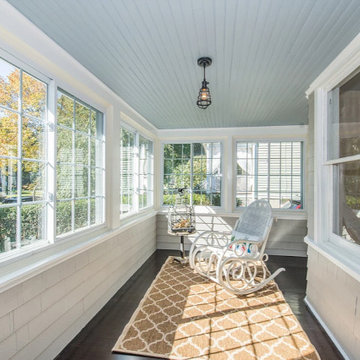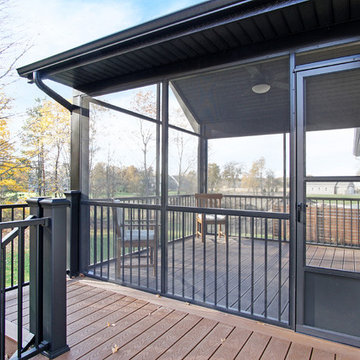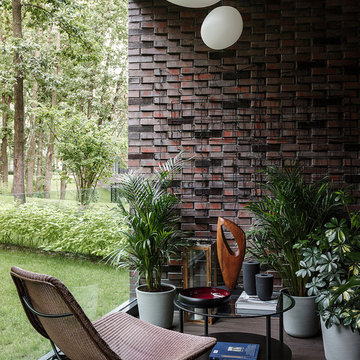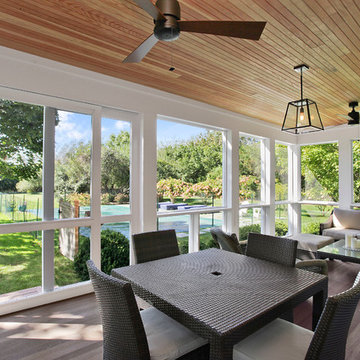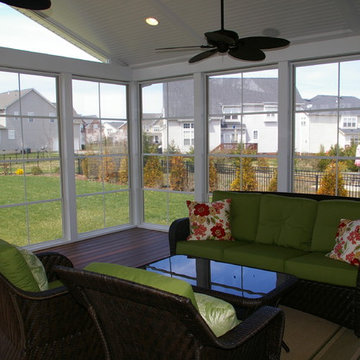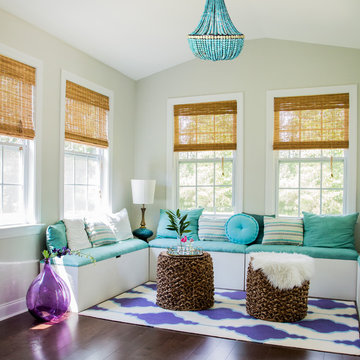1 626 foton på uterum, med mörkt trägolv
Sortera efter:
Budget
Sortera efter:Populärt i dag
121 - 140 av 1 626 foton

AV Architects + Builders
Location: Great Falls, VA, US
A full kitchen renovation gave way to a much larger space and much wider possibilities for dining and entertaining. The use of multi-level countertops, as opposed to a more traditional center island, allow for a better use of space to seat a larger crowd. The mix of Baltic Blue, Red Dragon, and Jatoba Wood countertops contrast with the light colors used in the custom cabinetry. The clients insisted that they didn’t use a tub often, so we removed it entirely and made way for a more spacious shower in the master bathroom. In addition to the large shower centerpiece, we added in heated floors, river stone pebbles on the shower floor, and plenty of storage, mirrors, lighting, and speakers for music. The idea was to transform their morning bathroom routine into something special. The mudroom serves as an additional storage facility and acts as a gateway between the inside and outside of the home.
Our client’s family room never felt like a family room to begin with. Instead, it felt cluttered and left the home with no natural flow from one room to the next. We transformed the space into two separate spaces; a family lounge on the main level sitting adjacent to the kitchen, and a kids lounge upstairs for them to play and relax. This transformation not only creates a room for everyone, it completely opens up the home and makes it easier to move around from one room to the next. We used natural materials such as wood fire and stone to compliment the new look and feel of the family room.
Our clients were looking for a larger area to entertain family and guests that didn’t revolve around being in the family room or kitchen the entire evening. Our outdoor enclosed deck and fireplace design provides ample space for when they want to entertain guests in style. The beautiful fireplace centerpiece outside is the perfect summertime (and wintertime) amenity, perfect for both the adults and the kids.
Stacy Zarin Photography
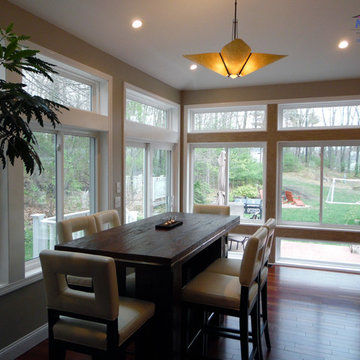
Before & After
Removal of existing aluminum prefab room. Installation of custom stick built sunroom
Rustik inredning av ett mellanstort uterum, med mörkt trägolv och tak
Rustik inredning av ett mellanstort uterum, med mörkt trägolv och tak
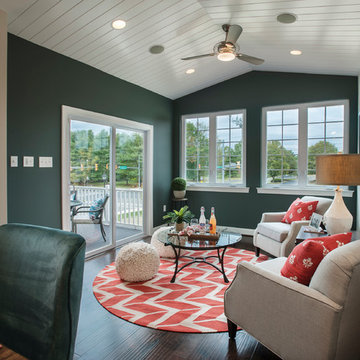
The sunroom features a nice space to relax and catch up on reading with access to a deck.
Exempel på ett mellanstort klassiskt uterum, med mörkt trägolv och tak
Exempel på ett mellanstort klassiskt uterum, med mörkt trägolv och tak

Unique sunroom with a darker take. This sunroom features shades of grey and a velvet couch with a wall of windows.
Werner Straube Photography
Idéer för att renovera ett stort vintage uterum, med tak, grått golv och mörkt trägolv
Idéer för att renovera ett stort vintage uterum, med tak, grått golv och mörkt trägolv
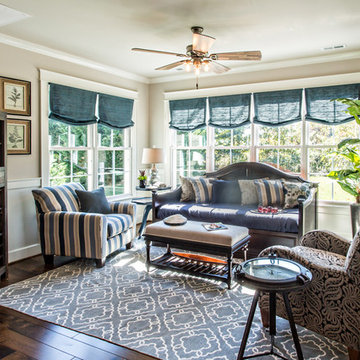
Images in Light
Inspiration för mellanstora amerikanska uterum, med mörkt trägolv och tak
Inspiration för mellanstora amerikanska uterum, med mörkt trägolv och tak
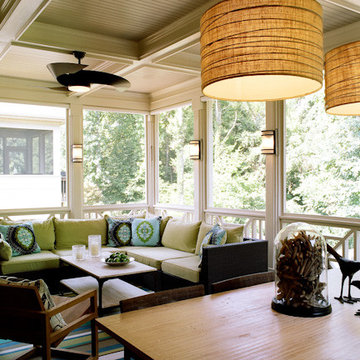
Comfortable outdoor living space that is easily maintained while conveying sophistication is not often seen in a three season room.
The all weather wicker sectional is casual and contemporary and works beautifully with the RoSham Beaux drum shade lamps and
barn wood coffee table with industrial iron base. The dining area lighting has soft fabric shades that bring serene warmth to evening meals with the family and the ceiling fan has a modern industrial look that both looks exquisite and keeps the space cool on warm summer evenings.
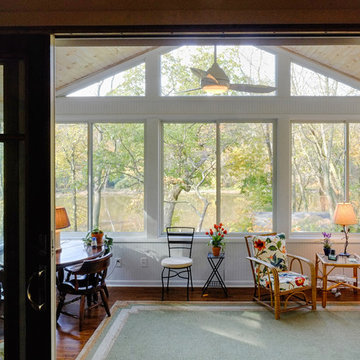
view of the river can bee seen from the front door. sliding door s open to allow full senic view.
Idéer för ett mellanstort modernt uterum, med mörkt trägolv och tak
Idéer för ett mellanstort modernt uterum, med mörkt trägolv och tak
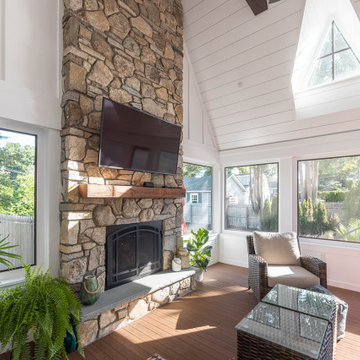
Easy entry to screened-in room from deck. McHugh Architecture designed a unique 3-Seasons Room addition for a family in Brielle, NJ. The home is an old English Style Tudor home. Most old English Style homes tend to have darker elements, where the space can typically feel heavy and may also lack natural light. We wanted to keep the architectural integrity of the Tudor style while giving the space a light and airy feel that invoked a sense of calmness and peacefulness. The space provides 3 seasons of indoor-outdoor entertainment.
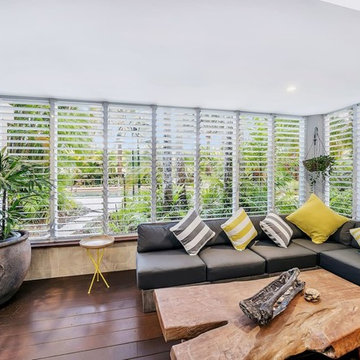
This ground floor apartment in one of Cairns premiere esplanade resorts had the added bonus of outdoor space, however, this 'garden' was left unused. Not only did it hold water, coming from the balconies above, but falling objects actually made this space a risk, not a relaxing entertaining area.
We enclosed this space, creating a flow from the inside to an 'outside' deck, almost doubling the apartment's space. Now there is lots of safe entertaining room, shutters provide the flexibility of bringing the outside in, or creating privacy.
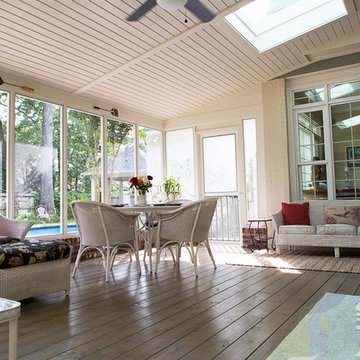
Sunroom home addition with white wood panel ceiling and dark hardwood floors.
Inredning av ett klassiskt mellanstort uterum, med mörkt trägolv och takfönster
Inredning av ett klassiskt mellanstort uterum, med mörkt trägolv och takfönster
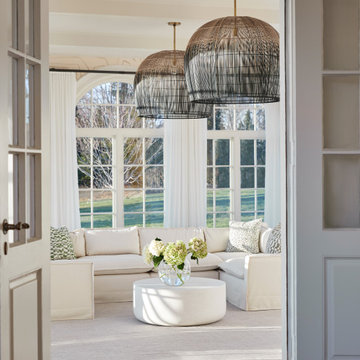
Interior Design, Custom Furniture Design & Art Curation by Chango & Co.
Photography by Christian Torres
Inspiration för ett mellanstort vintage uterum, med mörkt trägolv och brunt golv
Inspiration för ett mellanstort vintage uterum, med mörkt trägolv och brunt golv
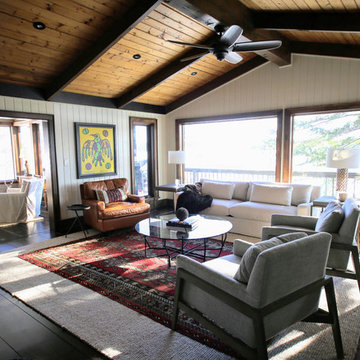
Inredning av ett amerikanskt stort uterum, med mörkt trägolv, tak och brunt golv
1 626 foton på uterum, med mörkt trägolv
7
