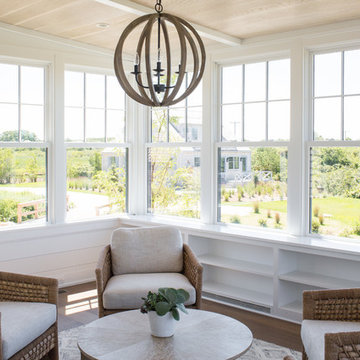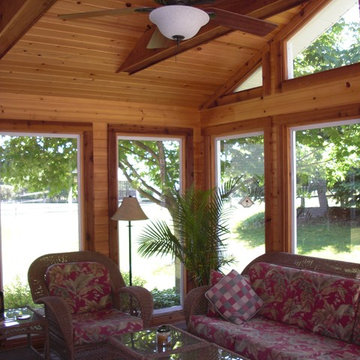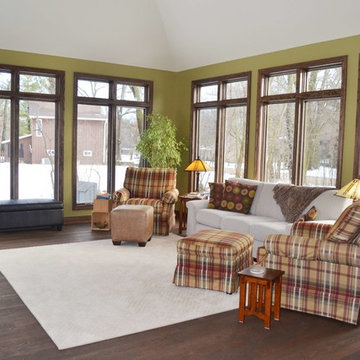1 627 foton på uterum, med mörkt trägolv
Sortera efter:
Budget
Sortera efter:Populärt i dag
61 - 80 av 1 627 foton
Artikel 1 av 2
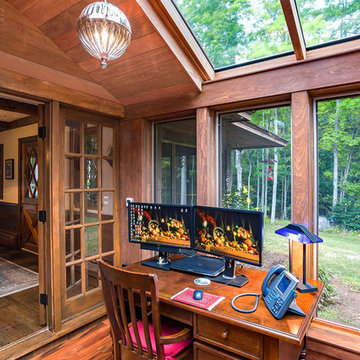
This project’s owner originally contacted Sunspace because they needed to replace an outdated, leaking sunroom on their North Hampton, New Hampshire property. The aging sunroom was set on a fieldstone foundation that was beginning to show signs of wear in the uppermost layer. The client’s vision involved repurposing the ten foot by ten foot area taken up by the original sunroom structure in order to create the perfect space for a new home office. Sunspace Design stepped in to help make that vision a reality.
We began the design process by carefully assessing what the client hoped to achieve. Working together, we soon realized that a glass conservatory would be the perfect replacement. Our custom conservatory design would allow great natural light into the home while providing structure for the desired office space.
Because the client’s beautiful home featured a truly unique style, the principal challenge we faced was ensuring that the new conservatory would seamlessly blend with the surrounding architectural elements on the interior and exterior. We utilized large, Marvin casement windows and a hip design for the glass roof. The interior of the home featured an abundance of wood, so the conservatory design featured a wood interior stained to match.
The end result of this collaborative process was a beautiful conservatory featured at the front of the client’s home. The new space authentically matches the original construction, the leaky sunroom is no longer a problem, and our client was left with a home office space that’s bright and airy. The large casements provide a great view of the exterior landscape and let in incredible levels of natural light. And because the space was outfitted with energy efficient glass, spray foam insulation, and radiant heating, this conservatory is a true four season glass space that our client will be able to enjoy throughout the year.

Emerald Coast Real Estate Photography
Exempel på ett mycket stort maritimt uterum, med tak och mörkt trägolv
Exempel på ett mycket stort maritimt uterum, med tak och mörkt trägolv
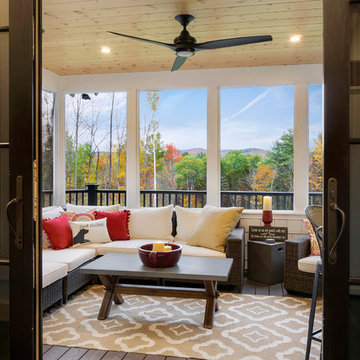
Crown Point Builders, Inc. | Décor by Pottery Barn at Evergreen Walk | Photography by Wicked Awesome 3D | Bathroom and Kitchen Design by Amy Michaud, Brownstone Designs

Inspiration för mellanstora klassiska uterum, med mörkt trägolv och tak

Photos: Donna Dotan Photography; Instagram: @donnadotanphoto
Idéer för stora maritima uterum, med mörkt trägolv, tak och brunt golv
Idéer för stora maritima uterum, med mörkt trägolv, tak och brunt golv
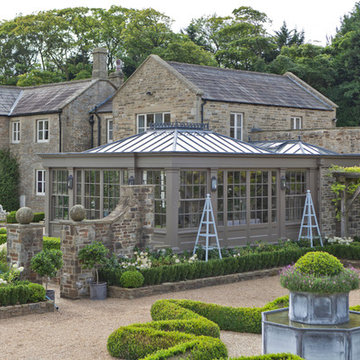
This generously sized room creates the perfect environment for dining and entertaining. Ventilation is provided by balanced sliding sash windows and a traditional rising canopy on the roof. Columns provide the perfect position for both internal and external lighting.
Vale Paint Colour- Exterior :Earth Interior: Porcini
Size- 10.9M X 6.5M
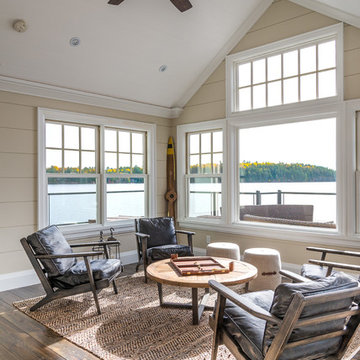
Inredning av ett maritimt uterum, med mörkt trägolv, tak och brunt golv
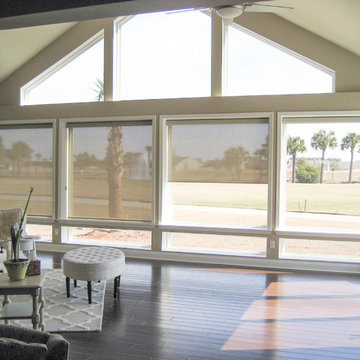
Exempel på ett mellanstort klassiskt uterum, med mörkt trägolv och tak

Photo by John Hession
Idéer för mellanstora vintage uterum, med en standard öppen spis, en spiselkrans i sten, tak, mörkt trägolv och brunt golv
Idéer för mellanstora vintage uterum, med en standard öppen spis, en spiselkrans i sten, tak, mörkt trägolv och brunt golv
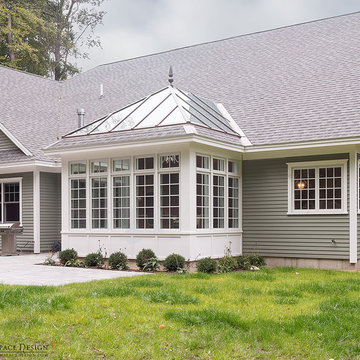
When planning to construct their elegant new home in Rye, NH, our clients envisioned a large, open room with a vaulted ceiling adjacent to the kitchen. The goal? To introduce as much natural light as is possible into the area which includes the kitchen, a dining area, and the adjacent great room.
As always, Sunspace is able to work with any specialists you’ve hired for your project. In this case, Sunspace Design worked with the clients and their designer on the conservatory roof system so that it would achieve an ideal appearance that paired beautifully with the home’s architecture. The glass roof meshes with the existing sloped roof on the exterior and sloped ceiling on the interior. By utilizing a concealed steel ridge attached to a structural beam at the rear, we were able to bring the conservatory ridge back into the sloped ceiling.
The resulting design achieves the flood of natural light our clients were dreaming of. Ample sunlight penetrates deep into the great room and the kitchen, while the glass roof provides a striking visual as you enter the home through the foyer. By working closely with our clients and their designer, we were able to provide our clients with precisely the look, feel, function, and quality they were hoping to achieve. This is something we pride ourselves on at Sunspace Design. Consider our services for your residential project and we’ll ensure that you also receive exactly what you envisioned.
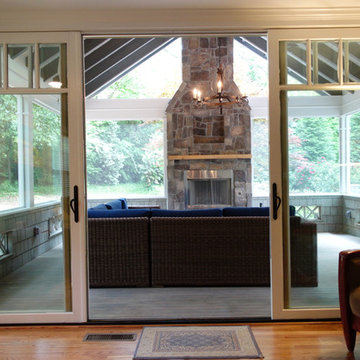
Paul SIbley, Sparrow Photography
Idéer för att renovera ett mellanstort amerikanskt uterum, med mörkt trägolv, en standard öppen spis, en spiselkrans i sten, tak och brunt golv
Idéer för att renovera ett mellanstort amerikanskt uterum, med mörkt trägolv, en standard öppen spis, en spiselkrans i sten, tak och brunt golv
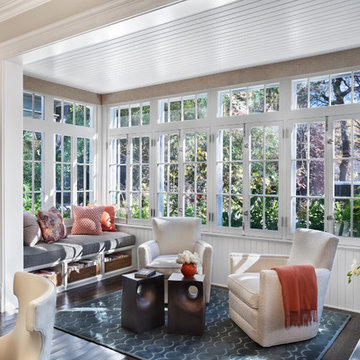
Photography by: Jamie Padgett
Idéer för att renovera ett vintage uterum, med mörkt trägolv och tak
Idéer för att renovera ett vintage uterum, med mörkt trägolv och tak
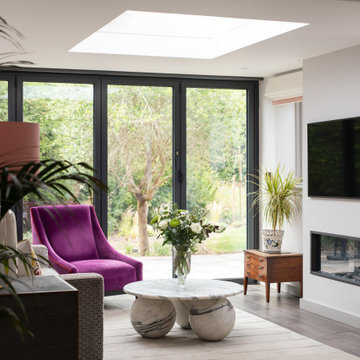
Contemporary garden room with bifold doors and lantern roof
Idéer för att renovera ett mellanstort eklektiskt uterum, med mörkt trägolv, en bred öppen spis, en spiselkrans i gips och grått golv
Idéer för att renovera ett mellanstort eklektiskt uterum, med mörkt trägolv, en bred öppen spis, en spiselkrans i gips och grått golv

Idéer för att renovera ett mellanstort maritimt uterum, med mörkt trägolv, en standard öppen spis, en spiselkrans i sten, tak och brunt golv
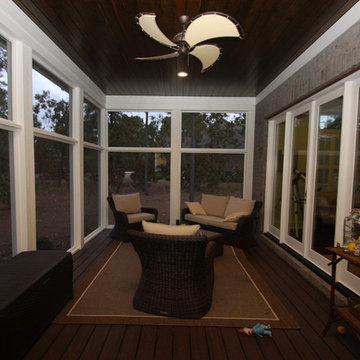
Inspiration för mellanstora klassiska uterum, med mörkt trägolv, tak och brunt golv
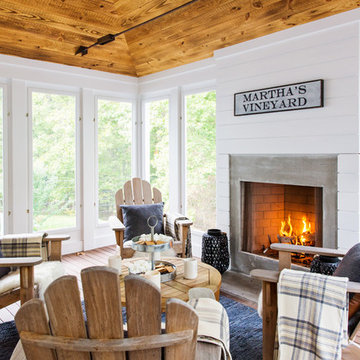
Idéer för att renovera ett maritimt uterum, med mörkt trägolv, en standard öppen spis, en spiselkrans i betong och tak

Huge vaulted screen porch with wood-burning fireplace and direct access to the oversized deck spanning the home’s back, all accessed by a 12-foot, bi-fold door from the great room
1 627 foton på uterum, med mörkt trägolv
4
