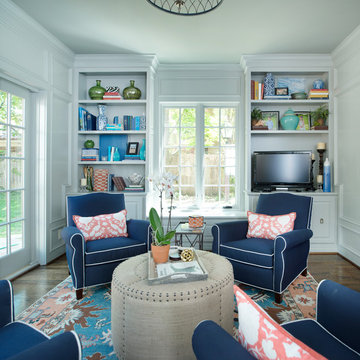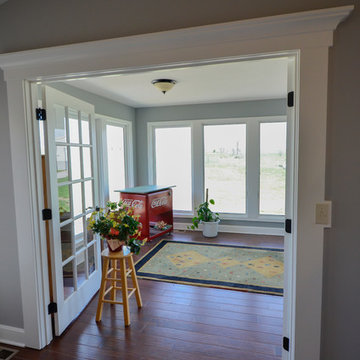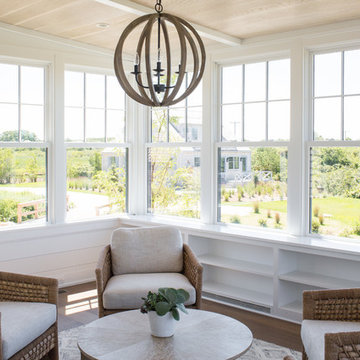407 foton på uterum, med mörkt trägolv
Sortera efter:
Budget
Sortera efter:Populärt i dag
1 - 20 av 407 foton

Sunroom with casement windows and different shades of grey furniture.
Lantlig inredning av ett stort uterum, med tak, grått golv och mörkt trägolv
Lantlig inredning av ett stort uterum, med tak, grått golv och mörkt trägolv
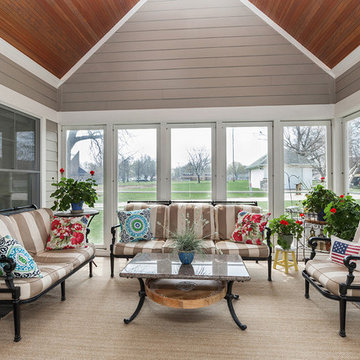
Stunning sunroom remodel.
Modern inredning av ett stort uterum, med mörkt trägolv, takfönster och svart golv
Modern inredning av ett stort uterum, med mörkt trägolv, takfönster och svart golv
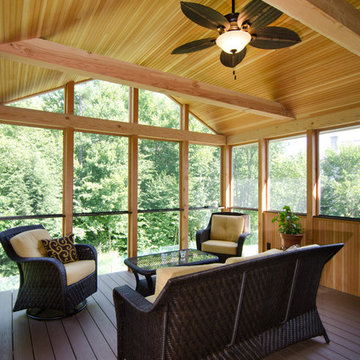
Idéer för att renovera ett mellanstort vintage uterum, med mörkt trägolv och tak
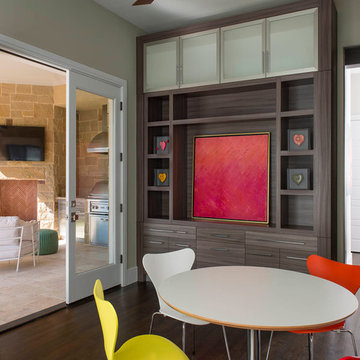
Dan Piassick
Idéer för stora funkis uterum, med mörkt trägolv och tak
Idéer för stora funkis uterum, med mörkt trägolv och tak
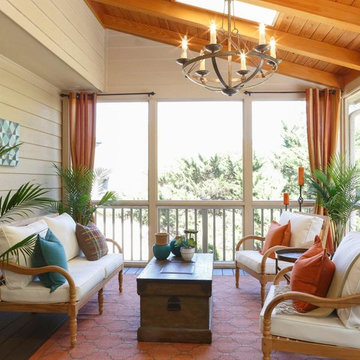
Idéer för att renovera ett mellanstort tropiskt uterum, med mörkt trägolv och takfönster
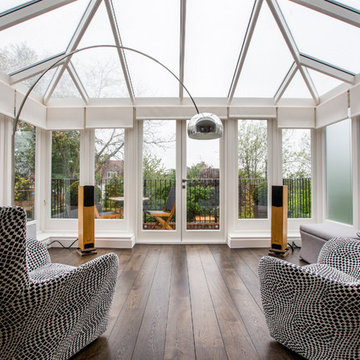
Breakfast in style in this glamorous first floor conservatory. Floor standing speakers provide superb audio quality. Blinds lower and raise at the touch of a button, and can be integrated to activate when the overhanging light is switched on.
homas Alexander
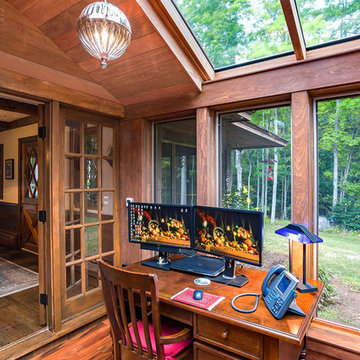
This project’s owner originally contacted Sunspace because they needed to replace an outdated, leaking sunroom on their North Hampton, New Hampshire property. The aging sunroom was set on a fieldstone foundation that was beginning to show signs of wear in the uppermost layer. The client’s vision involved repurposing the ten foot by ten foot area taken up by the original sunroom structure in order to create the perfect space for a new home office. Sunspace Design stepped in to help make that vision a reality.
We began the design process by carefully assessing what the client hoped to achieve. Working together, we soon realized that a glass conservatory would be the perfect replacement. Our custom conservatory design would allow great natural light into the home while providing structure for the desired office space.
Because the client’s beautiful home featured a truly unique style, the principal challenge we faced was ensuring that the new conservatory would seamlessly blend with the surrounding architectural elements on the interior and exterior. We utilized large, Marvin casement windows and a hip design for the glass roof. The interior of the home featured an abundance of wood, so the conservatory design featured a wood interior stained to match.
The end result of this collaborative process was a beautiful conservatory featured at the front of the client’s home. The new space authentically matches the original construction, the leaky sunroom is no longer a problem, and our client was left with a home office space that’s bright and airy. The large casements provide a great view of the exterior landscape and let in incredible levels of natural light. And because the space was outfitted with energy efficient glass, spray foam insulation, and radiant heating, this conservatory is a true four season glass space that our client will be able to enjoy throughout the year.

Photo by John Hession
Idéer för mellanstora vintage uterum, med en standard öppen spis, en spiselkrans i sten, tak, mörkt trägolv och brunt golv
Idéer för mellanstora vintage uterum, med en standard öppen spis, en spiselkrans i sten, tak, mörkt trägolv och brunt golv
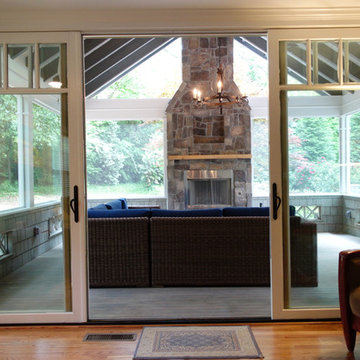
Paul SIbley, Sparrow Photography
Idéer för att renovera ett mellanstort amerikanskt uterum, med mörkt trägolv, en standard öppen spis, en spiselkrans i sten, tak och brunt golv
Idéer för att renovera ett mellanstort amerikanskt uterum, med mörkt trägolv, en standard öppen spis, en spiselkrans i sten, tak och brunt golv

An open house lot is like a blank canvas. When Mathew first visited the wooded lot where this home would ultimately be built, the landscape spoke to him clearly. Standing with the homeowner, it took Mathew only twenty minutes to produce an initial color sketch that captured his vision - a long, circular driveway and a home with many gables set at a picturesque angle that complemented the contours of the lot perfectly.
The interior was designed using a modern mix of architectural styles – a dash of craftsman combined with some colonial elements – to create a sophisticated yet truly comfortable home that would never look or feel ostentatious.
Features include a bright, open study off the entry. This office space is flanked on two sides by walls of expansive windows and provides a view out to the driveway and the woods beyond. There is also a contemporary, two-story great room with a see-through fireplace. This space is the heart of the home and provides a gracious transition, through two sets of double French doors, to a four-season porch located in the landscape of the rear yard.
This home offers the best in modern amenities and design sensibilities while still maintaining an approachable sense of warmth and ease.
Photo by Eric Roth

Idéer för att renovera ett mellanstort maritimt uterum, med mörkt trägolv, en standard öppen spis, en spiselkrans i sten, tak och brunt golv
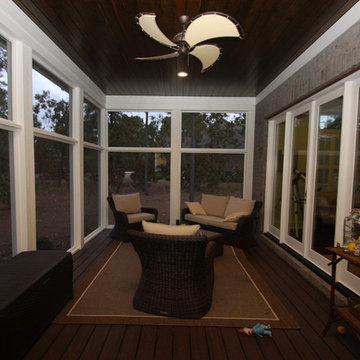
Inspiration för mellanstora klassiska uterum, med mörkt trägolv, tak och brunt golv
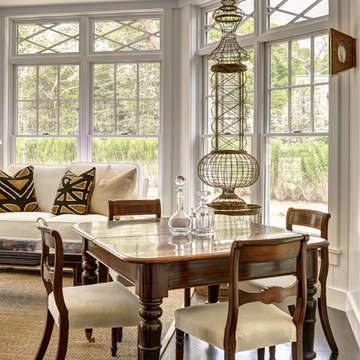
The Hamptons Collection Cove Hollow by Yankee Barn Homes
Sunroom
Chris Foster Photography
Idéer för ett stort klassiskt uterum, med mörkt trägolv och tak
Idéer för ett stort klassiskt uterum, med mörkt trägolv och tak
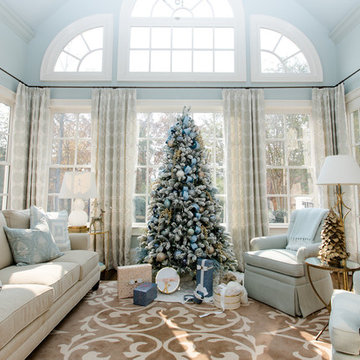
Holiday decorating for Kelly Page, a blogger @bluegraygal in Atlanta. She loves the blue, cream, and gold color scheme.
Photo by Sarah D. Harper
Inspiration för ett stort vintage uterum, med mörkt trägolv, tak och brunt golv
Inspiration för ett stort vintage uterum, med mörkt trägolv, tak och brunt golv
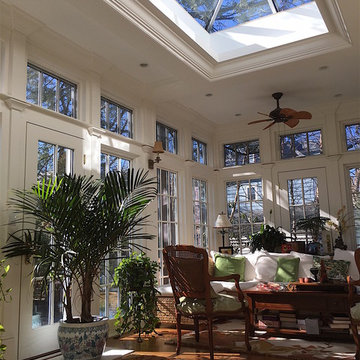
photo of built space, furnished by the owner
Inredning av ett klassiskt uterum, med mörkt trägolv, takfönster och brunt golv
Inredning av ett klassiskt uterum, med mörkt trägolv, takfönster och brunt golv
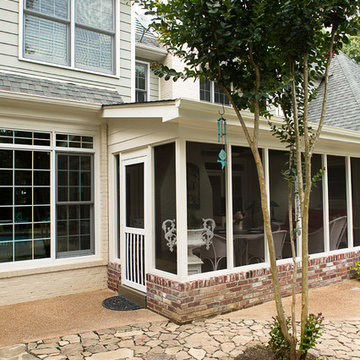
Robyn Smith
Idéer för ett mellanstort klassiskt uterum, med mörkt trägolv och takfönster
Idéer för ett mellanstort klassiskt uterum, med mörkt trägolv och takfönster
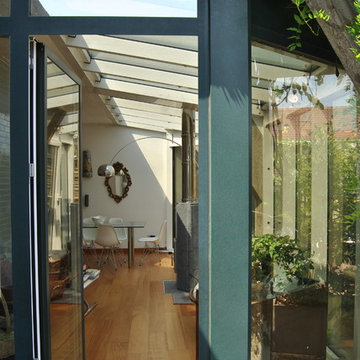
Vista del soggiorno dall'esterno.
Dettaglio della veranda.
Eklektisk inredning av ett mellanstort uterum, med mörkt trägolv, en öppen vedspis, en spiselkrans i sten, glastak och brunt golv
Eklektisk inredning av ett mellanstort uterum, med mörkt trägolv, en öppen vedspis, en spiselkrans i sten, glastak och brunt golv
407 foton på uterum, med mörkt trägolv
1
