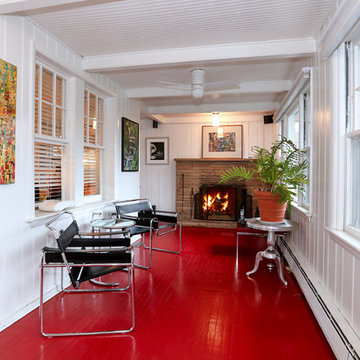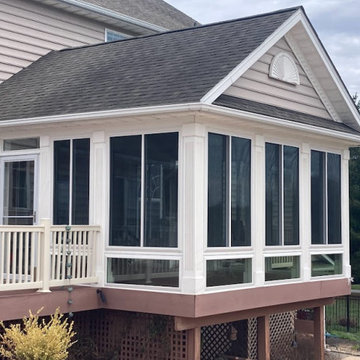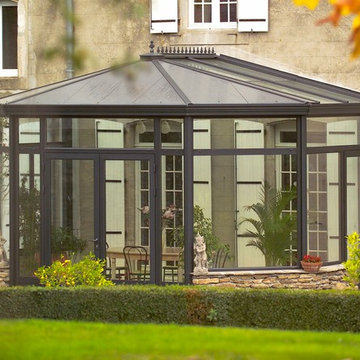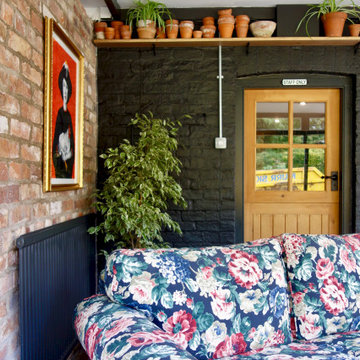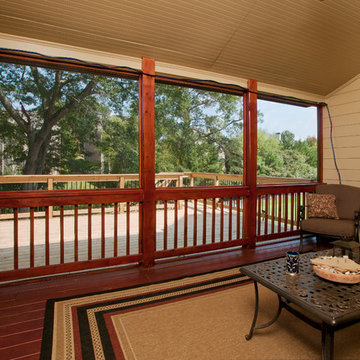188 foton på uterum, med rött golv
Sortera efter:
Budget
Sortera efter:Populärt i dag
121 - 140 av 188 foton
Artikel 1 av 2
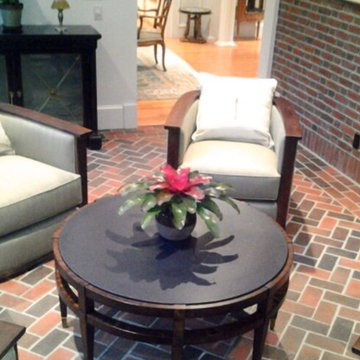
Inspiration för mellanstora klassiska uterum, med tegelgolv, en standard öppen spis, en spiselkrans i tegelsten och rött golv
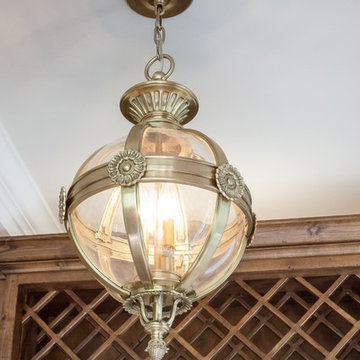
Idéer för vintage uterum, med tegelgolv, en standard öppen spis, en spiselkrans i tegelsten och rött golv
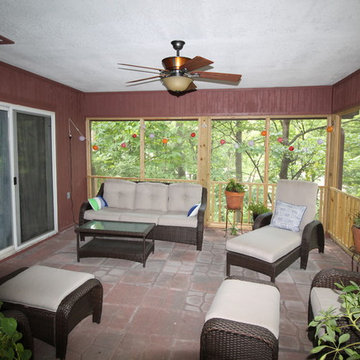
Inspiration för ett stort vintage uterum, med klinkergolv i keramik, tak och rött golv
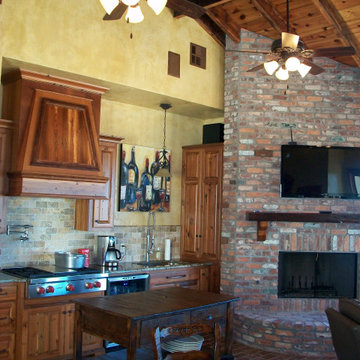
Sunroom with sinker cypress cabinetry, Antique brick flooring and fireplace, and antique wood ceiling. Walls were finished with plaster
Idéer för att renovera ett rustikt uterum, med tegelgolv, en öppen hörnspis, en spiselkrans i tegelsten och rött golv
Idéer för att renovera ett rustikt uterum, med tegelgolv, en öppen hörnspis, en spiselkrans i tegelsten och rött golv
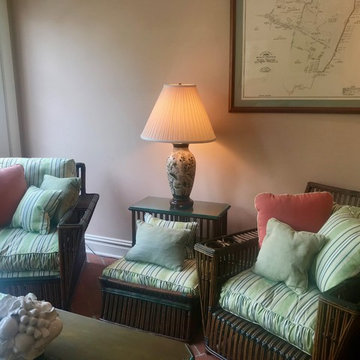
This 10,920 square foot house built in 1993 in the Arts and Crafts style is surrounded by 178 acres and sited high on a hilltop at the end of a long driveway with scenic mountain views. The house is totally secluded and quiet featuring all the essentials of a quality life style. Built to the highest standards with generous spaces, light and sunny rooms, cozy in winter with a log burning fireplace and with wide cool porches for summer living. There are three floors. The large master suite on the second floor with a private balcony looks south to a layers of distant hills. The private guest wing is on the ground floor. The third floor has studio and playroom space as well as an extra bedroom and bath. There are 5 bedrooms in all with a 5 bedroom guest house.
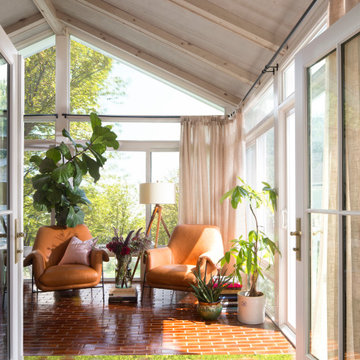
Ready to soak up the sun in style? This well-appointed sunroom’s window walls are perfectly complemented by a floor of Glazed Thin Brick in warm-toned Columbia Plateau, inviting you to step inside and stay a while.
DESIGN
LouAnn Berglund
PHOTOS
Steve Henke Photography
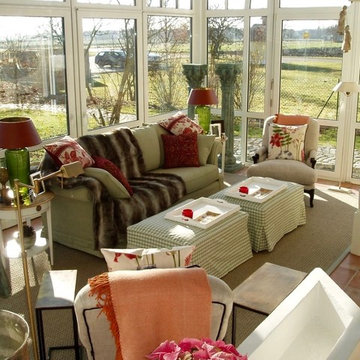
Idéer för att renovera ett stort vintage uterum, med klinkergolv i terrakotta, glastak och rött golv
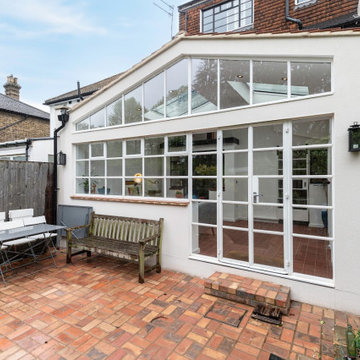
Clean lines
Exempel på ett mellanstort modernt uterum, med klinkergolv i terrakotta, takfönster och rött golv
Exempel på ett mellanstort modernt uterum, med klinkergolv i terrakotta, takfönster och rött golv
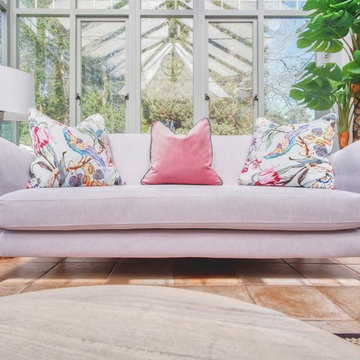
Idéer för mellanstora vintage uterum, med klinkergolv i keramik, glastak och rött golv
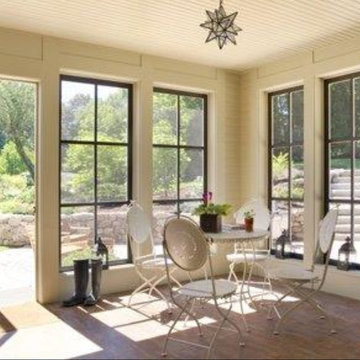
Sunroom
Bild på ett mellanstort lantligt uterum, med mellanmörkt trägolv, tak och rött golv
Bild på ett mellanstort lantligt uterum, med mellanmörkt trägolv, tak och rött golv
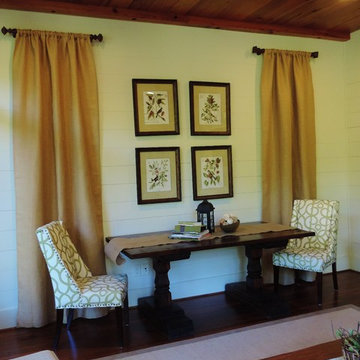
Curatins on 'broken' curatin rods to create height along with a Trestle Farmhouse Table for workspace.
Inredning av ett mellanstort uterum, med mellanmörkt trägolv, tak och rött golv
Inredning av ett mellanstort uterum, med mellanmörkt trägolv, tak och rött golv
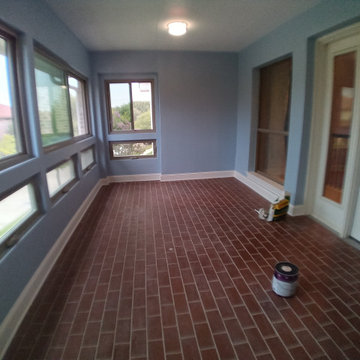
Former patio converted into a sunroom with casement and sliding windows
Exotisk inredning av ett uterum, med klinkergolv i porslin och rött golv
Exotisk inredning av ett uterum, med klinkergolv i porslin och rött golv
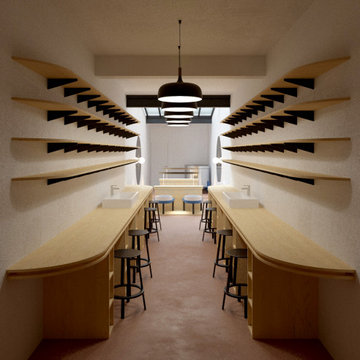
Idéer för att renovera ett mellanstort industriellt uterum, med betonggolv och rött golv
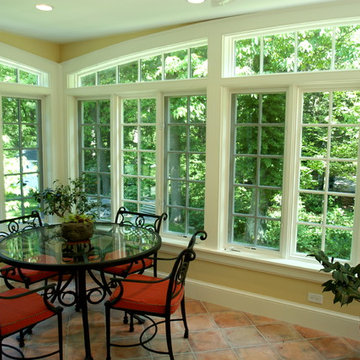
David R Morgan
Klassisk inredning av ett mellanstort uterum, med klinkergolv i terrakotta, tak och rött golv
Klassisk inredning av ett mellanstort uterum, med klinkergolv i terrakotta, tak och rött golv
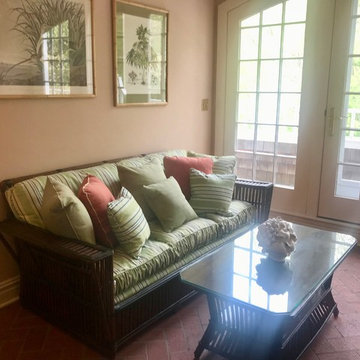
This 10,920 square foot house built in 1993 in the Arts and Crafts style is surrounded by 178 acres and sited high on a hilltop at the end of a long driveway with scenic mountain views. The house is totally secluded and quiet featuring all the essentials of a quality life style. Built to the highest standards with generous spaces, light and sunny rooms, cozy in winter with a log burning fireplace and with wide cool porches for summer living. There are three floors. The large master suite on the second floor with a private balcony looks south to a layers of distant hills. The private guest wing is on the ground floor. The third floor has studio and playroom space as well as an extra bedroom and bath. There are 5 bedrooms in all with a 5 bedroom guest house.
188 foton på uterum, med rött golv
7
