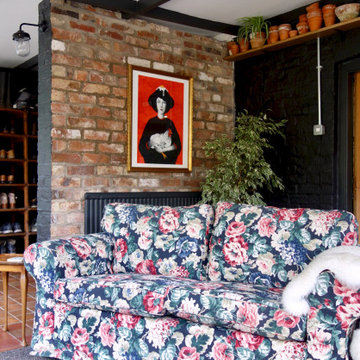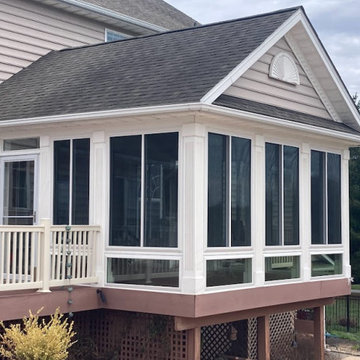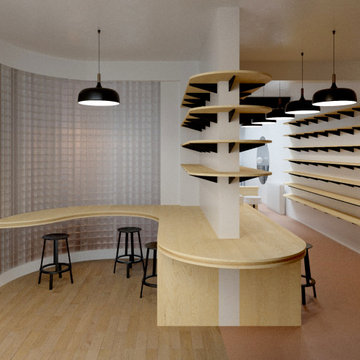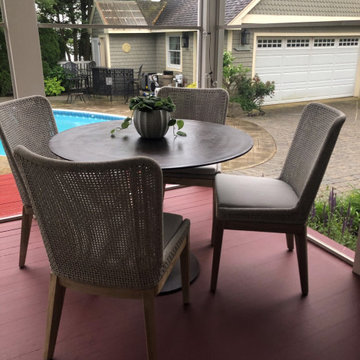188 foton på uterum, med rött golv
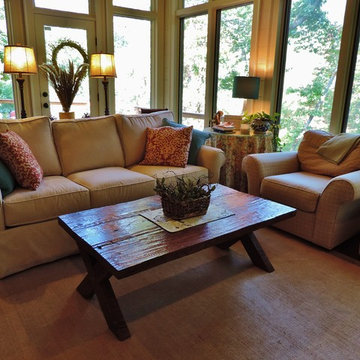
Comfy sofa & chair in a neutral tan to show off the beatuiful windows. Also a Farmhouse style coffee table with X legs.
Lantlig inredning av ett mellanstort uterum, med mellanmörkt trägolv, tak och rött golv
Lantlig inredning av ett mellanstort uterum, med mellanmörkt trägolv, tak och rött golv
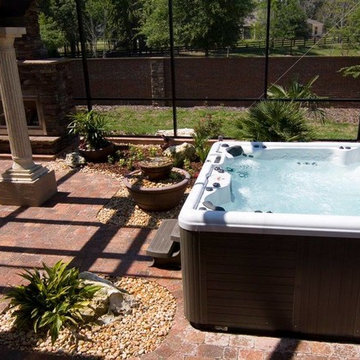
Idéer för ett mellanstort medelhavsstil uterum, med tegelgolv, takfönster och rött golv
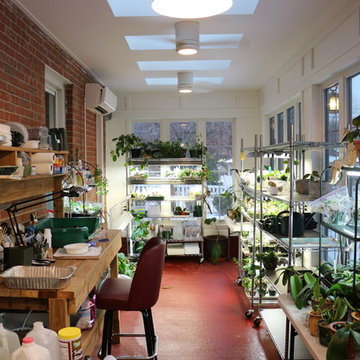
An interior view of the space as built.
Inspiration för ett mellanstort amerikanskt uterum, med betonggolv, takfönster och rött golv
Inspiration för ett mellanstort amerikanskt uterum, med betonggolv, takfönster och rött golv
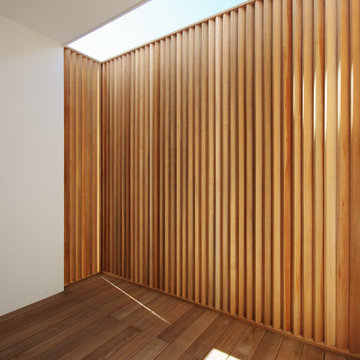
物干場として作られたウッドデッキは、キッチンと浴室、どちらからも入る事が出来ます。
角度を加えた縦格子は視線はカットし、風は通してくれるので、人目を気にせず物干が出来ます。
Bild på ett funkis uterum, med mörkt trägolv och rött golv
Bild på ett funkis uterum, med mörkt trägolv och rött golv
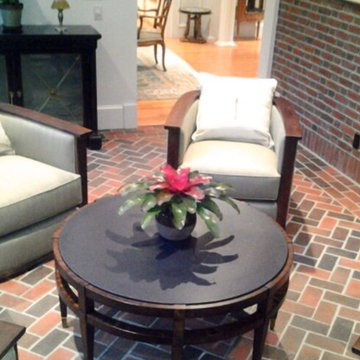
Inspiration för mellanstora klassiska uterum, med tegelgolv, en standard öppen spis, en spiselkrans i tegelsten och rött golv
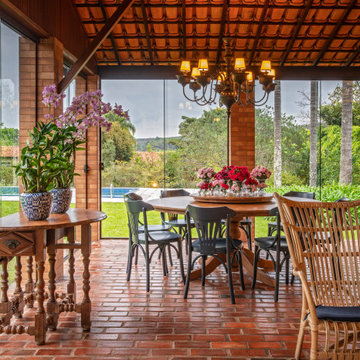
Inspiration för ett lantligt uterum, med tegelgolv, tak och rött golv
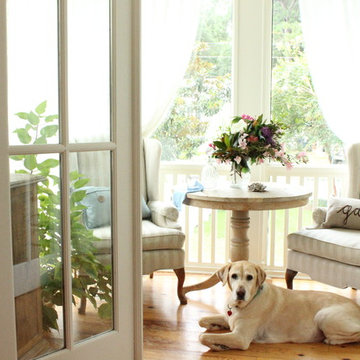
Idéer för små vintage uterum, med mellanmörkt trägolv och rött golv
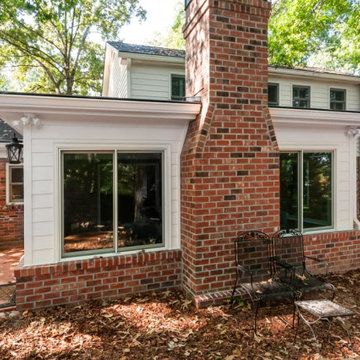
Our clients dreamed of a sunroom that had a lot of natural light and that was open into the main house. A red brick floor and fireplace make this room an extension of the main living area and keeps everything flowing together, like it's always been there.
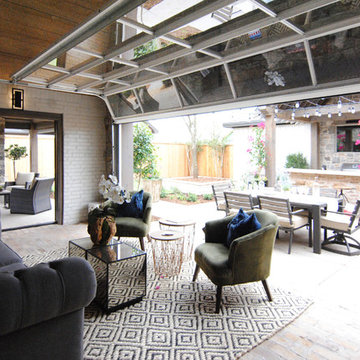
Heated & air conditioned indoor/outdoor patio room that opens up to outdoor dining, outdoor fireplace, and outdoor kitchen.
Exempel på ett stort eklektiskt uterum, med tegelgolv, en standard öppen spis, en spiselkrans i sten, tak och rött golv
Exempel på ett stort eklektiskt uterum, med tegelgolv, en standard öppen spis, en spiselkrans i sten, tak och rött golv
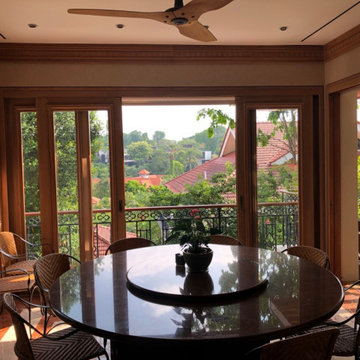
Asiatisk inredning av ett mellanstort uterum, med marmorgolv, tak och rött golv
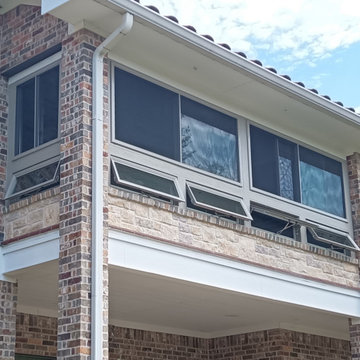
Former patio converted into a sunroom with casement and sliding windows
Exotisk inredning av ett uterum, med klinkergolv i porslin och rött golv
Exotisk inredning av ett uterum, med klinkergolv i porslin och rött golv
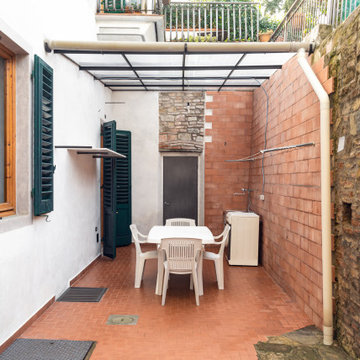
Committente: Dr. Pëtr Il'ič Ul'janov. Ripresa fotografica: impiego obiettivo 35mm su pieno formato; macchina su treppiedi con allineamento ortogonale dell'inquadratura; impiego luce naturale esistente. Post-produzione: aggiustamenti base immagine; fusione manuale di livelli con differente esposizione per produrre un'immagine ad alto intervallo dinamico ma realistica; rimozione elementi di disturbo. Obiettivo commerciale: realizzazione fotografie di complemento ad annunci su siti web di agenzie immobiliari per affitti con contratto di locazione; pubblicità su social network.
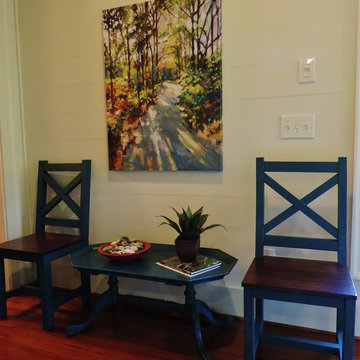
We repainted these chairs this cool blue & the table to match. We did it to go with the beautiful painting .
Exempel på ett mellanstort lantligt uterum, med mellanmörkt trägolv, tak och rött golv
Exempel på ett mellanstort lantligt uterum, med mellanmörkt trägolv, tak och rött golv
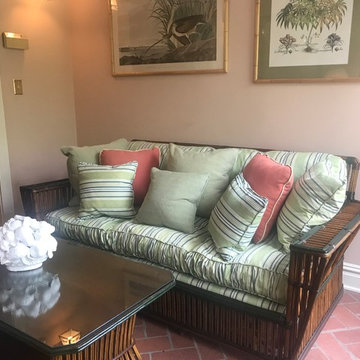
This 10,920 square foot house built in 1993 in the Arts and Crafts style is surrounded by 178 acres and sited high on a hilltop at the end of a long driveway with scenic mountain views. The house is totally secluded and quiet featuring all the essentials of a quality life style. Built to the highest standards with generous spaces, light and sunny rooms, cozy in winter with a log burning fireplace and with wide cool porches for summer living. There are three floors. The large master suite on the second floor with a private balcony looks south to a layers of distant hills. The private guest wing is on the ground floor. The third floor has studio and playroom space as well as an extra bedroom and bath. There are 5 bedrooms in all with a 5 bedroom guest house.
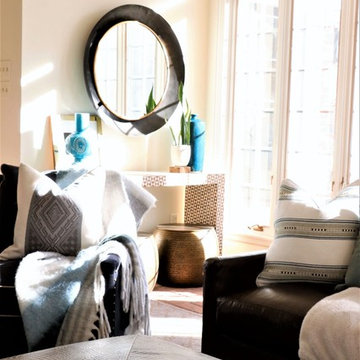
Location: Frontenac, Mo
Services: Interior Design, Interior Decorating
Photo Credit: Cure Design Group
One of our most favorite projects...and clients to date. Modern and chic, sophisticated and polished. From the foyer, to the dining room, living room and sun room..each space unique but with a common thread between them. Neutral buttery leathers layered on luxurious area rugs with patterned pillows to make it fun is just the foreground to their art collection.
Cure Design Group (636) 294-2343 https://curedesigngroup.com/
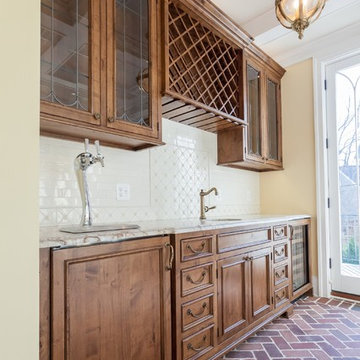
Idéer för ett klassiskt uterum, med tegelgolv, en standard öppen spis, en spiselkrans i tegelsten och rött golv
188 foton på uterum, med rött golv
8
