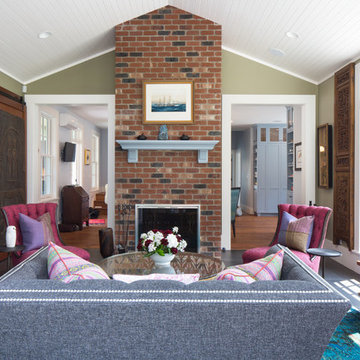3 foton på uterum, med skiffergolv och en dubbelsidig öppen spis
Sortera efter:
Budget
Sortera efter:Populärt i dag
1 - 3 av 3 foton
Artikel 1 av 3

Idéer för att renovera ett mycket stort vintage uterum, med en dubbelsidig öppen spis, en spiselkrans i tegelsten, flerfärgat golv, tak och skiffergolv

Resting upon a 120-acre rural hillside, this 17,500 square-foot residence has unencumbered mountain views to the east, south and west. The exterior design palette for the public side is a more formal Tudor style of architecture, including intricate brick detailing; while the materials for the private side tend toward a more casual mountain-home style of architecture with a natural stone base and hand-cut wood siding.
Primary living spaces and the master bedroom suite, are located on the main level, with guest accommodations on the upper floor of the main house and upper floor of the garage. The interior material palette was carefully chosen to match the stunning collection of antique furniture and artifacts, gathered from around the country. From the elegant kitchen to the cozy screened porch, this residence captures the beauty of the White Mountains and embodies classic New Hampshire living.
Photographer: Joseph St. Pierre

WH Earle Photography
Inspiration för ett stort eklektiskt uterum, med skiffergolv, en spiselkrans i tegelsten, tak, grått golv och en dubbelsidig öppen spis
Inspiration för ett stort eklektiskt uterum, med skiffergolv, en spiselkrans i tegelsten, tak, grått golv och en dubbelsidig öppen spis
3 foton på uterum, med skiffergolv och en dubbelsidig öppen spis
1