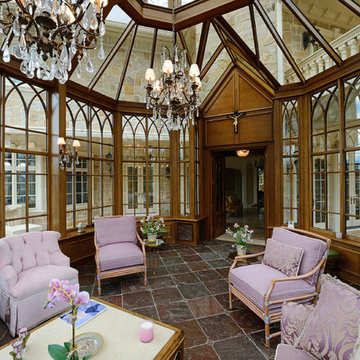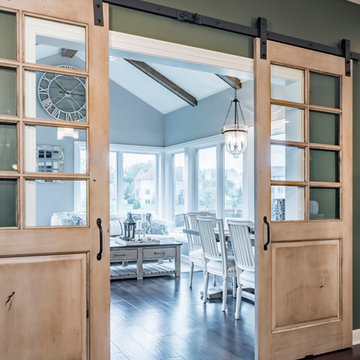1 231 foton på uterum, med vinylgolv och skiffergolv
Sortera efter:
Budget
Sortera efter:Populärt i dag
1 - 20 av 1 231 foton
Artikel 1 av 3

Spacecrafting
Inspiration för ett mellanstort maritimt uterum, med tak, grått golv och skiffergolv
Inspiration för ett mellanstort maritimt uterum, med tak, grått golv och skiffergolv

The original room was just a screen room with a low flat ceiling constructed over decking. There was a door off to the side with a cumbersome staircase, another door leading to the rear yard and a slider leading into the house. Since the room was all screens it could not really be utilized all four seasons. Another issue, bugs would come in through the decking, the screens and the space under the two screen doors. To create a space that can be utilized all year round we rebuilt the walls, raised the ceiling, added insulation, installed a combination of picture and casement windows and a 12' slider along the deck wall. For the underneath we installed insulation and a new wood look vinyl floor. The space can now be comfortably utilized most of the year.

Idéer för att renovera ett stort lantligt uterum, med vinylgolv, en öppen vedspis och brunt golv

This three seasons addition is a great sunroom during the warmer months.
Idéer för att renovera ett stort vintage uterum, med vinylgolv, tak och grått golv
Idéer för att renovera ett stort vintage uterum, med vinylgolv, tak och grått golv

The conservatory space was transformed into a bright space full of light and plants. It also doubles up as a small office space with plenty of storage and a very comfortable Victorian refurbished chaise longue to relax in.

Turning this dark and dirty screen porch into a bright sunroom provided the perfect spot for a cheery playroom, making this house so much more functional for a family with two young kids.

photo by Ryan Bent
Idéer för att renovera ett litet vintage uterum, med vinylgolv, en öppen vedspis, en spiselkrans i metall och tak
Idéer för att renovera ett litet vintage uterum, med vinylgolv, en öppen vedspis, en spiselkrans i metall och tak

Inspiration för små maritima uterum, med skiffergolv, tak och svart golv

Sunroom vinyl plank (waterproof) flooring
Idéer för ett mellanstort modernt uterum, med vinylgolv, tak och brunt golv
Idéer för ett mellanstort modernt uterum, med vinylgolv, tak och brunt golv

Inspiration för små moderna uterum, med skiffergolv, glastak och grått golv

Inspiration för lantliga uterum, med skiffergolv, en standard öppen spis, en spiselkrans i sten och tak

http://www.pickellbuilders.com. Cedar shake screen porch with knotty pine ship lap ceiling and a slate tile floor. Photo by Paul Schlismann.

Tom Holdsworth Photography
Our clients wanted to create a room that would bring them closer to the outdoors; a room filled with natural lighting; and a venue to spotlight a modern fireplace.
Early in the design process, our clients wanted to replace their existing, outdated, and rundown screen porch, but instead decided to build an all-season sun room. The space was intended as a quiet place to read, relax, and enjoy the view.
The sunroom addition extends from the existing house and is nestled into its heavily wooded surroundings. The roof of the new structure reaches toward the sky, enabling additional light and views.
The floor-to-ceiling magnum double-hung windows with transoms, occupy the rear and side-walls. The original brick, on the fourth wall remains exposed; and provides a perfect complement to the French doors that open to the dining room and create an optimum configuration for cross-ventilation.
To continue the design philosophy for this addition place seamlessly merged natural finishes from the interior to the exterior. The Brazilian black slate, on the sunroom floor, extends to the outdoor terrace; and the stained tongue and groove, installed on the ceiling, continues through to the exterior soffit.
The room's main attraction is the suspended metal fireplace; an authentic wood-burning heat source. Its shape is a modern orb with a commanding presence. Positioned at the center of the room, toward the rear, the orb adds to the majestic interior-exterior experience.
This is the client's third project with place architecture: design. Each endeavor has been a wonderful collaboration to successfully bring this 1960s ranch-house into twenty-first century living.

Klassisk inredning av ett mellanstort uterum, med skiffergolv, tak och grått golv

Photo: Tom Crane
Bild på ett stort vintage uterum, med skiffergolv och tak
Bild på ett stort vintage uterum, med skiffergolv och tak

A pair of French doors connects the glass conservatory with the rest of the home.
Robert Socha Photography
Idéer för stora vintage uterum, med skiffergolv och glastak
Idéer för stora vintage uterum, med skiffergolv och glastak

Photo: Wiley Aiken
Bild på ett mellanstort vintage uterum, med skiffergolv, en standard öppen spis, en spiselkrans i tegelsten, tak och beiget golv
Bild på ett mellanstort vintage uterum, med skiffergolv, en standard öppen spis, en spiselkrans i tegelsten, tak och beiget golv

Rolfe Hokanson
Idéer för ett mellanstort shabby chic-inspirerat uterum, med vinylgolv och brunt golv
Idéer för ett mellanstort shabby chic-inspirerat uterum, med vinylgolv och brunt golv

This home started out as a remodel of a family’s beloved summer cottage. A fire started on the work site which caused irreparable damage. Needless to say, a remodel turned into a brand-new home. We were brought on board to help our clients re-imagine their summer haven. Windows were important to maximize the gorgeous lake view. Access to the lake was also very important, so an outdoor shower off the mudroom/laundry area with its own side entrance provided a nice beach entry for the kids. A large kitchen island open to dining and living was imperative for the family and the time they like to spend together. The master suite is on the main floor and three bedrooms upstairs, one of which has built-in bunks allows the kids to have their own area. While the original family cottage is no more, we were able to successfully help our clients begin again so they can start new memories.
- Jacqueline Southby Photography
1 231 foton på uterum, med vinylgolv och skiffergolv
1
