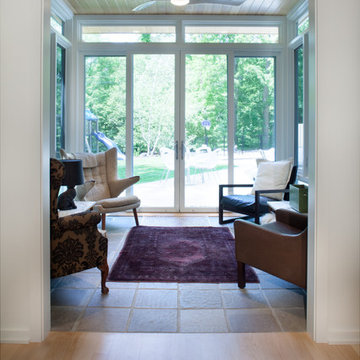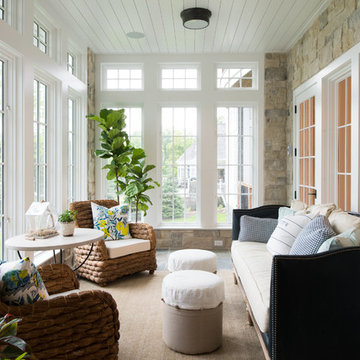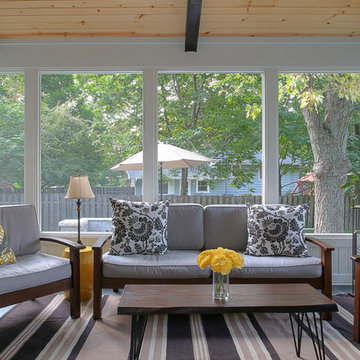Uterum
Sortera efter:Populärt i dag
41 - 60 av 681 foton
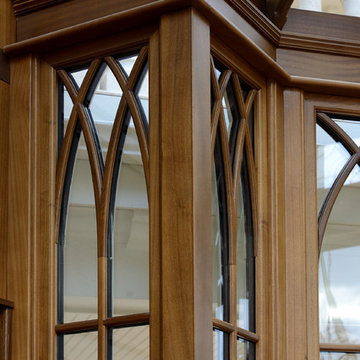
A close up of the interior finishes and specialty muntins.
Photos by Robert Socha
Inspiration för stora klassiska uterum, med skiffergolv och glastak
Inspiration för stora klassiska uterum, med skiffergolv och glastak

The rustic ranch styling of this ranch manor house combined with understated luxury offers unparalleled extravagance on this sprawling, working cattle ranch in the interior of British Columbia. An innovative blend of locally sourced rock and timber used in harmony with steep pitched rooflines creates an impressive exterior appeal to this timber frame home. Copper dormers add shine with a finish that extends to rear porch roof cladding. Flagstone pervades the patio decks and retaining walls, surrounding pool and pergola amenities with curved, concrete cap accents.

Photography by Michael J. Lee
Foto på ett stort vintage uterum, med glastak, skiffergolv och grått golv
Foto på ett stort vintage uterum, med glastak, skiffergolv och grått golv
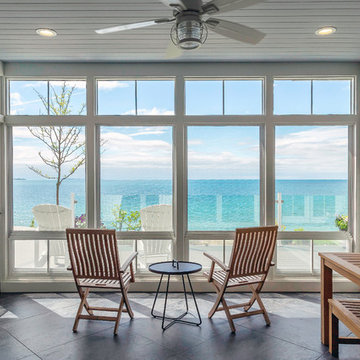
Large four-season sun room; with floor to ceiling windows, bead board ceiling, heated slate floor, and an uninterrupted view to the close shores of Lake Ontario.
Photo by © Daniel Vaughan (vaughangroup.ca)

Tom Holdsworth Photography
Our clients wanted to create a room that would bring them closer to the outdoors; a room filled with natural lighting; and a venue to spotlight a modern fireplace.
Early in the design process, our clients wanted to replace their existing, outdated, and rundown screen porch, but instead decided to build an all-season sun room. The space was intended as a quiet place to read, relax, and enjoy the view.
The sunroom addition extends from the existing house and is nestled into its heavily wooded surroundings. The roof of the new structure reaches toward the sky, enabling additional light and views.
The floor-to-ceiling magnum double-hung windows with transoms, occupy the rear and side-walls. The original brick, on the fourth wall remains exposed; and provides a perfect complement to the French doors that open to the dining room and create an optimum configuration for cross-ventilation.
To continue the design philosophy for this addition place seamlessly merged natural finishes from the interior to the exterior. The Brazilian black slate, on the sunroom floor, extends to the outdoor terrace; and the stained tongue and groove, installed on the ceiling, continues through to the exterior soffit.
The room's main attraction is the suspended metal fireplace; an authentic wood-burning heat source. Its shape is a modern orb with a commanding presence. Positioned at the center of the room, toward the rear, the orb adds to the majestic interior-exterior experience.
This is the client's third project with place architecture: design. Each endeavor has been a wonderful collaboration to successfully bring this 1960s ranch-house into twenty-first century living.
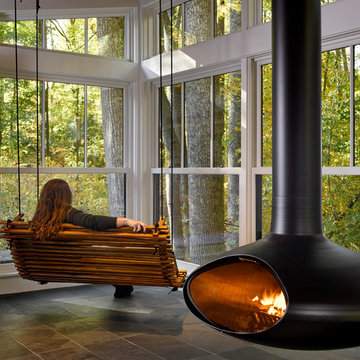
Tom Holdsworth Photography
Idéer för mellanstora funkis uterum, med skiffergolv, en hängande öppen spis, tak och svart golv
Idéer för mellanstora funkis uterum, med skiffergolv, en hängande öppen spis, tak och svart golv
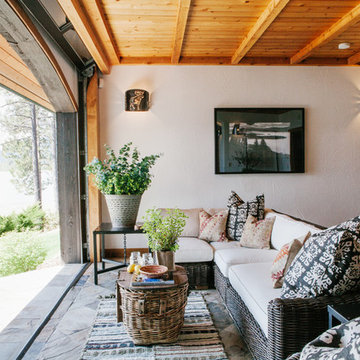
Idéer för ett mellanstort amerikanskt uterum, med skiffergolv, tak och blått golv

The conservatory space was transformed into a bright space full of light and plants. It also doubles up as a small office space with plenty of storage and a very comfortable Victorian refurbished chaise longue to relax in.
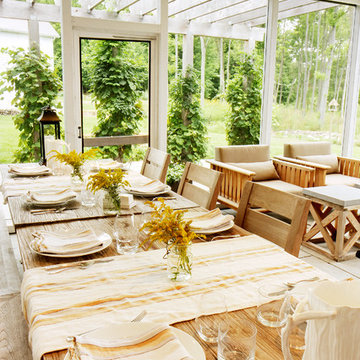
From their front porches to their brightly colored outbuildings, these graceful homes - clustered among walking paths, private docks, and parkland - nod to the Amish countryside in which they're sited. Their nostalgic appeal is complemented by open floor plans, exposed beam ceilings, and custom millwork, melding the charms of yesteryear with the character and conveniences demanded by today's discerning home buyers.
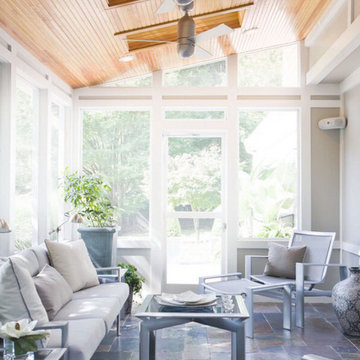
Idéer för att renovera ett litet vintage uterum, med skiffergolv, takfönster och grått golv

Greg Hadley Photography
Exempel på ett stort klassiskt uterum, med tak, grått golv och skiffergolv
Exempel på ett stort klassiskt uterum, med tak, grått golv och skiffergolv

http://www.pickellbuilders.com. Photography by Linda Oyama Bryan. Screen Porch features cathedral ceiling with beadboard and reclaimed collar ties, Wilsey Bay Stone Fireplace Surround with reclaimed mantle and reclaimed beams, and slate time floor.
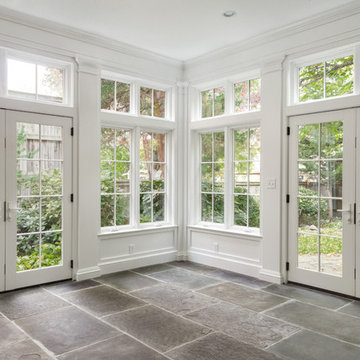
Townhouse Renovation and Garden Room Addition
Idéer för vintage uterum, med skiffergolv
Idéer för vintage uterum, med skiffergolv
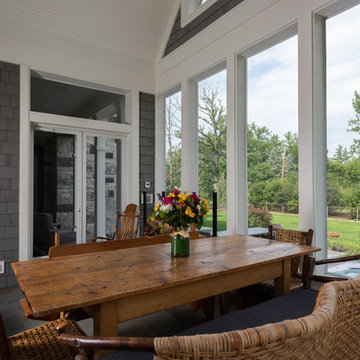
Back sunroom with vintage furniture
Idéer för ett mellanstort klassiskt uterum, med skiffergolv, en öppen vedspis, tak och grått golv
Idéer för ett mellanstort klassiskt uterum, med skiffergolv, en öppen vedspis, tak och grått golv
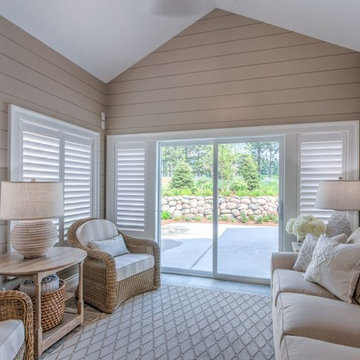
Colleen Gahry-Robb, Interior Designer / Ethan Allen, Auburn Hills, MI
Idéer för små maritima uterum, med skiffergolv, tak och grått golv
Idéer för små maritima uterum, med skiffergolv, tak och grått golv
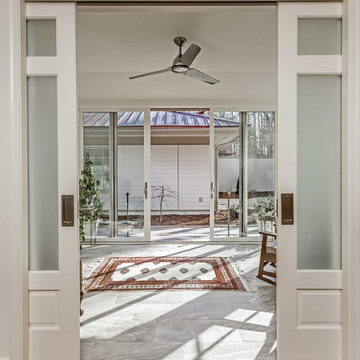
The sun room is accessed from the hall and can be opened to the outside. This is the owner's favorite room since it is so open. Three of the walls are all glass and there's access to the outside garden area. The room is filled with plants and comfy chairs to relax in.
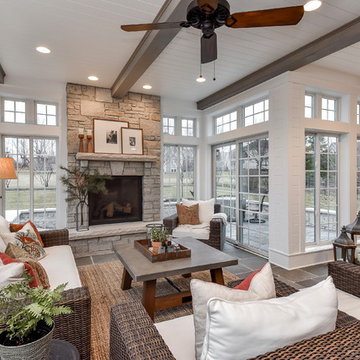
Inredning av ett lantligt uterum, med skiffergolv, en standard öppen spis, en spiselkrans i sten och tak
3
