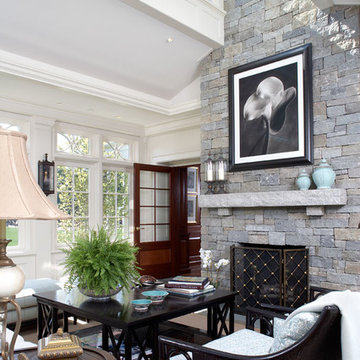126 foton på uterum, med en spiselkrans i sten och takfönster
Sortera efter:
Budget
Sortera efter:Populärt i dag
1 - 20 av 126 foton

The owners spend a great deal of time outdoors and desperately desired a living room open to the elements and set up for long days and evenings of entertaining in the beautiful New England air. KMA’s goal was to give the owners an outdoor space where they can enjoy warm summer evenings with a glass of wine or a beer during football season.
The floor will incorporate Natural Blue Cleft random size rectangular pieces of bluestone that coordinate with a feature wall made of ledge and ashlar cuts of the same stone.
The interior walls feature weathered wood that complements a rich mahogany ceiling. Contemporary fans coordinate with three large skylights, and two new large sliding doors with transoms.
Other features are a reclaimed hearth, an outdoor kitchen that includes a wine fridge, beverage dispenser (kegerator!), and under-counter refrigerator. Cedar clapboards tie the new structure with the existing home and a large brick chimney ground the feature wall while providing privacy from the street.
The project also includes space for a grill, fire pit, and pergola.
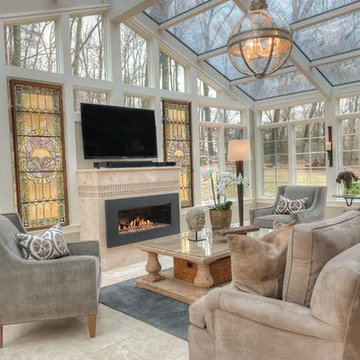
Inredning av ett eklektiskt stort uterum, med marmorgolv, en spiselkrans i sten, grått golv och takfönster

Phillip Mueller Photography, Architect: Sharratt Design Company, Interior Design: Martha O'Hara Interiors
Idéer för att renovera ett stort vintage uterum, med mellanmörkt trägolv, en spiselkrans i sten, takfönster, en standard öppen spis och brunt golv
Idéer för att renovera ett stort vintage uterum, med mellanmörkt trägolv, en spiselkrans i sten, takfönster, en standard öppen spis och brunt golv
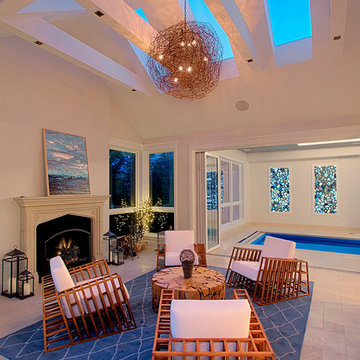
Luxurious Chicago home remodel has a sunroom addition with skylights, fireplace and is open to indoor pool. Designed and constructed by Benvenuti and Stein..
Need help with your home transformation? Call Benvenuti and Stein design build for full service solutions. 847.866.6868.
Norman Sizemore-photographer

Kip Dawkins
Inspiration för stora moderna uterum, med klinkergolv i porslin, en dubbelsidig öppen spis, en spiselkrans i sten och takfönster
Inspiration för stora moderna uterum, med klinkergolv i porslin, en dubbelsidig öppen spis, en spiselkrans i sten och takfönster

A striking 36-ft by 18-ft. four-season pavilion profiled in the September 2015 issue of Fine Homebuilding magazine. To read the article, go to http://www.carolinatimberworks.com/wp-content/uploads/2015/07/Glass-in-the-Garden_September-2015-Fine-Homebuilding-Cover-and-article.pdf. Operable steel doors and windows. Douglas Fir and reclaimed Hemlock ceiling boards.
© Carolina Timberworks

The lighter tones of this open space mixed with elegant and beach- styled touches creates an elegant, worldly and coastal feeling.
Inspiration för ett stort maritimt uterum, med takfönster, grått golv, skiffergolv, en standard öppen spis och en spiselkrans i sten
Inspiration för ett stort maritimt uterum, med takfönster, grått golv, skiffergolv, en standard öppen spis och en spiselkrans i sten
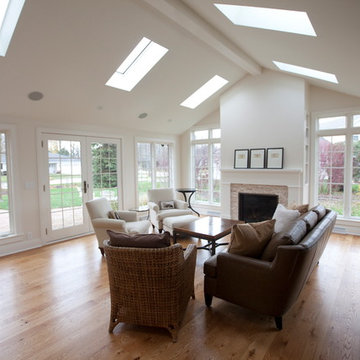
Bild på ett stort uterum, med ljust trägolv, en standard öppen spis, takfönster och en spiselkrans i sten

Dane Gregory Meyer Photography
Idéer för att renovera ett stort amerikanskt uterum, med mellanmörkt trägolv, en standard öppen spis, en spiselkrans i sten, takfönster och brunt golv
Idéer för att renovera ett stort amerikanskt uterum, med mellanmörkt trägolv, en standard öppen spis, en spiselkrans i sten, takfönster och brunt golv
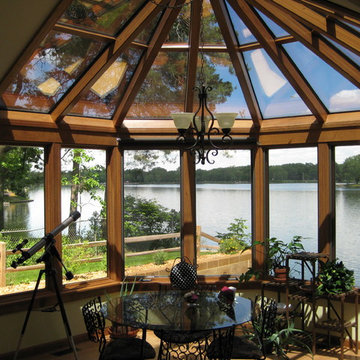
Klassisk inredning av ett uterum, med en standard öppen spis, en spiselkrans i sten och takfönster

Foto på ett mellanstort vintage uterum, med skiffergolv, en standard öppen spis, en spiselkrans i sten och takfönster
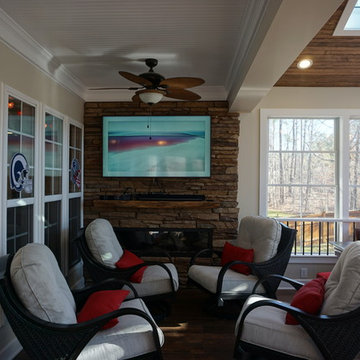
Bild på ett mellanstort shabby chic-inspirerat uterum, med klinkergolv i porslin, en spiselkrans i sten, takfönster och brunt golv
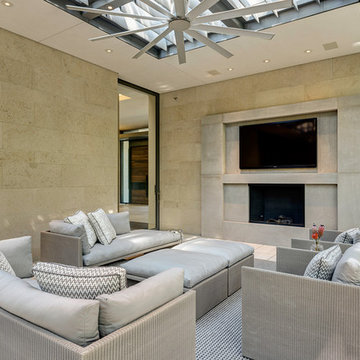
Copyright © 2012 James F. Wilson. All Rights Reserved.
Inredning av ett modernt stort uterum, med klinkergolv i porslin, en standard öppen spis, en spiselkrans i sten, takfönster och beiget golv
Inredning av ett modernt stort uterum, med klinkergolv i porslin, en standard öppen spis, en spiselkrans i sten, takfönster och beiget golv
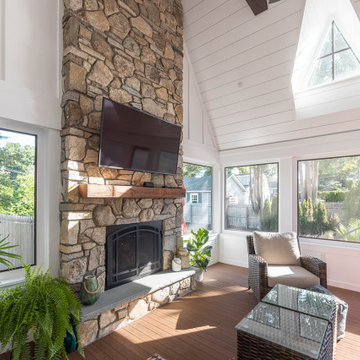
Easy entry to screened-in room from deck. McHugh Architecture designed a unique 3-Seasons Room addition for a family in Brielle, NJ. The home is an old English Style Tudor home. Most old English Style homes tend to have darker elements, where the space can typically feel heavy and may also lack natural light. We wanted to keep the architectural integrity of the Tudor style while giving the space a light and airy feel that invoked a sense of calmness and peacefulness. The space provides 3 seasons of indoor-outdoor entertainment.
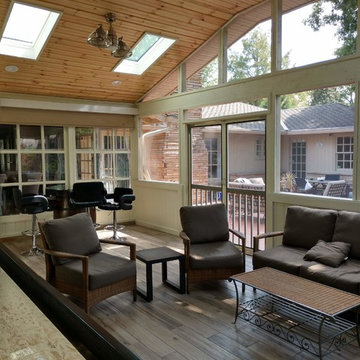
After: The vaulted pavilion was no small undertaking, but our clients agree it was worth it! Skylights help keep the natural light in their home, but keep them dry from any weather Oklahoma throws at them. After seeing the beautiful natural wood of the tongue-and-groove ceiling we were happy the clients opted to keep the color and choose a clear stain. No worries about the winter in this screened in porch-between the gas fireplace and infrared heater they will be nice and cozy while watching all those football games and entertaining outside.
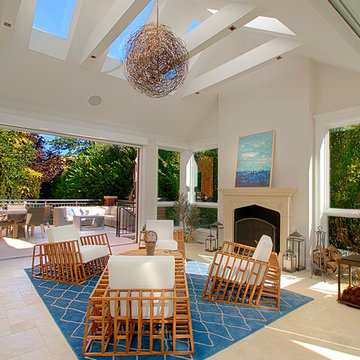
This Chicago Four Seasons room adjoins the terrace with same floor tile & radiant heat installed underneath, creating a natural extension to the outdoors. The cathedral ceiling with large skylights and the large windows illuminate the entire space.
Norman Sizemore-Photographer
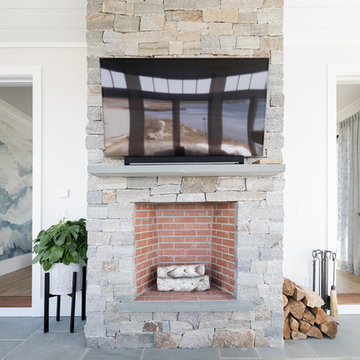
This beautiful fireplace has a mix of a natural stone and a darker red brick to create an exquisite and a one of a kind look.
Inspiration för ett stort maritimt uterum, med en standard öppen spis, en spiselkrans i sten, takfönster, grått golv och skiffergolv
Inspiration för ett stort maritimt uterum, med en standard öppen spis, en spiselkrans i sten, takfönster, grått golv och skiffergolv
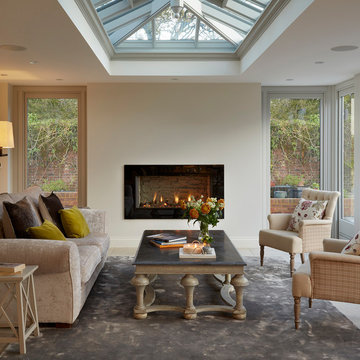
Darren Chung
Foto på ett vintage uterum, med takfönster, en bred öppen spis och en spiselkrans i sten
Foto på ett vintage uterum, med takfönster, en bred öppen spis och en spiselkrans i sten
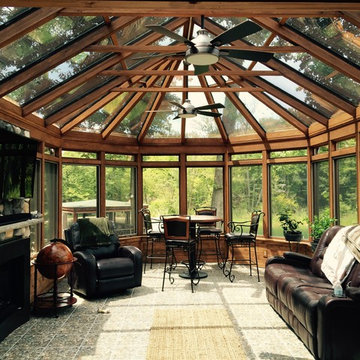
Inspiration för stora rustika uterum, med klinkergolv i keramik, en standard öppen spis, en spiselkrans i sten, takfönster och grått golv
126 foton på uterum, med en spiselkrans i sten och takfönster
1
