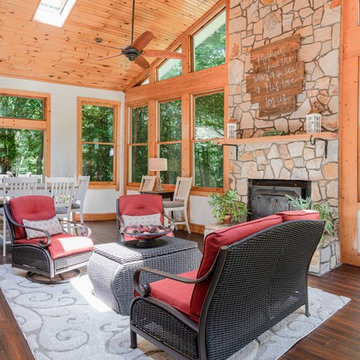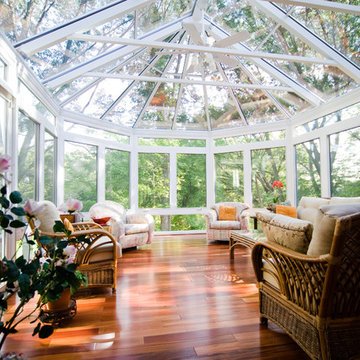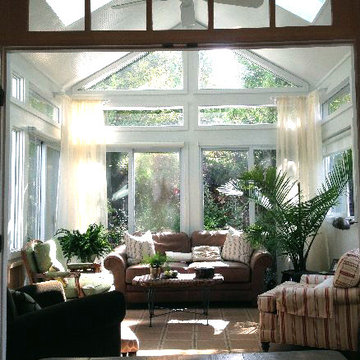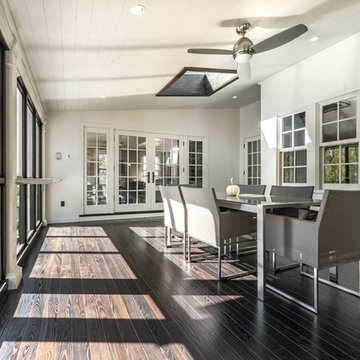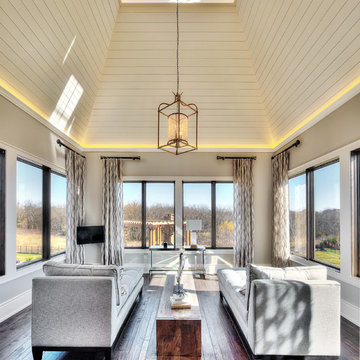141 foton på uterum, med mörkt trägolv och takfönster
Sortera efter:
Budget
Sortera efter:Populärt i dag
1 - 20 av 141 foton

Set comfortably in the Northamptonshire countryside, this family home oozes character with the addition of a Westbury Orangery. Transforming the southwest aspect of the building with its two sides of joinery, the orangery has been finished externally in the shade ‘Westbury Grey’. Perfectly complementing the existing window frames and rich Grey colour from the roof tiles. Internally the doors and windows have been painted in the shade ‘Wash White’ to reflect the homeowners light and airy interior style.

Inspiration för ett vintage uterum, med mörkt trägolv, en bred öppen spis, en spiselkrans i metall, takfönster och brunt golv
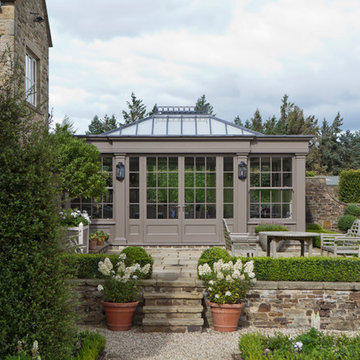
This generously sized room creates the perfect environment for dining and entertaining. Ventilation is provided by balanced sliding sash windows and a traditional rising canopy on the roof. Columns provide the perfect position for both internal and external lighting.
Vale Paint Colour- Exterior :Earth Interior: Porcini
Size- 10.9M X 6.5M
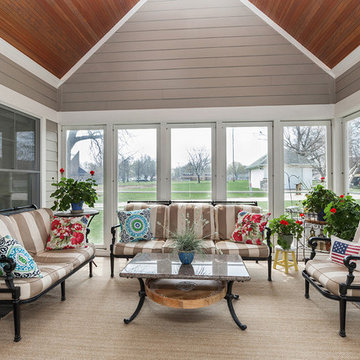
Stunning sunroom remodel.
Modern inredning av ett stort uterum, med mörkt trägolv, takfönster och svart golv
Modern inredning av ett stort uterum, med mörkt trägolv, takfönster och svart golv
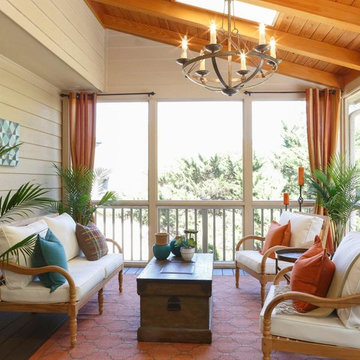
Idéer för att renovera ett mellanstort tropiskt uterum, med mörkt trägolv och takfönster
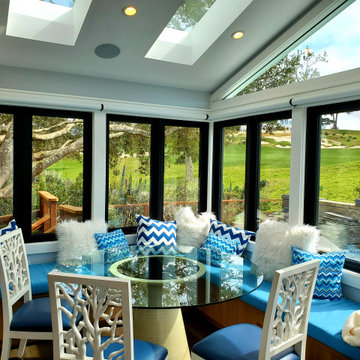
The existing sunroom was an exterior space with a shed style roof. We completely redesigned the space by adding built-in seating with storage, vaulted the ceiling, installed 4 new skylights, all new double casement windows and new French doors bringing in as much natural light as possible. Electric window treatments were installed for privacy.
The built-in seating by Brilliant Furnishings, windows & doors by Western Windows, and Homerwood “Hickory Graphite” hardwood flooring.
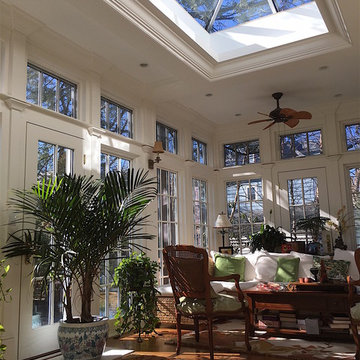
photo of built space, furnished by the owner
Inredning av ett klassiskt uterum, med mörkt trägolv, takfönster och brunt golv
Inredning av ett klassiskt uterum, med mörkt trägolv, takfönster och brunt golv
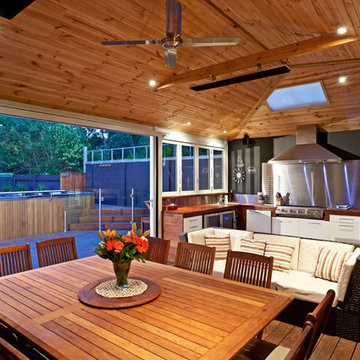
Feast your eyes on the list of exciting attributes that now adorn this ultimate outdoor entertainment area, complete with every functionality you could think of: there’s a bar in there, and a pizza oven as well, there’s a sauna and spa (with stories to tell). Open the stackable doors wide, bring the outdoors inside… and no it’s not Play School. This is a seriously extraordinary transformation, from a suburban backyard of an older weatherboard home on a large block of land, to a place you can truly call ‘paradise’.
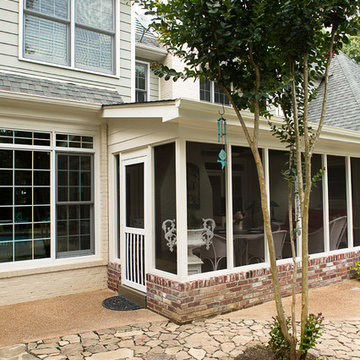
Robyn Smith
Idéer för ett mellanstort klassiskt uterum, med mörkt trägolv och takfönster
Idéer för ett mellanstort klassiskt uterum, med mörkt trägolv och takfönster
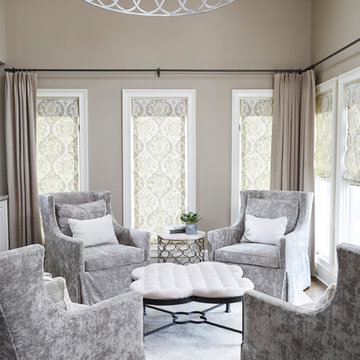
Luscious Lee Industries chairs and custom shades and window treatments make this sitting room perfect for coffee and a book or a relaxing aperitif.
Klassisk inredning av ett mellanstort uterum, med mörkt trägolv, takfönster och brunt golv
Klassisk inredning av ett mellanstort uterum, med mörkt trägolv, takfönster och brunt golv
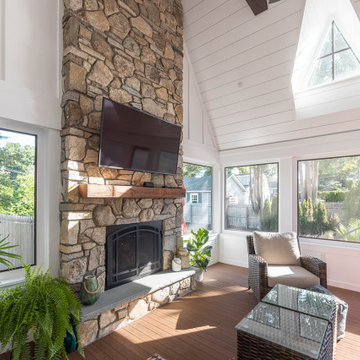
Easy entry to screened-in room from deck. McHugh Architecture designed a unique 3-Seasons Room addition for a family in Brielle, NJ. The home is an old English Style Tudor home. Most old English Style homes tend to have darker elements, where the space can typically feel heavy and may also lack natural light. We wanted to keep the architectural integrity of the Tudor style while giving the space a light and airy feel that invoked a sense of calmness and peacefulness. The space provides 3 seasons of indoor-outdoor entertainment.
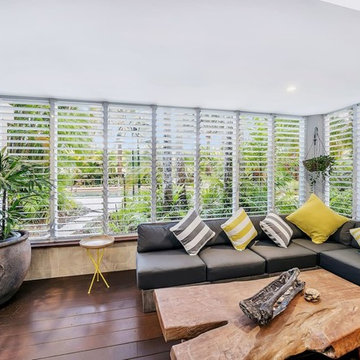
This ground floor apartment in one of Cairns premiere esplanade resorts had the added bonus of outdoor space, however, this 'garden' was left unused. Not only did it hold water, coming from the balconies above, but falling objects actually made this space a risk, not a relaxing entertaining area.
We enclosed this space, creating a flow from the inside to an 'outside' deck, almost doubling the apartment's space. Now there is lots of safe entertaining room, shutters provide the flexibility of bringing the outside in, or creating privacy.
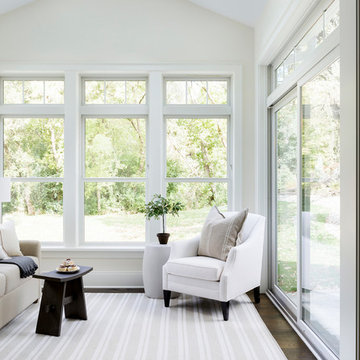
This sunroom features a vaulted ceiling with skylights for added light. White windows and millwork add to the light airy feeling of the space. Photo by SpaceCrafting
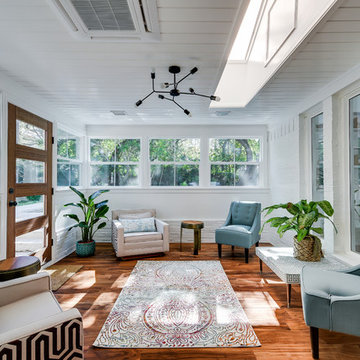
Thomas Nunn
Bild på ett vintage uterum, med mörkt trägolv, takfönster och brunt golv
Bild på ett vintage uterum, med mörkt trägolv, takfönster och brunt golv
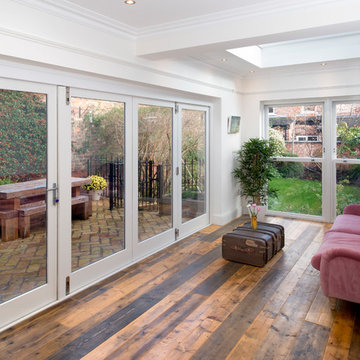
Beccy lane posimage
Idéer för ett eklektiskt uterum, med mörkt trägolv, takfönster och brunt golv
Idéer för ett eklektiskt uterum, med mörkt trägolv, takfönster och brunt golv
141 foton på uterum, med mörkt trägolv och takfönster
1
