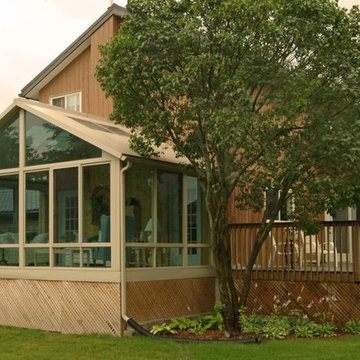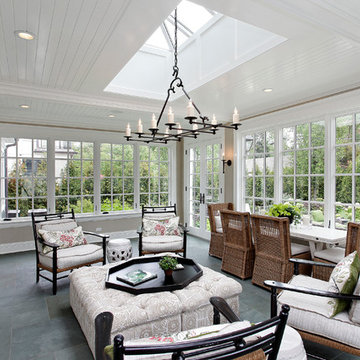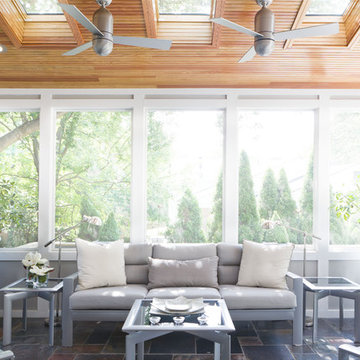2 148 foton på uterum, med takfönster
Sortera efter:
Budget
Sortera efter:Populärt i dag
101 - 120 av 2 148 foton
Artikel 1 av 2
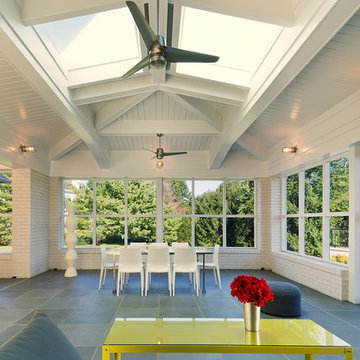
Hoachlander Davis Photography
Idéer för ett modernt uterum, med takfönster och grått golv
Idéer för ett modernt uterum, med takfönster och grått golv
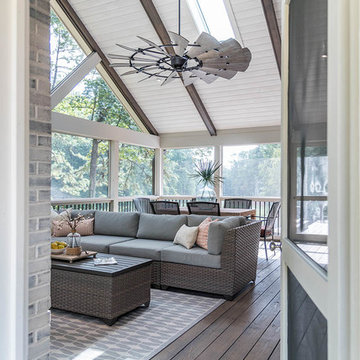
Bild på ett stort lantligt uterum, med mellanmörkt trägolv, en standard öppen spis, en spiselkrans i tegelsten, takfönster och brunt golv
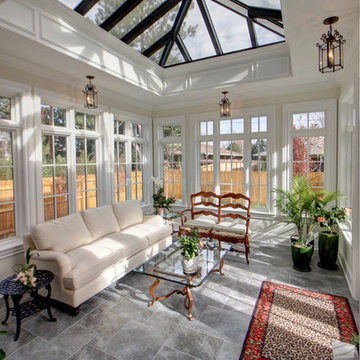
Jenn Cohen
Idéer för stora vintage uterum, med klinkergolv i keramik, takfönster och grått golv
Idéer för stora vintage uterum, med klinkergolv i keramik, takfönster och grått golv
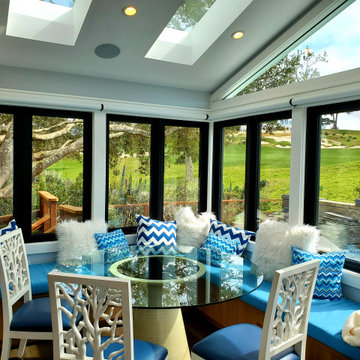
The existing sunroom was an exterior space with a shed style roof. We completely redesigned the space by adding built-in seating with storage, vaulted the ceiling, installed 4 new skylights, all new double casement windows and new French doors bringing in as much natural light as possible. Electric window treatments were installed for privacy.
The built-in seating by Brilliant Furnishings, windows & doors by Western Windows, and Homerwood “Hickory Graphite” hardwood flooring.

This Farmhouse addition expresses warmth and beauty with the reclaimed wood clad custom trusses and reclaimed hardwood wide plank flooring. The strong hues of the natural woods are contrasted with a plentitude of natural light from the expansive widows, skylights, and glass doors which make this a bright and inviting space.
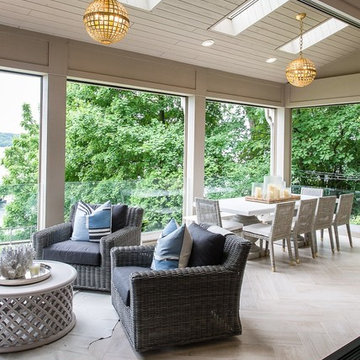
Inspiration för ett mycket stort maritimt uterum, med klinkergolv i porslin, takfönster, beiget golv, en bred öppen spis och en spiselkrans i trä
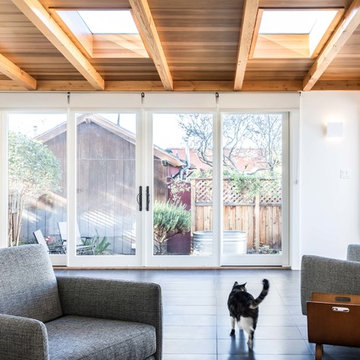
Kat Alves
Exempel på ett modernt uterum, med klinkergolv i porslin, takfönster och svart golv
Exempel på ett modernt uterum, med klinkergolv i porslin, takfönster och svart golv
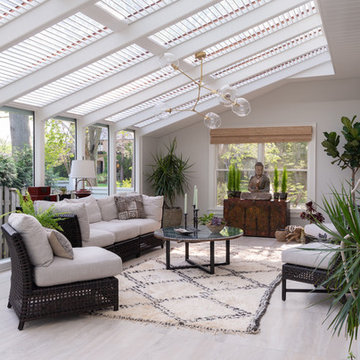
Finished renovation of Early American Farmhouse.
Photo by Karen Knecht Photography
Idéer för att renovera ett mellanstort lantligt uterum, med klinkergolv i porslin, beiget golv och takfönster
Idéer för att renovera ett mellanstort lantligt uterum, med klinkergolv i porslin, beiget golv och takfönster
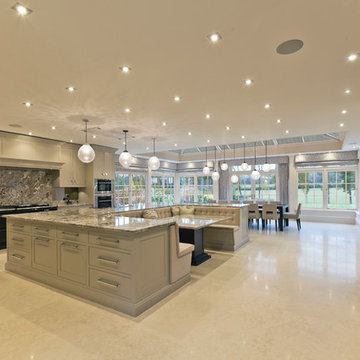
The nine-pane window design together with the three-pane clerestory panels above creates height with this impressive structure. Ventilation is provided through top hung opening windows and electrically operated roof vents.
This open plan space is perfect for family living and double doors open fully onto the garden terrace which can be used for entertaining.
Vale Paint Colour - Alabaster
Size- 8.1M X 5.7M

Brad Olechnowicz
Idéer för mellanstora vintage uterum, med vinylgolv, takfönster och brunt golv
Idéer för mellanstora vintage uterum, med vinylgolv, takfönster och brunt golv

Treve Johnson Photography
Klassisk inredning av ett mellanstort uterum, med betonggolv, takfönster och grått golv
Klassisk inredning av ett mellanstort uterum, med betonggolv, takfönster och grått golv
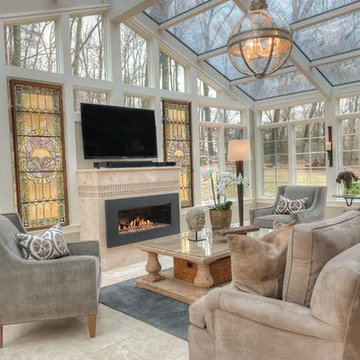
Inredning av ett eklektiskt stort uterum, med marmorgolv, en spiselkrans i sten, grått golv och takfönster
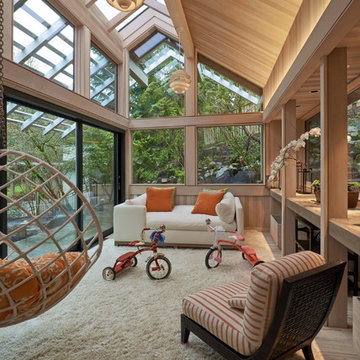
We were asked to add a small sunroom off a beautiful 1960's living room. Our approach was to continue the lines of the living room out into the landscape. Opening up and glazing the walls on either side of the fireplace gave more presence to the Dale Chihuly piece mounted above while visually connecting to the garden and the new addition.
Ostmo Construction
Dale Christopher Lang, PhD, AIAP, NW Architectural Photography
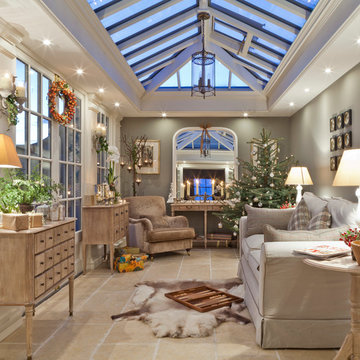
Idéer för ett mellanstort klassiskt uterum, med travertin golv, takfönster och beiget golv
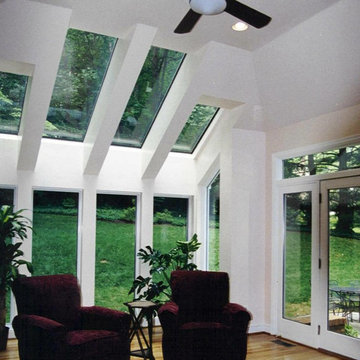
Sunroom Addition Interior
Inredning av ett eklektiskt litet uterum, med ljust trägolv och takfönster
Inredning av ett eklektiskt litet uterum, med ljust trägolv och takfönster
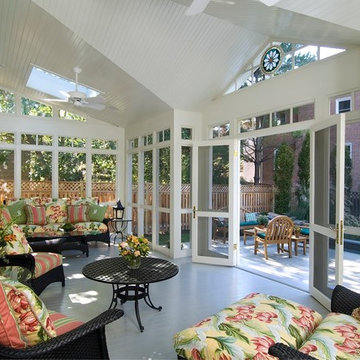
Paul Burk
Inspiration för ett stort vintage uterum, med målat trägolv, takfönster och grått golv
Inspiration för ett stort vintage uterum, med målat trägolv, takfönster och grått golv
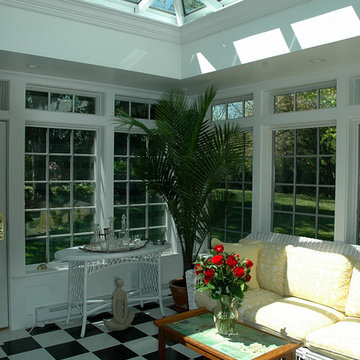
The white and black check floor -- which gives the space added panache -- is 12” x 12” ceramic tile layed over an insulated wood floor system, making it especially cozy during fall and winter and cooler spring days.
2 148 foton på uterum, med takfönster
6
