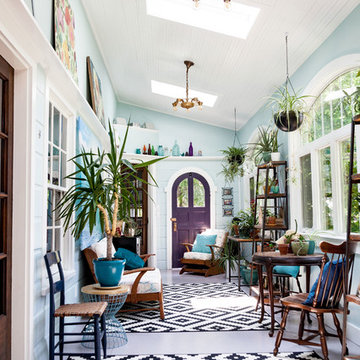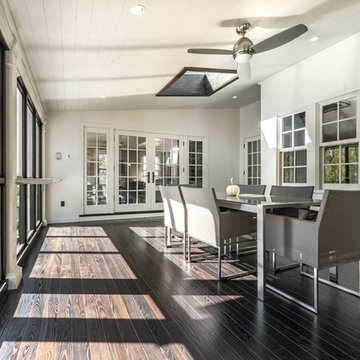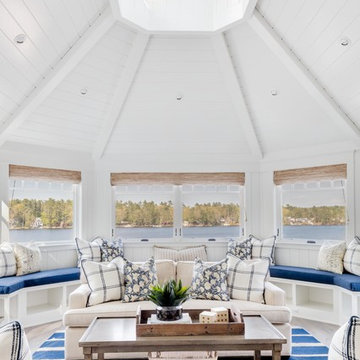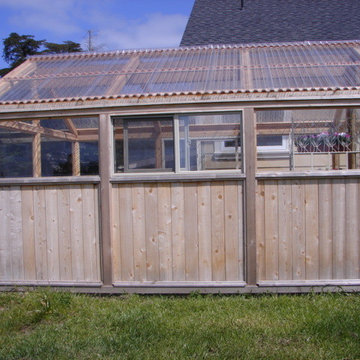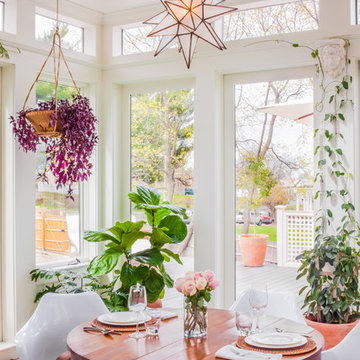2 148 foton på uterum, med takfönster
Sortera efter:
Budget
Sortera efter:Populärt i dag
1 - 20 av 2 148 foton
Artikel 1 av 2

This one-room sunroom addition is connected to both an existing wood deck, as well as the dining room inside. As part of the project, the homeowners replaced the deck flooring material with composite decking, which gave us the opportunity to run that material into the addition as well, giving the room a seamless indoor / outdoor transition. We also designed the space to be surrounded with windows on three sides, as well as glass doors and skylights, flooding the interior with natural light and giving the homeowners the visual connection to the outside which they so desired. The addition, 12'-0" wide x 21'-6" long, has enabled the family to enjoy the outdoors both in the early spring, as well as into the fall, and has become a wonderful gathering space for the family and their guests.

Susie Soleimani Photography
Idéer för ett stort klassiskt uterum, med klinkergolv i keramik, takfönster och grått golv
Idéer för ett stort klassiskt uterum, med klinkergolv i keramik, takfönster och grått golv

Idéer för ett stort modernt uterum, med klinkergolv i keramik, takfönster och flerfärgat golv

Photography by Picture Perfect House
Idéer för ett mellanstort rustikt uterum, med klinkergolv i porslin, en öppen hörnspis, takfönster och grått golv
Idéer för ett mellanstort rustikt uterum, med klinkergolv i porslin, en öppen hörnspis, takfönster och grått golv

second story sunroom addition
R Garrision Photograghy
Inspiration för ett litet lantligt uterum, med travertin golv, takfönster och flerfärgat golv
Inspiration för ett litet lantligt uterum, med travertin golv, takfönster och flerfärgat golv
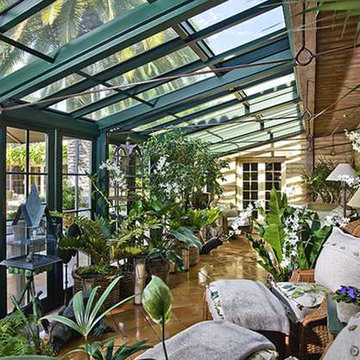
Inspiration för mellanstora exotiska uterum, med klinkergolv i terrakotta, takfönster och brunt golv
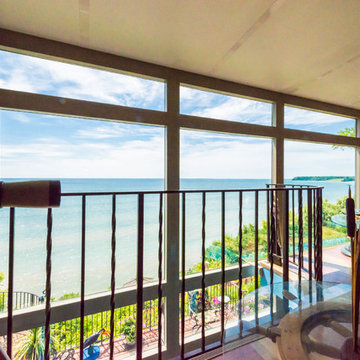
Inredning av ett klassiskt mellanstort uterum, med mellanmörkt trägolv, takfönster och brunt golv

TEAM
Architect: LDa Architecture & Interiors
Builder: Kistler and Knapp Builders
Interior Design: Weena and Spook
Photographer: Greg Premru Photography

Craftmade
Idéer för mellanstora lantliga uterum, med klinkergolv i keramik och takfönster
Idéer för mellanstora lantliga uterum, med klinkergolv i keramik och takfönster
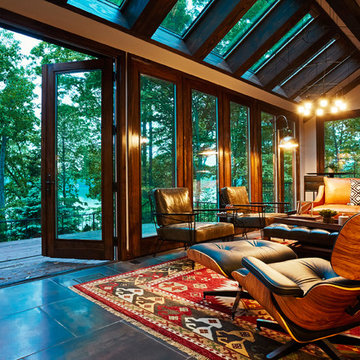
Kip Dawkins
Inspiration för ett stort funkis uterum, med klinkergolv i porslin och takfönster
Inspiration för ett stort funkis uterum, med klinkergolv i porslin och takfönster
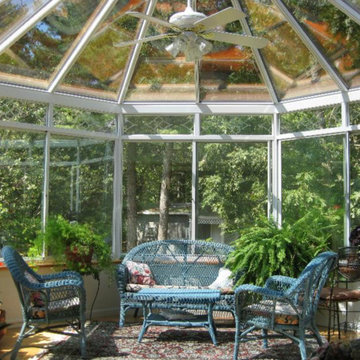
Exempel på ett mellanstort klassiskt uterum, med ljust trägolv, takfönster och beiget golv

A striking 36-ft by 18-ft. four-season pavilion profiled in the September 2015 issue of Fine Homebuilding magazine. To read the article, go to http://www.carolinatimberworks.com/wp-content/uploads/2015/07/Glass-in-the-Garden_September-2015-Fine-Homebuilding-Cover-and-article.pdf. Operable steel doors and windows. Douglas Fir and reclaimed Hemlock ceiling boards.
© Carolina Timberworks
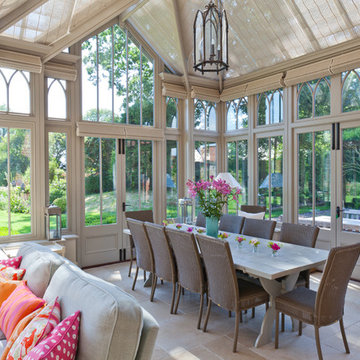
The height and the complex roof structure of this conservatory gives the feeling of both light and space resulting in a wonderful atmosphere for dining and relaxing.
Vale’s adaptable and unique roof system combines a fine structural metal core with decorative timber mouldings and trims to create fine glazing rafters and an elegant internal appearance.
The design features Gothic arched clerestory windows and a gable with vertical glaze bars and decorative barge board.
Vale Paint Colour- Mud Pie
Size- 7.9M X 5.5M

An alternate view of the atrium.
Garden Atriums is a green residential community in Poquoson, Virginia that combines the peaceful natural beauty of the land with the practicality of sustainable living. Garden Atrium homes are designed to be eco-friendly with zero cost utilities and to maximize the amount of green space and natural sunlight. All homeowners share a private park that includes a pond, gazebo, fruit orchard, fountain and space for a personal garden. The advanced architectural design of the house allows the maximum amount of available sunlight to be available in the house; a large skylight in the center of the house covers a complete atrium garden. Green Features include passive solar heating and cooling, closed-loop geothermal system, exterior photovoltaic panel generates power for the house, superior insulation, individual irrigation systems that employ rainwater harvesting.
2 148 foton på uterum, med takfönster
1
