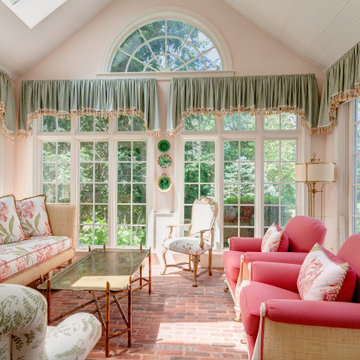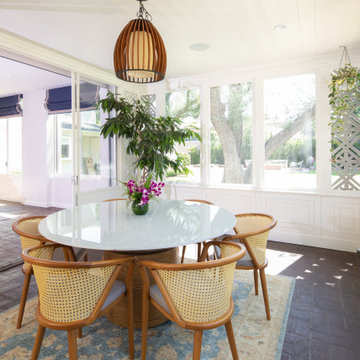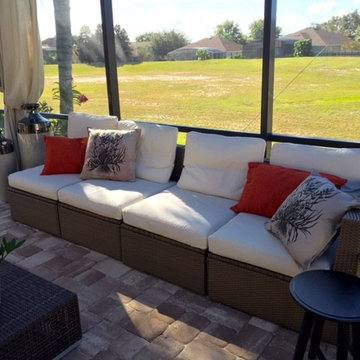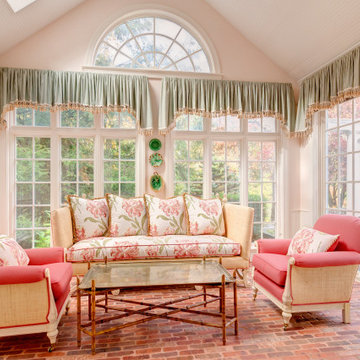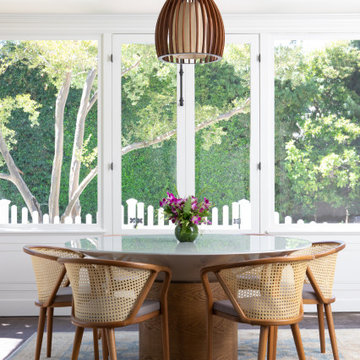15 foton på uterum, med tegelgolv
Sortera efter:
Budget
Sortera efter:Populärt i dag
1 - 15 av 15 foton

Doyle Coffin Architecture
+Dan Lenore, Photographer
Idéer för mellanstora vintage uterum, med glastak och tegelgolv
Idéer för mellanstora vintage uterum, med glastak och tegelgolv
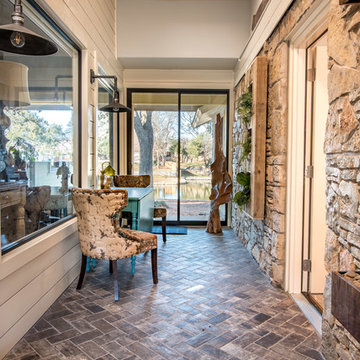
Interior design by Comforts of Home Interior Design
Remodel by Overhall Construction
Photography by Shad Ramsey Photography
Complete and total gut remodel of a house built in the 1980's in Granbury Texas

The spacious sunroom is a serene retreat with its panoramic views of the rural landscape through walls of Marvin windows. A striking brick herringbone pattern floor adds timeless charm, while a see-through gas fireplace creates a cozy focal point, perfect for all seasons. Above the mantel, a black-painted beadboard feature wall adds depth and character, enhancing the room's inviting ambiance. With its seamless blend of rustic and contemporary elements, this sunroom is a tranquil haven for relaxation and contemplation.
Martin Bros. Contracting, Inc., General Contractor; Helman Sechrist Architecture, Architect; JJ Osterloo Design, Designer; Photography by Marie Kinney.
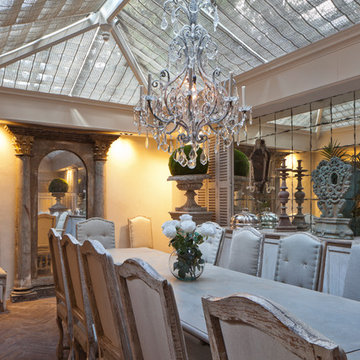
Traditional design with a modern twist, this ingenious layout links a light-filled multi-functional basement room with an upper orangery. Folding doors to the lower rooms open onto sunken courtyards. The lower room and rooflights link to the main conservatory via a spiral staircase.
Vale Paint Colour- Exterior : Carbon, Interior : Portland
Size- 4.1m x 5.9m (Ground Floor), 11m x 7.5m (Basement Level)
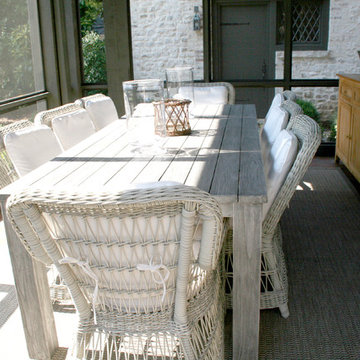
The sun-room features woven wicker chairs from the Kinglsey Bate Southampton collection paired with a grey teak table from the Valhalla collection. The brick floor is covered with an indoor/outdoor rug from Capel. Available at AuthenTEAK.
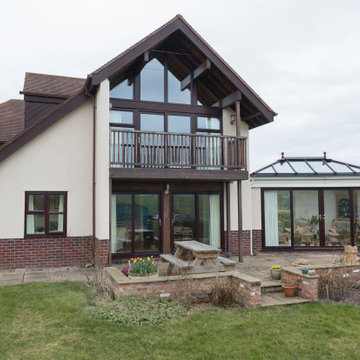
3 Sets of sliding doors in rosewood.Thanks to our special assembly process, 5 Star Windows & Conservatories' sliding patio doors have high security hook bolts that lock into a one-piece steel keep plate. An anti-drill device is fitted to the locking handle for extra security in addition to the steel reinforced opener and outer frame - an anti-slam device is fitted as standard. Effortless opening and closing of the sliding patio door is ensured by our run smooth mechanism that comprises of easy glide stainless steel track and rollers. Sliding patio doors are ideal for maximising views, as they consist of two or more individual panels, which are able to slide back and forth on hidden rollers. Moreover, sliding panels can be combined with fixed panels too.
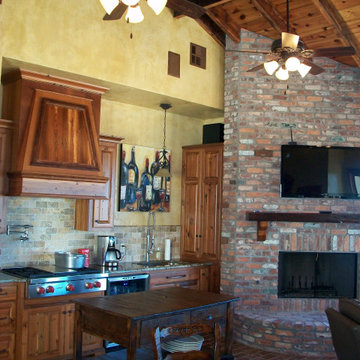
Sunroom with sinker cypress cabinetry, Antique brick flooring and fireplace, and antique wood ceiling. Walls were finished with plaster
Idéer för att renovera ett rustikt uterum, med tegelgolv, en öppen hörnspis, en spiselkrans i tegelsten och rött golv
Idéer för att renovera ett rustikt uterum, med tegelgolv, en öppen hörnspis, en spiselkrans i tegelsten och rött golv
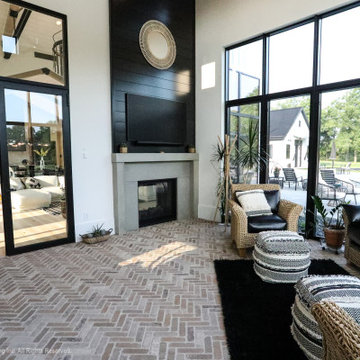
The spacious sunroom is a serene retreat with its panoramic views of the rural landscape through walls of Marvin windows. A striking brick herringbone pattern floor adds timeless charm, while a see-through gas fireplace creates a cozy focal point, perfect for all seasons. Above the mantel, a black-painted beadboard feature wall adds depth and character, enhancing the room's inviting ambiance. With its seamless blend of rustic and contemporary elements, this sunroom is a tranquil haven for relaxation and contemplation.
Martin Bros. Contracting, Inc., General Contractor; Helman Sechrist Architecture, Architect; JJ Osterloo Design, Designer; Photography by Marie Kinney.
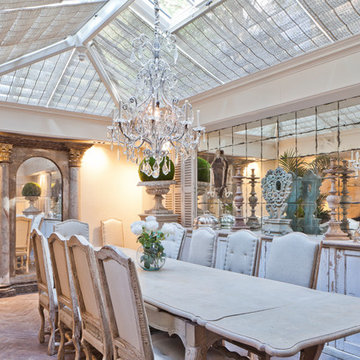
Traditional design with a modern twist, this ingenious layout links a light-filled multi-functional basement room with an upper orangery. Folding doors to the lower rooms open onto sunken courtyards. The lower room and rooflights link to the main conservatory via a spiral staircase.
Vale Paint Colour- Exterior : Carbon, Interior : Portland
Size- 4.1m x 5.9m (Ground Floor), 11m x 7.5m (Basement Level)
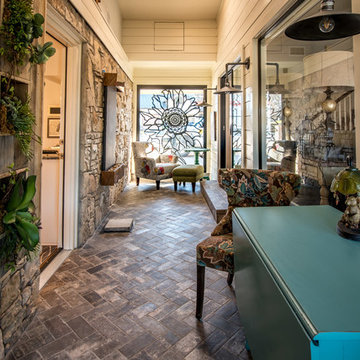
Interior design by Comforts of Home Interior Design
Remodel by Overhall Construction
Photography by Shad Ramsey Photography
Complete and total gut remodel of a house built in the 1980's in Granbury Texas
15 foton på uterum, med tegelgolv
1
