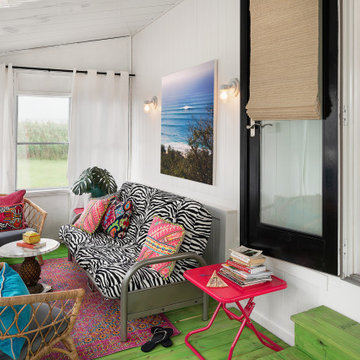775 foton på uterum, med målat trägolv och vinylgolv
Sortera efter:
Budget
Sortera efter:Populärt i dag
1 - 20 av 775 foton
Artikel 1 av 3

TEAM
Architect: LDa Architecture & Interiors
Builder: 41 Degrees North Construction, Inc.
Landscape Architect: Wild Violets (Landscape and Garden Design on Martha's Vineyard)
Photographer: Sean Litchfield Photography

The original room was just a screen room with a low flat ceiling constructed over decking. There was a door off to the side with a cumbersome staircase, another door leading to the rear yard and a slider leading into the house. Since the room was all screens it could not really be utilized all four seasons. Another issue, bugs would come in through the decking, the screens and the space under the two screen doors. To create a space that can be utilized all year round we rebuilt the walls, raised the ceiling, added insulation, installed a combination of picture and casement windows and a 12' slider along the deck wall. For the underneath we installed insulation and a new wood look vinyl floor. The space can now be comfortably utilized most of the year.

Idéer för att renovera ett stort lantligt uterum, med vinylgolv, en öppen vedspis och brunt golv

This three seasons addition is a great sunroom during the warmer months.
Idéer för att renovera ett stort vintage uterum, med vinylgolv, tak och grått golv
Idéer för att renovera ett stort vintage uterum, med vinylgolv, tak och grått golv

Turning this dark and dirty screen porch into a bright sunroom provided the perfect spot for a cheery playroom, making this house so much more functional for a family with two young kids.

photo by Ryan Bent
Idéer för att renovera ett litet vintage uterum, med vinylgolv, en öppen vedspis, en spiselkrans i metall och tak
Idéer för att renovera ett litet vintage uterum, med vinylgolv, en öppen vedspis, en spiselkrans i metall och tak

Sunroom vinyl plank (waterproof) flooring
Idéer för ett mellanstort modernt uterum, med vinylgolv, tak och brunt golv
Idéer för ett mellanstort modernt uterum, med vinylgolv, tak och brunt golv
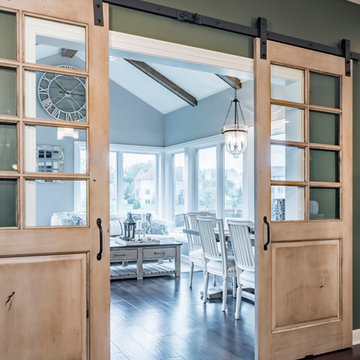
Rolfe Hokanson
Idéer för ett mellanstort shabby chic-inspirerat uterum, med vinylgolv och brunt golv
Idéer för ett mellanstort shabby chic-inspirerat uterum, med vinylgolv och brunt golv

Inspiration för ett vintage uterum, med en standard öppen spis, en spiselkrans i metall, takfönster, grått golv och målat trägolv
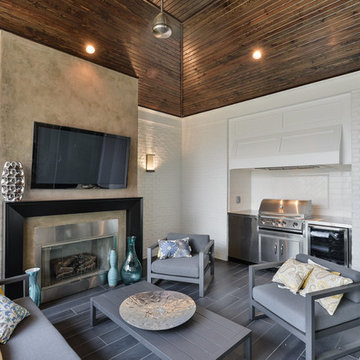
Inspiration för stora klassiska uterum, med vinylgolv, en standard öppen spis, en spiselkrans i metall och tak

Nantucket Residence
Duffy Design Group, Inc.
Sam Gray Photography
Inspiration för ett litet maritimt uterum, med målat trägolv, tak och blått golv
Inspiration för ett litet maritimt uterum, med målat trägolv, tak och blått golv
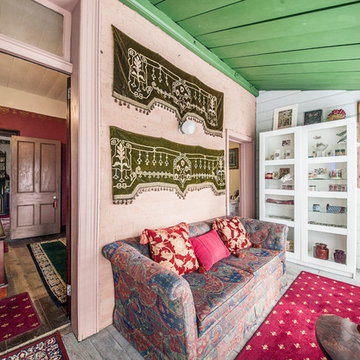
Jason McNamara
Inspiration för små eklektiska uterum, med målat trägolv och tak
Inspiration för små eklektiska uterum, med målat trägolv och tak

The Barefoot Bay Cottage is the first-holiday house to be designed and built for boutique accommodation business, Barefoot Escapes (www.barefootescapes.com.au). Working with many of The Designory’s favourite brands, it has been designed with an overriding luxe Australian coastal style synonymous with Sydney based team. The newly renovated three bedroom cottage is a north facing home which has been designed to capture the sun and the cooling summer breeze. Inside, the home is light-filled, open plan and imbues instant calm with a luxe palette of coastal and hinterland tones. The contemporary styling includes layering of earthy, tribal and natural textures throughout providing a sense of cohesiveness and instant tranquillity allowing guests to prioritise rest and rejuvenation.
Images captured by Lauren Hernandez
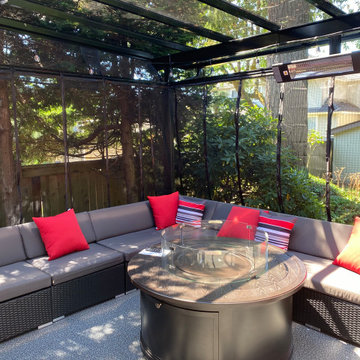
Sitting area, open deck. Glass sundeck enclosure
Idéer för ett mellanstort modernt uterum, med vinylgolv, glastak och grått golv
Idéer för ett mellanstort modernt uterum, med vinylgolv, glastak och grått golv

Cathedral ceiling over main sitting area and flat ceiling over dining area.
Inspiration för små klassiska uterum, med målat trägolv, tak och grått golv
Inspiration för små klassiska uterum, med målat trägolv, tak och grått golv
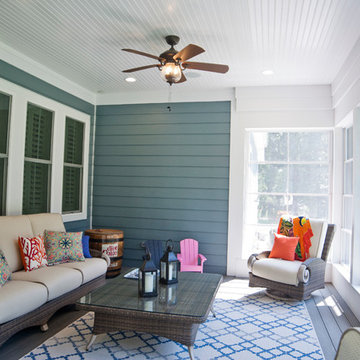
Peter Miles
Inredning av ett lantligt mellanstort uterum, med målat trägolv och tak
Inredning av ett lantligt mellanstort uterum, med målat trägolv och tak
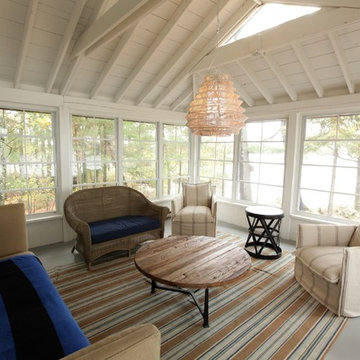
This sunroom/screened porch is stunning in it's simplicity. Reminiscent of a Cape Cod style, the white pitched roof, 360 views and painted wood floors make it cozy and contemporary at the same time. The window system lets you seal it up when needed or open it up to allow the lake breezes...brilliant!
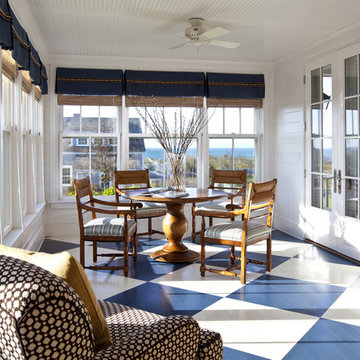
Sunroom
Jeannie Balsam LLC & Photographer Nick Johnson
Foto på ett stort vintage uterum, med målat trägolv, tak och flerfärgat golv
Foto på ett stort vintage uterum, med målat trägolv, tak och flerfärgat golv
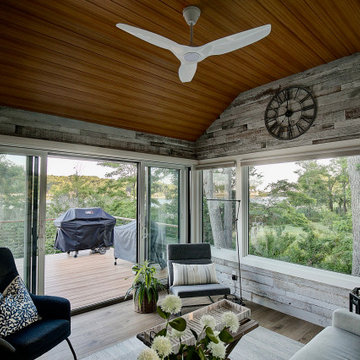
The original room was just a screen room with a low flat ceiling constructed over decking. There was a door off to the side with a cumbersome staircase, another door leading to the rear yard and a slider leading into the house. Since the room was all screens it could not really be utilized all four seasons. Another issue, bugs would come in through the decking, the screens and the space under the two screen doors. To create a space that can be utilized all year round we rebuilt the walls, raised the ceiling, added insulation, installed a combination of picture and casement windows and a 12' slider along the deck wall. For the underneath we installed insulation and a new wood look vinyl floor. The space can now be comfortably utilized most of the year.
775 foton på uterum, med målat trägolv och vinylgolv
1
