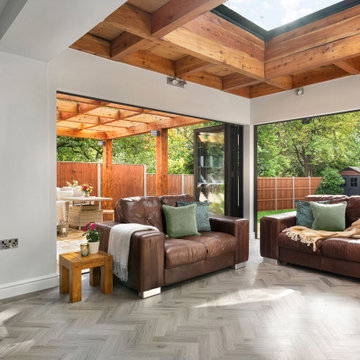233 foton på uterum, med vinylgolv
Sortera efter:
Budget
Sortera efter:Populärt i dag
1 - 20 av 233 foton
Artikel 1 av 3

The original room was just a screen room with a low flat ceiling constructed over decking. There was a door off to the side with a cumbersome staircase, another door leading to the rear yard and a slider leading into the house. Since the room was all screens it could not really be utilized all four seasons. Another issue, bugs would come in through the decking, the screens and the space under the two screen doors. To create a space that can be utilized all year round we rebuilt the walls, raised the ceiling, added insulation, installed a combination of picture and casement windows and a 12' slider along the deck wall. For the underneath we installed insulation and a new wood look vinyl floor. The space can now be comfortably utilized most of the year.
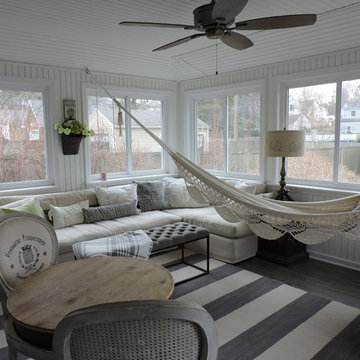
This added on renovation gave the cape another living area for three months out of the year. Layered in texture and pattern of gay & white adds to the simplicity and style.

Brad Olechnowicz
Idéer för mellanstora vintage uterum, med vinylgolv, takfönster och brunt golv
Idéer för mellanstora vintage uterum, med vinylgolv, takfönster och brunt golv

Refresh existing screen porch converting to 3/4 season sunroom, add gas fireplace with TV, new crown molding, nickel gap wood ceiling, stone fireplace, luxury vinyl wood flooring.
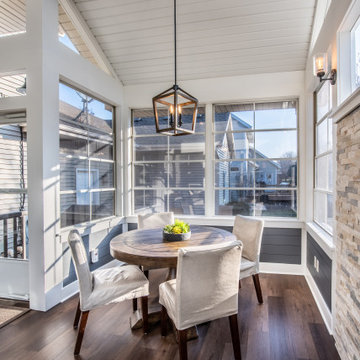
The dining table, fireplace and lounging furniture are perfect for relaxing, reading, and watching the kids play in the yard.
Inspiration för ett stort vintage uterum, med vinylgolv, en standard öppen spis, en spiselkrans i sten, tak och brunt golv
Inspiration för ett stort vintage uterum, med vinylgolv, en standard öppen spis, en spiselkrans i sten, tak och brunt golv
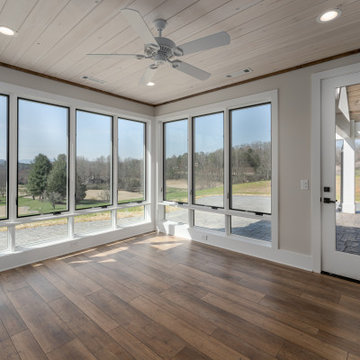
Farmhouse interior with traditional/transitional design elements. Accents include nickel gap wainscoting, tongue and groove ceilings, wood accent doors, wood beams, porcelain and marble tile, and LVP flooring, The sunroom features lots of windows for natural light and a whitewashed tongue and groove ceiling.

Finished photos of this screened porch conversion to a four seasons room.
Inredning av ett amerikanskt mellanstort uterum, med vinylgolv och tak
Inredning av ett amerikanskt mellanstort uterum, med vinylgolv och tak
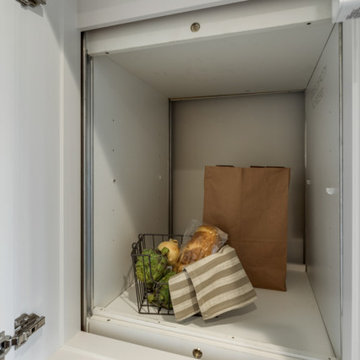
Bild på ett stort lantligt uterum, med vinylgolv, tak och flerfärgat golv
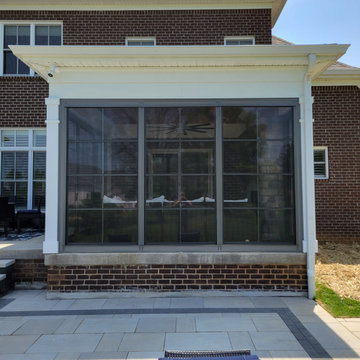
Refresh existing screen porch converting to 3/4 season sunroom, add gas fireplace with TV, new crown molding, nickel gap wood ceiling, stone fireplace, luxury vinyl wood flooring.
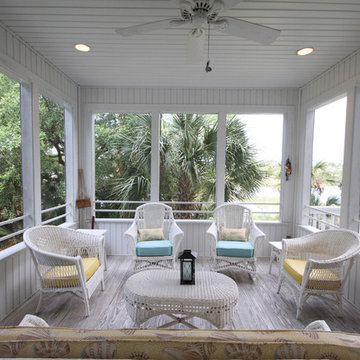
Repainted and restored family's antique wicker. New cushions and pillows in Sunbrella fabrics.
Bild på ett mellanstort maritimt uterum, med vinylgolv och tak
Bild på ett mellanstort maritimt uterum, med vinylgolv och tak
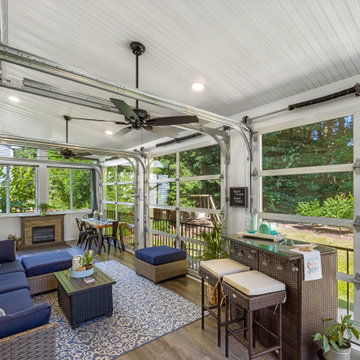
Customized outdoor living transformation. Deck was converted into three season porch utilizing a garage door solution. Result was an outdoor oasis that the customer could enjoy year-round
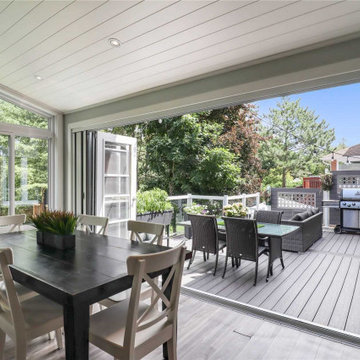
SUNROOM WITH SHADOW BOARD CEILING
Bild på ett stort funkis uterum, med vinylgolv, tak och flerfärgat golv
Bild på ett stort funkis uterum, med vinylgolv, tak och flerfärgat golv
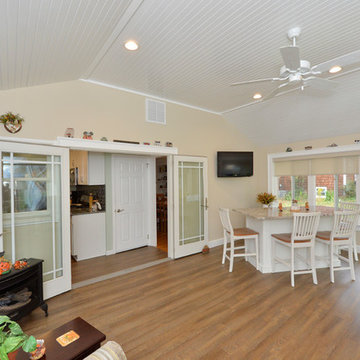
Going with a traditional build we were able to utilize common building materials and truly make the room feel like a extension of the home. For the exterior the client decided to go with a stone veneer base with shake style siding above, allowing the room to stand out from the main house. This room is a accent to the home and the finish does play a major role in this. Your eye will catch the contrast and then notice the unique layout / design with the walls and roof.
To enhance the space with the interior woodworking (trim) we introduced classical moulding profiles along with a bead board ceiling. On the floor we went with luxury vinyl plank, being durable and waterproof while offering a real wood look, a excellent choice for this space.
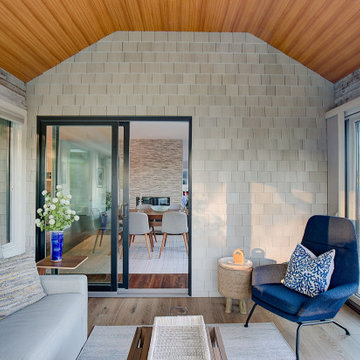
The original room was just a screen room with a low flat ceiling constructed over decking. There was a door off to the side with a cumbersome staircase, another door leading to the rear yard and a slider leading into the house. Since the room was all screens it could not really be utilized all four seasons. Another issue, bugs would come in through the decking, the screens and the space under the two screen doors. To create a space that can be utilized all year round we rebuilt the walls, raised the ceiling, added insulation, installed a combination of picture and casement windows and a 12' slider along the deck wall. For the underneath we installed insulation and a new wood look vinyl floor. The space can now be comfortably utilized most of the year.
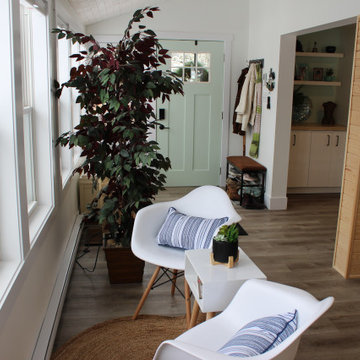
Pine cathedral ceiling to provide larger ceiling height. Pine accent green wall provide accent to the cathedral ceiling. Large patio door with two side lites provides access to the large front deck from the dining room. Pine posts supporting LVL beam gives character to this open concept great room.
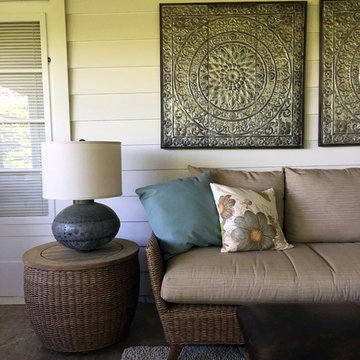
Comfortable casual Sunroom in Brookfield to be used as a space for dining and relaxing.
Inspiration för mellanstora eklektiska uterum, med vinylgolv och tak
Inspiration för mellanstora eklektiska uterum, med vinylgolv och tak
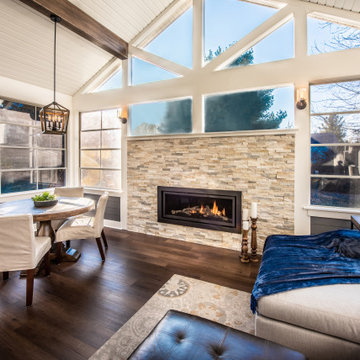
With its clean lines, walls of glass, and light-flooded space, this modern transitional space with a hint of industrial style is the perfect family gathering spot!
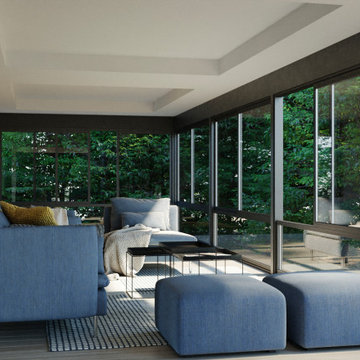
Enclosed sunroom that overlooks the Lake. It was previously a wooded deck with access from all sides. This creates an all year room that is both inviting, contemporary and one with the exterior.
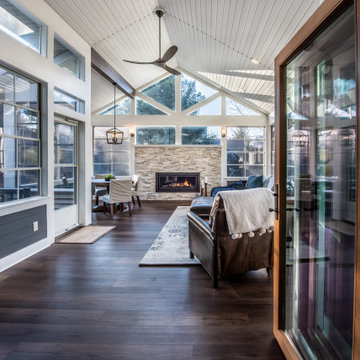
Our clients Jason and Emily are a Gen X couple with young children. They wanted to replace a deck that was too hot in the summer with a functional indoor/outdoor three-season room that their entire family could enjoy.
233 foton på uterum, med vinylgolv
1
