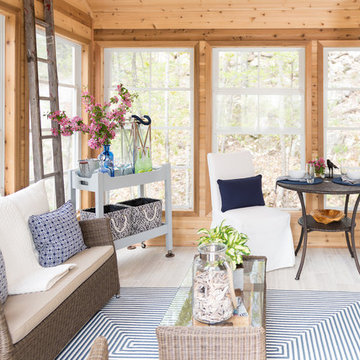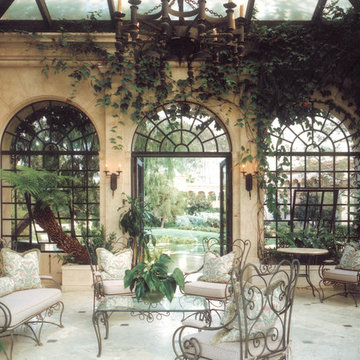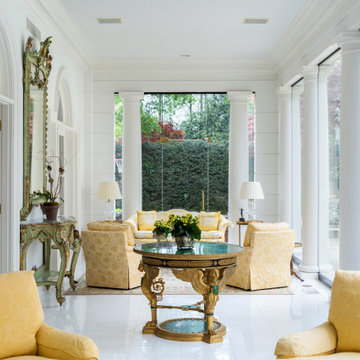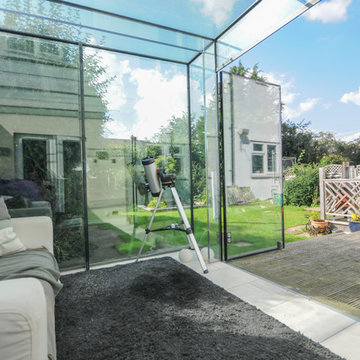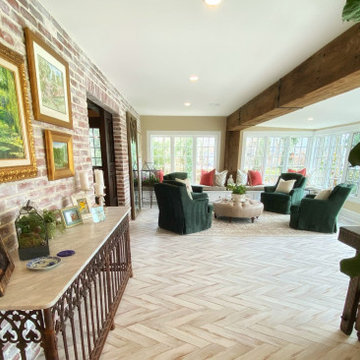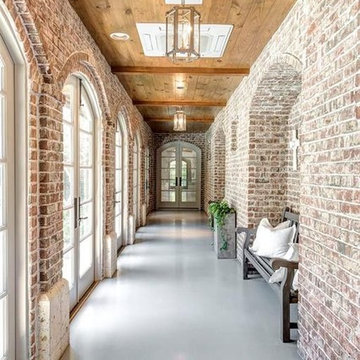475 foton på uterum, med vitt golv
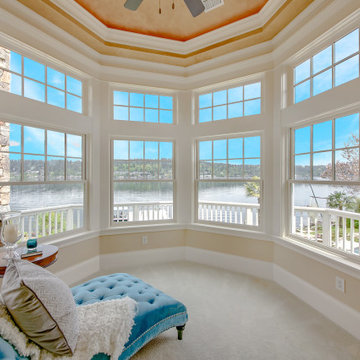
Located off of the Master Bedroom
Exempel på ett stort klassiskt uterum, med heltäckningsmatta och vitt golv
Exempel på ett stort klassiskt uterum, med heltäckningsmatta och vitt golv
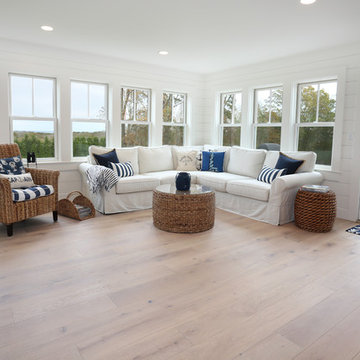
Beautiful hardwood flooring
Bild på ett mellanstort maritimt uterum, med ljust trägolv, tak och vitt golv
Bild på ett mellanstort maritimt uterum, med ljust trägolv, tak och vitt golv
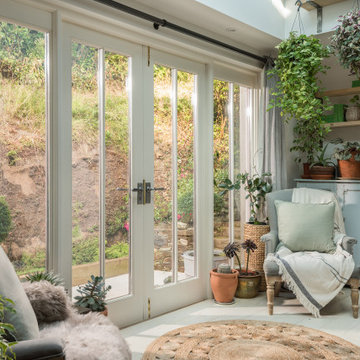
Idéer för ett shabby chic-inspirerat uterum, med målat trägolv, takfönster och vitt golv
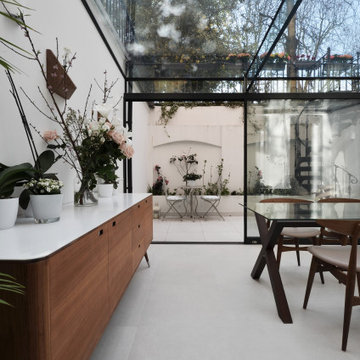
The glazed Conservatory at the rear Lower Ground floor
Bild på ett mellanstort funkis uterum, med travertin golv, glastak och vitt golv
Bild på ett mellanstort funkis uterum, med travertin golv, glastak och vitt golv
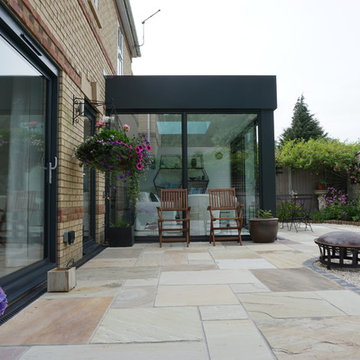
Smart systems aluminium sliding doors with a slimline 35mm sight line. Aluminium pressings were used to create the external façade
Inspiration för ett litet funkis uterum, med klinkergolv i keramik, takfönster och vitt golv
Inspiration för ett litet funkis uterum, med klinkergolv i keramik, takfönster och vitt golv
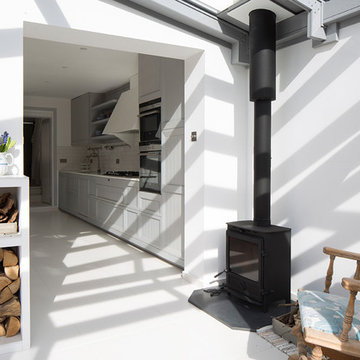
Photography by Richard Chivers. Project Copyright to Ardesia Design Ltd.
Exempel på ett mellanstort minimalistiskt uterum, med klinkergolv i porslin, en öppen vedspis, en spiselkrans i sten, glastak och vitt golv
Exempel på ett mellanstort minimalistiskt uterum, med klinkergolv i porslin, en öppen vedspis, en spiselkrans i sten, glastak och vitt golv
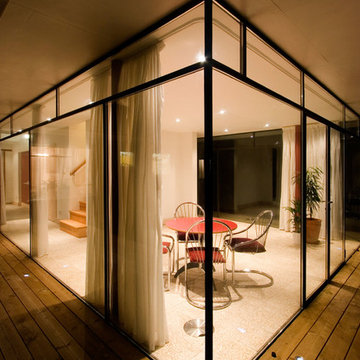
This low budget house extension transforms a modest house into a stunning contemporary home. The minimal glass frame and structural glazing transforms the interior and brings the outside in. With a covered outdoor terrace and projecting solar shade the house walls are kept dry from rain and provide space to sit out even on a rainy day. For those that like gardening and need spaces to work out of the weather this type of extension is ideal.
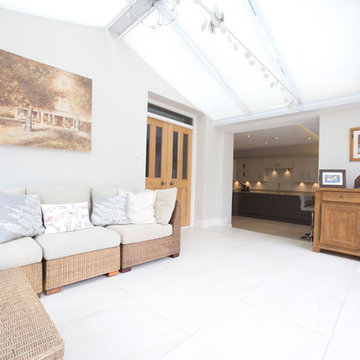
Original conservatory now knocked through into extended kitchen and renovated with new porcelain tiled floor.
Inredning av ett klassiskt stort uterum, med klinkergolv i porslin och vitt golv
Inredning av ett klassiskt stort uterum, med klinkergolv i porslin och vitt golv
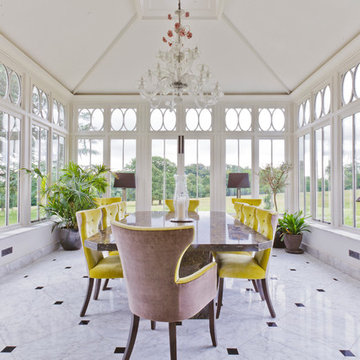
This impressive dining conservatory was designed for a significant Georgian property. Reeded columns and simple capitals have been inspired by existing detail on the front of the house.
On this project Vale worked closely with interior design specialists Jamie Hempsall Ltd to produce a stunning, unique space. Interior design by Jamie Hempsall Ltd.
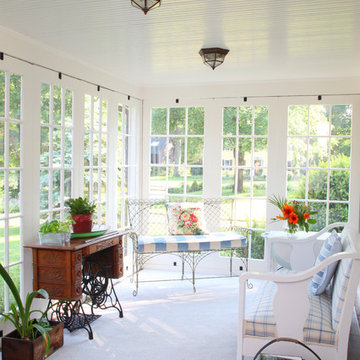
Photo by Randy O'Rourke
Foto på ett mellanstort vintage uterum, med heltäckningsmatta, tak och vitt golv
Foto på ett mellanstort vintage uterum, med heltäckningsmatta, tak och vitt golv
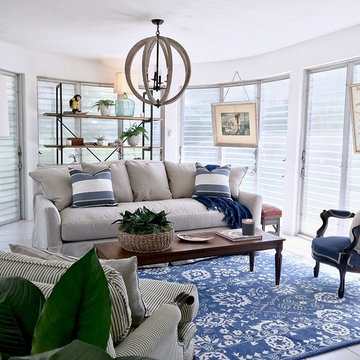
Foto på ett mellanstort vintage uterum, med klinkergolv i keramik, tak och vitt golv

The homeowners contacted Barbara Elza Hirsch to redesign three rooms. They were looking to create a New England Coastal inspired home with transitional, modern and Scandinavian influences. This Living Room
was a blank slate room with lots of windows, vaulted ceiling with exposed wood beams, direct view and access to the backyard and pool. The floor was made of tumbled marble tile and the fireplace needed to be completely redesigned. This room was to be used as Living Room and a television was to be placed above the fireplace.
Barbara came up with a fireplace mantel and surround design that was clean and streamlined and would blend well with the owners’ style. Black slate stone was used for the surround and the mantel is made of wood.
The color scheme included pale blues, whites, greys and a light terra cotta color.
Photography by Jared Kuzia
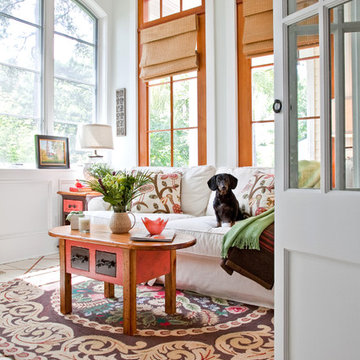
For more information, call Coralberry Cottage at (843) 884-2225 or visit coralberrycottage.com.
Klassisk inredning av ett uterum, med tak och vitt golv
Klassisk inredning av ett uterum, med tak och vitt golv
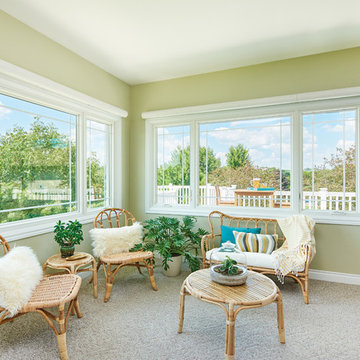
This home features white interior windows with prairie grilles. Each wall has a picture combination window with a casement on each side to let in the breeze.
475 foton på uterum, med vitt golv
3
