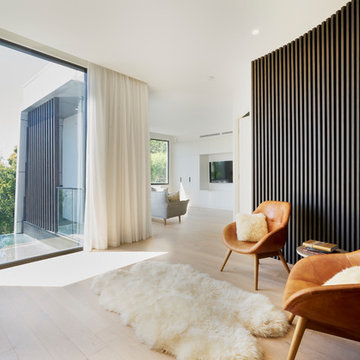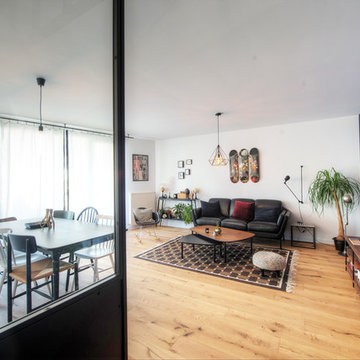69 620 foton på uterum
Sortera efter:
Budget
Sortera efter:Populärt i dag
101 - 120 av 69 620 foton

photo by Ryan Bent
Idéer för att renovera ett litet vintage uterum, med vinylgolv, en öppen vedspis, en spiselkrans i metall och tak
Idéer för att renovera ett litet vintage uterum, med vinylgolv, en öppen vedspis, en spiselkrans i metall och tak
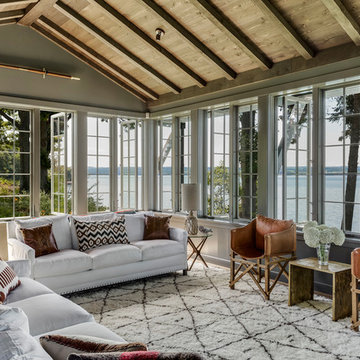
TEAM
Interior Design: LDa Architecture & Interiors
Builder: Dixon Building Company
Landscape Architect: Gregory Lombardi Design
Photographer: Greg Premru Photography
Hitta den rätta lokala yrkespersonen för ditt projekt

Sun room with casement windows open to let fresh air in and to connect to the outdoors.
Inspiration för stora lantliga uterum, med mörkt trägolv, tak och brunt golv
Inspiration för stora lantliga uterum, med mörkt trägolv, tak och brunt golv
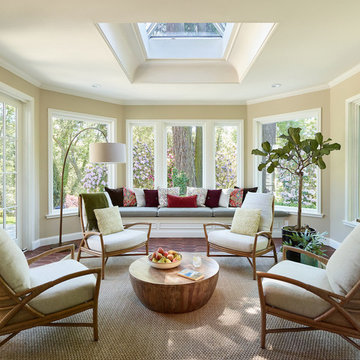
The light filled Sunroom is the perfect spot for entertaining or reading a good book at the window seat.
Project by Portland interior design studio Jenni Leasia Interior Design. Also serving Lake Oswego, West Linn, Vancouver, Sherwood, Camas, Oregon City, Beaverton, and the whole of Greater Portland.
For more about Jenni Leasia Interior Design, click here: https://www.jennileasiadesign.com/
To learn more about this project, click here:
https://www.jennileasiadesign.com/crystal-springs

Photo Credit: ©Tom Holdsworth,
A screen porch was added to the side of the interior sitting room, enabling the two spaces to become one. A unique three-panel bi-fold door, separates the indoor-outdoor space; on nice days, plenty of natural ventilation flows through the house. Opening the sunroom, living room and kitchen spaces enables a free dialog between rooms. The kitchen level sits above the sunroom and living room giving it a perch as the heart of the home. Dressed in maple and white, the cabinet color palette is in sync with the subtle value and warmth of nature. The cooktop wall was designed as a piece of furniture; the maple cabinets frame the inserted white cabinet wall. The subtle mosaic backsplash with a hint of green, represents a delicate leaf.
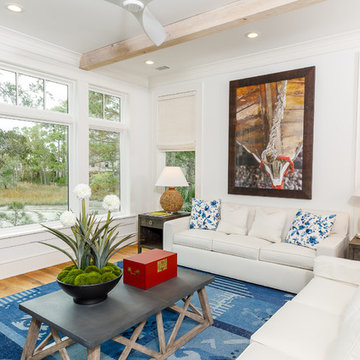
Photos by: Michael Cyra of PhotoGraphics Photography
Architecture by: Cumulus Architecture + Design
Built by: Royal Indigo Construction
Developed by: Dyal Compass
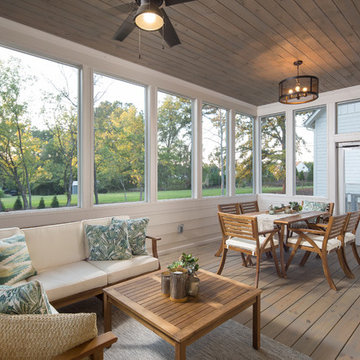
DAVID CANNON
Inspiration för lantliga uterum, med mellanmörkt trägolv, tak och brunt golv
Inspiration för lantliga uterum, med mellanmörkt trägolv, tak och brunt golv
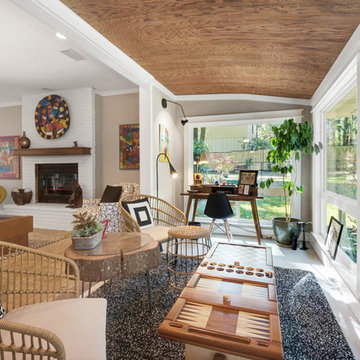
Idéer för ett klassiskt uterum, med en standard öppen spis, en spiselkrans i tegelsten och tak

TEAM
Architect: LDa Architecture & Interiors
Builder: 41 Degrees North Construction, Inc.
Landscape Architect: Wild Violets (Landscape and Garden Design on Martha's Vineyard)
Photographer: Sean Litchfield Photography
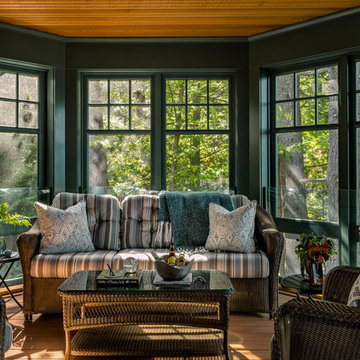
Rob Karosis Photography
Bild på ett amerikanskt uterum, med mellanmörkt trägolv, tak och brunt golv
Bild på ett amerikanskt uterum, med mellanmörkt trägolv, tak och brunt golv

Inspiration för ett vintage uterum, med mörkt trägolv, en bred öppen spis, en spiselkrans i metall, takfönster och brunt golv

Architecture : Martin Dufour architecte
Photographe : Ulysse Lemerise
Exempel på ett modernt uterum, med en standard öppen spis, en spiselkrans i sten och tak
Exempel på ett modernt uterum, med en standard öppen spis, en spiselkrans i sten och tak

Photo Credit - David Bader
Inspiration för maritima uterum, med mörkt trägolv, tak och brunt golv
Inspiration för maritima uterum, med mörkt trägolv, tak och brunt golv
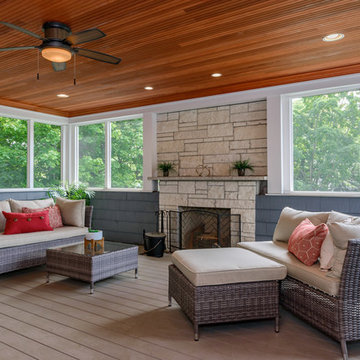
Inspiration för ett stort funkis uterum, med mellanmörkt trägolv, en standard öppen spis, en spiselkrans i sten, tak och brunt golv
69 620 foton på uterum
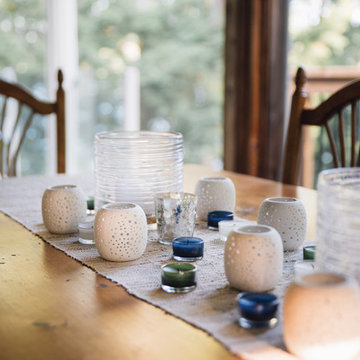
Instead of bringing the outdoors in, this sun room brings the indoors out. A large sectional sofa, comfy chairs, and lots of pillows create the perfect place to lounge with a good book or play board games with friends during the warm summer days. A classic wood table and chairs add a touch of a rustic feeling while making the sun room the perfect place for family to gather for a meal. This outdoor room is now the number one spot in the house.
6


