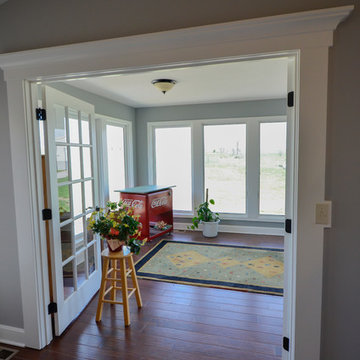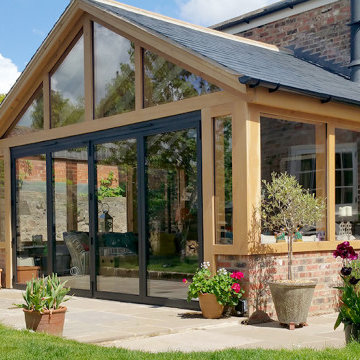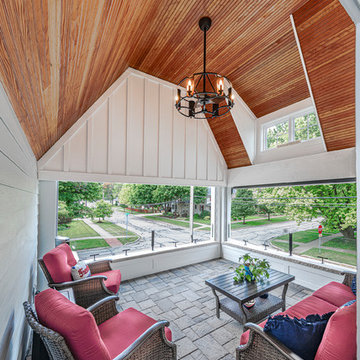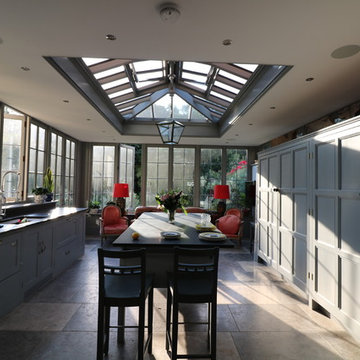6 159 foton på uterum
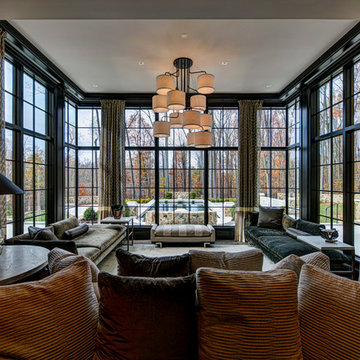
Robert Merhaut
Idéer för ett stort modernt uterum, med mellanmörkt trägolv, tak och brunt golv
Idéer för ett stort modernt uterum, med mellanmörkt trägolv, tak och brunt golv

Designing additions for Victorian homes is a challenging task. The architects and builders who designed and built these homes were masters in their craft. No detail of design or proportion went unattended. Cummings Architects is often approached to work on these types of projects because of their unwavering dedication to ensure structural and aesthetic continuity both inside and out.
Upon meeting the owner of this stately home in Winchester, Massachusetts, Mathew immediately began sketching a beautifully detail drawing of a design for a family room with an upstairs master suite. Though the initial ideas were just rough concepts, the client could already see that Mathew’s vision for the house would blend the new space seamlessly into the fabric of the turn of the century home.
In the finished design, expanses of glass stretch along the lines of the living room, letting in an expansive amount of light and creating a sense of openness. The exterior walls and interior trims were designed to create an environment that merged the indoors and outdoors into a single comfortable space. The family enjoys this new room so much, that is has become their primary living space, making the original sitting rooms in the home a bit jealous.
Photo Credit: Cydney Ambrose
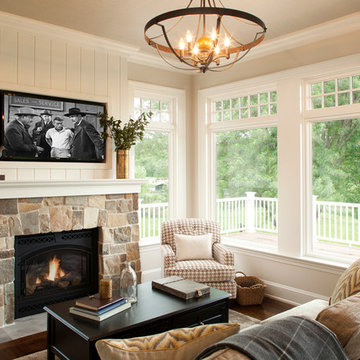
Interior Design: Vivid Interior
Builder: Hendel Homes
Photography: LandMark Photography
Idéer för ett litet klassiskt uterum, med mellanmörkt trägolv och en spiselkrans i sten
Idéer för ett litet klassiskt uterum, med mellanmörkt trägolv och en spiselkrans i sten
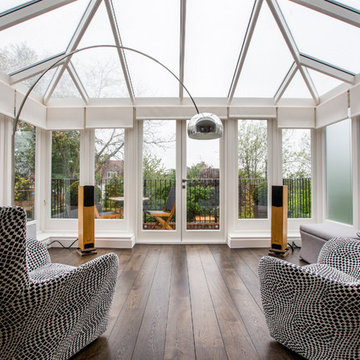
Breakfast in style in this glamorous first floor conservatory. Floor standing speakers provide superb audio quality. Blinds lower and raise at the touch of a button, and can be integrated to activate when the overhanging light is switched on.
homas Alexander
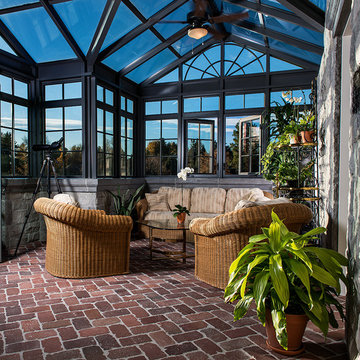
Conservatory & Greenhouse
Foto på ett stort vintage uterum, med tegelgolv och glastak
Foto på ett stort vintage uterum, med tegelgolv och glastak
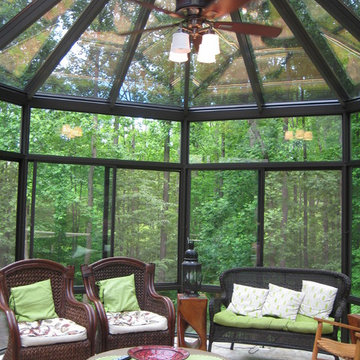
Total Remodeling Systems recently completed this custom conservatory in Springfield Virginia. This room includes a unique glass hall to a tree house conservatory. Sitting in this room feels like you are in a treehouse watching the birds and nature.

Contemporary style four-season sunroom addition can be used year-round for hosting family gatherings, entertaining friends, or relaxing with a good book while enjoying the inviting views of the landscaped backyard and outdoor patio area. The gable roof sunroom addition features trapezoid windows, a white vaulted tongue and groove ceiling and a blue gray porcelain paver floor tile from Landmark’s Frontier20 collection. A luxurious ventless fireplace, finished in a white split limestone veneer surround with a brown stained custom cedar floating mantle, functions as the focal point and blends in beautifully with the neutral color palette of the custom-built sunroom and chic designer furnishings. All the windows are custom fit with remote controlled smart window shades for energy efficiency and functionality.

Inspiration för ett stort medelhavsstil uterum, med betonggolv, en standard öppen spis, en spiselkrans i sten, tak och beiget golv
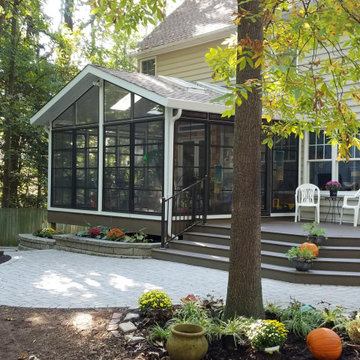
Removed old worn out deck and replaced it with a three season room, composite deck with aluminum railing and paver patio.
Idéer för mellanstora funkis uterum
Idéer för mellanstora funkis uterum

Garden room with beech tree mural and vintage furniture
Foto på ett mellanstort lantligt uterum, med mellanmörkt trägolv, tak och brunt golv
Foto på ett mellanstort lantligt uterum, med mellanmörkt trägolv, tak och brunt golv
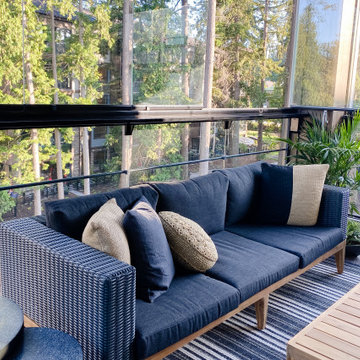
Our clients wanted an outdoor sanctuary in this very unique solarium space. The sliding glass windows, surrounding the space, turn this into a 12 months a year bonus room.
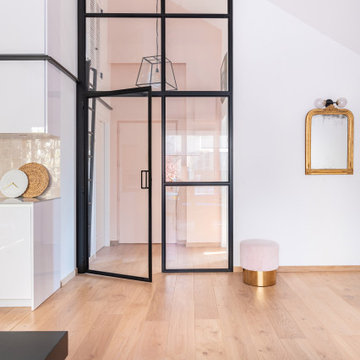
La nouvelle verrière permet de matérialiser une entrée et de distribuer les pièces: salle d'eau, pièce de vie avec la cuisine ouverte, et chambre avec son dressing.

Bild på ett stort vintage uterum, med klinkergolv i porslin, en spiselkrans i metall, tak och en standard öppen spis
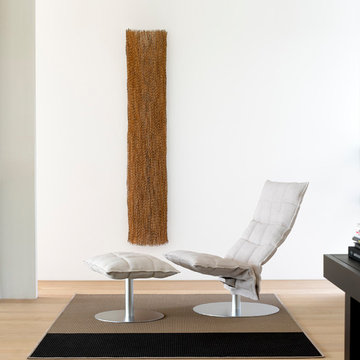
Woodnotes 2017 Collection.
Swivel K Chair and Ottoman in Sand Stone-White; Beach Rug in Nutria-Black;
Available through Linea, Inc. in Los Angeles.
Exempel på ett mellanstort modernt uterum, med ljust trägolv
Exempel på ett mellanstort modernt uterum, med ljust trägolv

Foto på ett mellanstort funkis uterum, med ljust trägolv, en öppen vedspis, en spiselkrans i metall och glastak
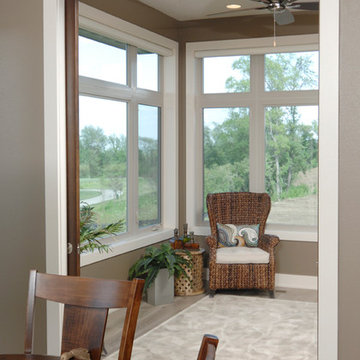
Foto på ett mellanstort vintage uterum, med mellanmörkt trägolv, tak och brunt golv
6 159 foton på uterum
6
