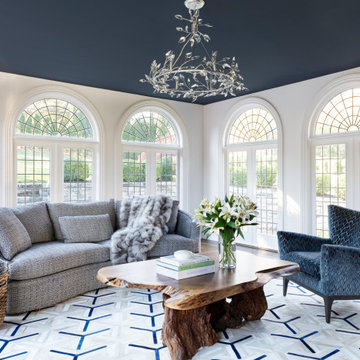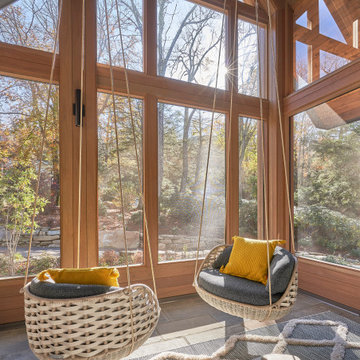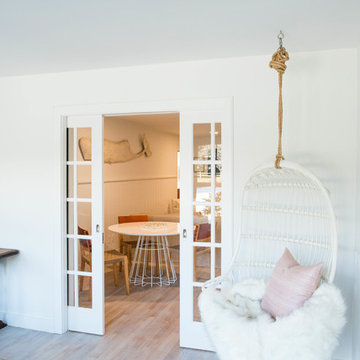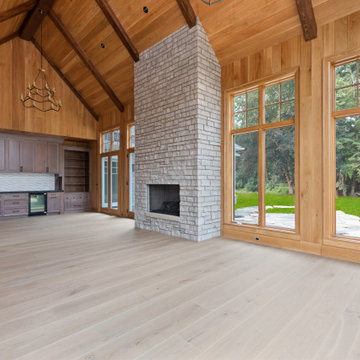2 153 foton på uterum
Sortera efter:
Budget
Sortera efter:Populärt i dag
141 - 160 av 2 153 foton
Artikel 1 av 2
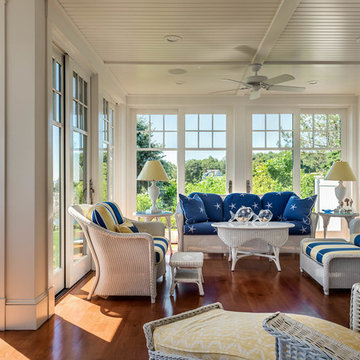
Rob Karosis
Inspiration för ett mellanstort maritimt uterum, med mellanmörkt trägolv
Inspiration för ett mellanstort maritimt uterum, med mellanmörkt trägolv
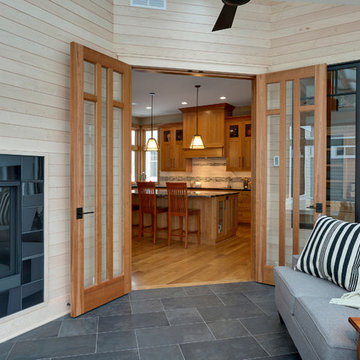
Design: RDS Architects | Photography: Spacecrafting Photography
Inspiration för ett mellanstort vintage uterum, med en dubbelsidig öppen spis, en spiselkrans i trä, takfönster och klinkergolv i keramik
Inspiration för ett mellanstort vintage uterum, med en dubbelsidig öppen spis, en spiselkrans i trä, takfönster och klinkergolv i keramik
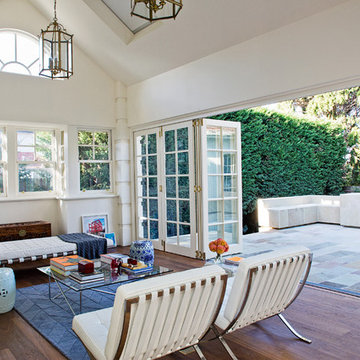
Photography: James Knowler Photography
Art Director: Paul Doolan from Dots Per Inch
Inspiration för ett stort funkis uterum
Inspiration för ett stort funkis uterum

Morgan Sheff
Idéer för att renovera ett stort vintage uterum, med tak, skiffergolv och grått golv
Idéer för att renovera ett stort vintage uterum, med tak, skiffergolv och grått golv

The conservatory space was transformed into a bright space full of light and plants. It also doubles up as a small office space with plenty of storage and a very comfortable Victorian refurbished chaise longue to relax in.
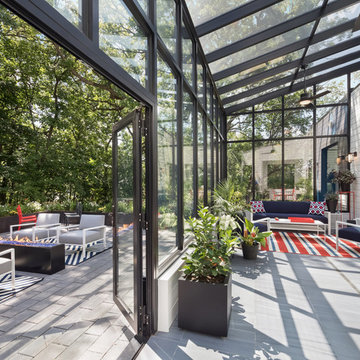
Glass Enclosed Conservatory opening to patio with fireplace
Inspiration för ett stort funkis uterum, med glastak och grått golv
Inspiration för ett stort funkis uterum, med glastak och grått golv
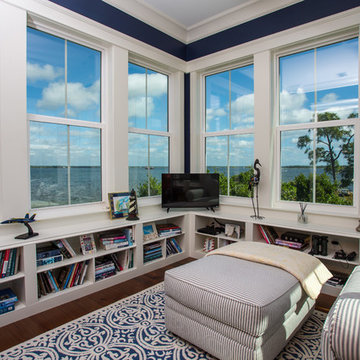
Saints Johns Tower is a unique and elegant custom designed home. Located on a peninsula on Ono Island, this home has views to die for. The tower element gives you the feeling of being encased by the water with windows allowing you to see out from every angle. This home was built by Phillip Vlahos custom home builders and designed by Bob Chatham custom home designs.
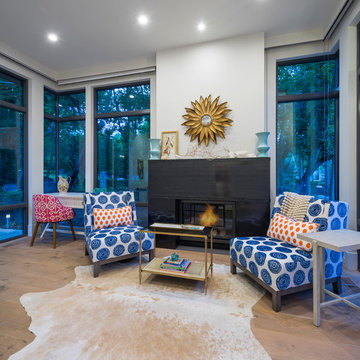
Photos: Josh Caldwell
Bild på ett stort funkis uterum, med ljust trägolv, en standard öppen spis, en spiselkrans i sten och tak
Bild på ett stort funkis uterum, med ljust trägolv, en standard öppen spis, en spiselkrans i sten och tak
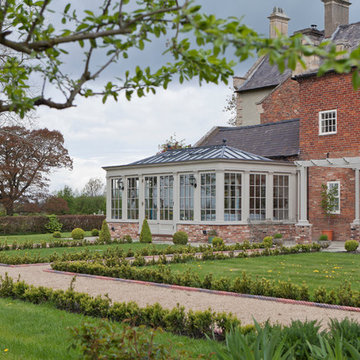
This Orangery provides the finishing touches to a completely renovated Georgian rectory in Lincolnshire.
An open-plan kitchen extension is created by removing the wall between the two spaces, also allowing light to flood into the once-dark kitchen area.
The result is a much-used room which is enjoyed by the whole family at all times of the day.
A small built-in dining table makes meal times a pleasure, whilst experiencing the atmosphere of the orangery.
Vale Paint Colour- Mud Pie
Size- 7.2M X 4.1M
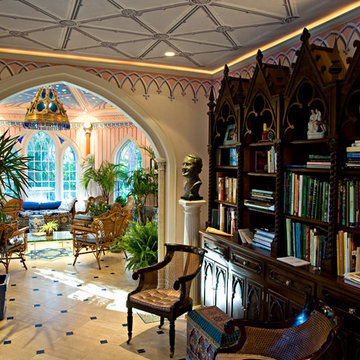
photo Kevin Sprague
Inredning av ett eklektiskt litet uterum, med travertin golv och tak
Inredning av ett eklektiskt litet uterum, med travertin golv och tak
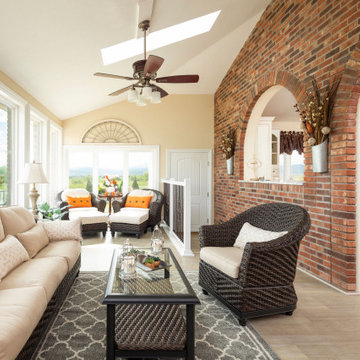
With such a large family and such a broken-up kitchen/ entertainment space failed to meet this client's needs to successfully entertain for the holidays. She felt bad there was no place for people to sit and felt left out when she was stuck cooking in the kitchen. Blowing out the kitchen and completely opening the three seasons patio to make it into a heated/ cooled entertainment space is exactly what the client needs. Now they can enjoy the space year-round without any stress about fitting everyone in their home.

View of hearth room out to covered patio
Inredning av ett rustikt mycket stort uterum, med mellanmörkt trägolv, en standard öppen spis, en spiselkrans i gips, tak och brunt golv
Inredning av ett rustikt mycket stort uterum, med mellanmörkt trägolv, en standard öppen spis, en spiselkrans i gips, tak och brunt golv
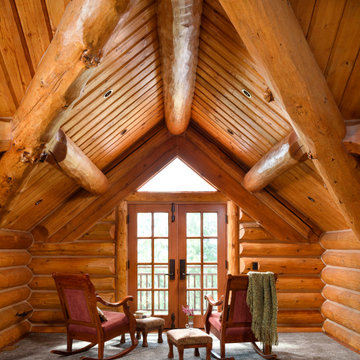
This homes reading nook looks out over the homeowners 100 acres in Idaho's panhandle.
Bild på ett mycket stort vintage uterum
Bild på ett mycket stort vintage uterum
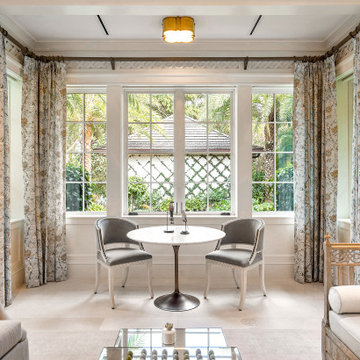
Exempel på ett mycket stort klassiskt uterum, med kalkstensgolv och beiget golv
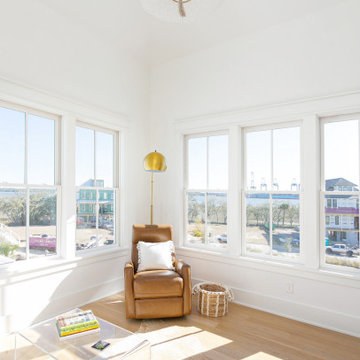
Library tower equipped with a rolling ladder.
Foto på ett mycket stort maritimt uterum, med ljust trägolv och tak
Foto på ett mycket stort maritimt uterum, med ljust trägolv och tak
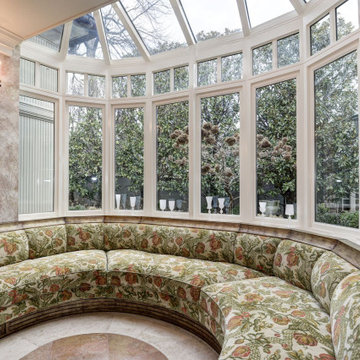
Exempel på ett mellanstort uterum, med en standard öppen spis och en spiselkrans i sten
2 153 foton på uterum
8
