2 956 foton på uterum
Sortera efter:
Budget
Sortera efter:Populärt i dag
141 - 160 av 2 956 foton
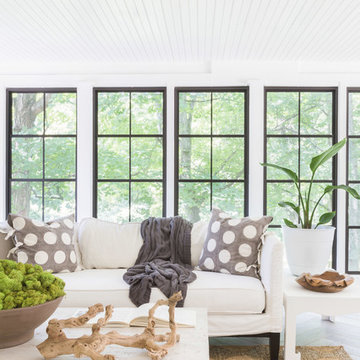
Photo Credit: ©Alyssa Rosenheck
Exempel på ett mellanstort klassiskt uterum, med klinkergolv i porslin, tak, grått golv, en standard öppen spis och en spiselkrans i metall
Exempel på ett mellanstort klassiskt uterum, med klinkergolv i porslin, tak, grått golv, en standard öppen spis och en spiselkrans i metall
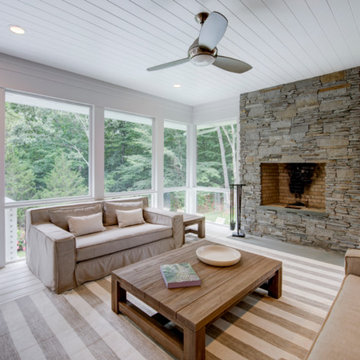
Spacious screened in porch, Masonry fireplace
The screens can be replaced with tempered glass panels to enjoy year round.
Idéer för mycket stora maritima uterum, med en standard öppen spis och en spiselkrans i sten
Idéer för mycket stora maritima uterum, med en standard öppen spis och en spiselkrans i sten
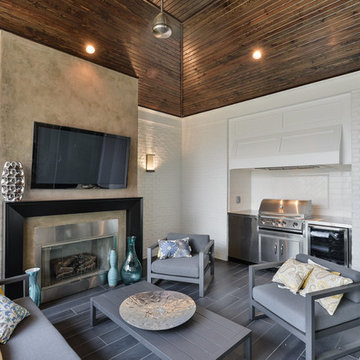
Inspiration för stora klassiska uterum, med vinylgolv, en standard öppen spis, en spiselkrans i metall och tak
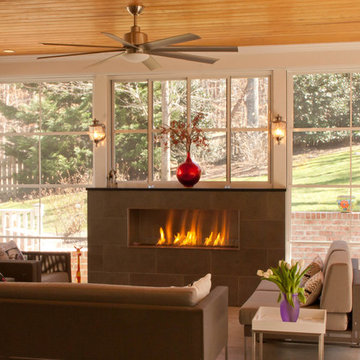
The warmth of this fireplace makes this sunroom a four season space.
Photos by: Snapshots of Grace
Idéer för ett mellanstort klassiskt uterum, med klinkergolv i keramik, en standard öppen spis, en spiselkrans i trä och tak
Idéer för ett mellanstort klassiskt uterum, med klinkergolv i keramik, en standard öppen spis, en spiselkrans i trä och tak

Tom Holdsworth Photography
Our clients wanted to create a room that would bring them closer to the outdoors; a room filled with natural lighting; and a venue to spotlight a modern fireplace.
Early in the design process, our clients wanted to replace their existing, outdated, and rundown screen porch, but instead decided to build an all-season sun room. The space was intended as a quiet place to read, relax, and enjoy the view.
The sunroom addition extends from the existing house and is nestled into its heavily wooded surroundings. The roof of the new structure reaches toward the sky, enabling additional light and views.
The floor-to-ceiling magnum double-hung windows with transoms, occupy the rear and side-walls. The original brick, on the fourth wall remains exposed; and provides a perfect complement to the French doors that open to the dining room and create an optimum configuration for cross-ventilation.
To continue the design philosophy for this addition place seamlessly merged natural finishes from the interior to the exterior. The Brazilian black slate, on the sunroom floor, extends to the outdoor terrace; and the stained tongue and groove, installed on the ceiling, continues through to the exterior soffit.
The room's main attraction is the suspended metal fireplace; an authentic wood-burning heat source. Its shape is a modern orb with a commanding presence. Positioned at the center of the room, toward the rear, the orb adds to the majestic interior-exterior experience.
This is the client's third project with place architecture: design. Each endeavor has been a wonderful collaboration to successfully bring this 1960s ranch-house into twenty-first century living.
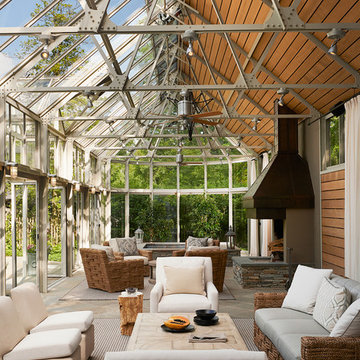
Inspiration för klassiska uterum, med en standard öppen spis och glastak

http://www.virtualtourvisions.com
Foto på ett stort rustikt uterum, med mörkt trägolv, en dubbelsidig öppen spis, en spiselkrans i sten och tak
Foto på ett stort rustikt uterum, med mörkt trägolv, en dubbelsidig öppen spis, en spiselkrans i sten och tak
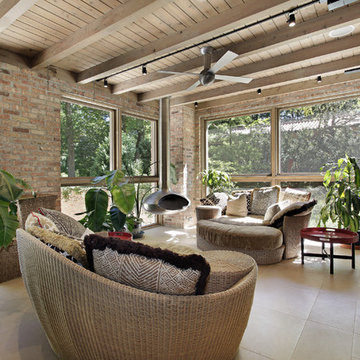
Inspiration för ett stort vintage uterum, med en hängande öppen spis, en spiselkrans i metall och tak
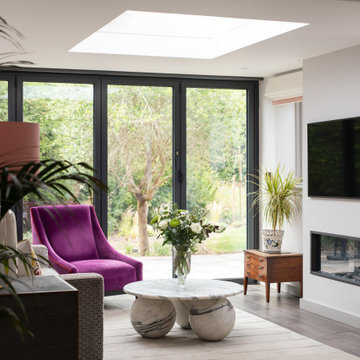
Contemporary garden room with bifold doors and lantern roof
Idéer för att renovera ett mellanstort eklektiskt uterum, med mörkt trägolv, en bred öppen spis, en spiselkrans i gips och grått golv
Idéer för att renovera ett mellanstort eklektiskt uterum, med mörkt trägolv, en bred öppen spis, en spiselkrans i gips och grått golv

Martha O'Hara Interiors, Interior Design & Photo Styling | L Cramer Builders, Builder | Troy Thies, Photography | Murphy & Co Design, Architect |
Please Note: All “related,” “similar,” and “sponsored” products tagged or listed by Houzz are not actual products pictured. They have not been approved by Martha O’Hara Interiors nor any of the professionals credited. For information about our work, please contact design@oharainteriors.com.

Exempel på ett maritimt uterum, med ljust trägolv, en standard öppen spis, en spiselkrans i sten och tak
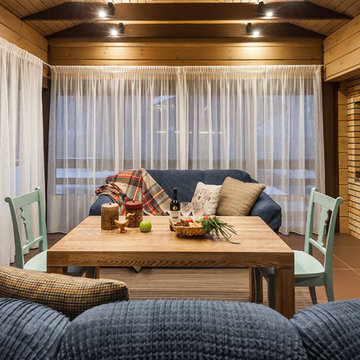
Летняя кухня кантри. Обеденный стол, диван, печь.
Inspiration för mellanstora lantliga uterum, med klinkergolv i keramik, tak, brunt golv, en bred öppen spis och en spiselkrans i tegelsten
Inspiration för mellanstora lantliga uterum, med klinkergolv i keramik, tak, brunt golv, en bred öppen spis och en spiselkrans i tegelsten
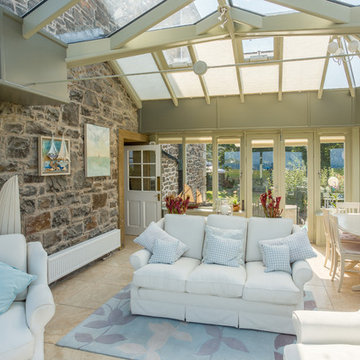
Stunning stilted orangery with glazed roof and patio doors opening out to views across the Firth of Forth.
Maritim inredning av ett mellanstort uterum, med klinkergolv i keramik, en öppen vedspis, en spiselkrans i sten, glastak och flerfärgat golv
Maritim inredning av ett mellanstort uterum, med klinkergolv i keramik, en öppen vedspis, en spiselkrans i sten, glastak och flerfärgat golv

We were hired to create a Lake Charlevoix retreat for our client’s to be used by their whole family throughout the year. We were tasked with creating an inviting cottage that would also have plenty of space for the family and their guests. The main level features open concept living and dining, gourmet kitchen, walk-in pantry, office/library, laundry, powder room and master suite. The walk-out lower level houses a recreation room, wet bar/kitchenette, guest suite, two guest bedrooms, large bathroom, beach entry area and large walk in closet for all their outdoor gear. Balconies and a beautiful stone patio allow the family to live and entertain seamlessly from inside to outside. Coffered ceilings, built in shelving and beautiful white moldings create a stunning interior. Our clients truly love their Northern Michigan home and enjoy every opportunity to come and relax or entertain in their striking space.
- Jacqueline Southby Photography
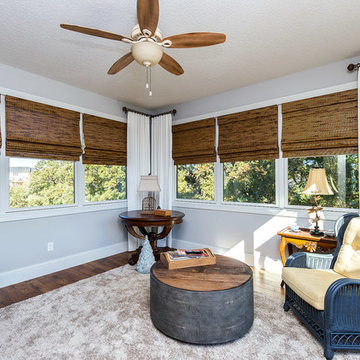
Inspiration för mellanstora klassiska uterum, med mörkt trägolv, en dubbelsidig öppen spis, en spiselkrans i sten, tak och brunt golv
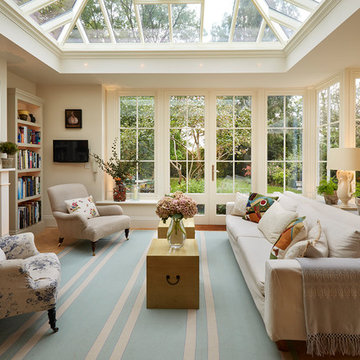
Darren Chung
Inredning av ett klassiskt uterum, med ljust trägolv, en standard öppen spis och glastak
Inredning av ett klassiskt uterum, med ljust trägolv, en standard öppen spis och glastak
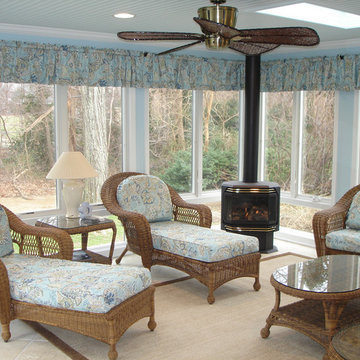
Inspiration för ett mellanstort vintage uterum, med klinkergolv i keramik, en öppen vedspis och takfönster

http://www.pickellbuilders.com. Photography by Linda Oyama Bryan. Screen Porch features cathedral ceiling with beadboard and reclaimed collar ties, Wilsey Bay Stone Fireplace Surround with reclaimed mantle and reclaimed beams, and slate time floor.
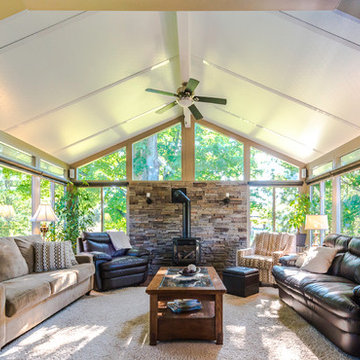
Exempel på ett mellanstort klassiskt uterum, med mellanmörkt trägolv, en öppen vedspis, en spiselkrans i metall, tak och brunt golv

Refresh existing screen porch converting to 3/4 season sunroom, add gas fireplace with TV, new crown molding, nickel gap wood ceiling, stone fireplace, luxury vinyl wood flooring.
2 956 foton på uterum
8