2 737 foton på uterum
Sortera efter:
Budget
Sortera efter:Populärt i dag
101 - 120 av 2 737 foton
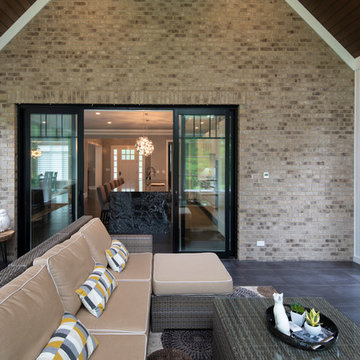
Steve Melnick
Foto på ett amerikanskt uterum, med en bred öppen spis, takfönster och svart golv
Foto på ett amerikanskt uterum, med en bred öppen spis, takfönster och svart golv
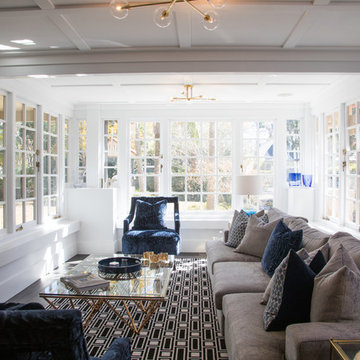
The sunroom has been transformed with bright white walls and all the timber work painted out. The beautiful carpet inset into the floorboards acts as a rug and really livens the room with its graphic punch.

The lighter tones of this open space mixed with elegant and beach- styled touches creates an elegant, worldly and coastal feeling.
Inspiration för ett stort maritimt uterum, med takfönster, grått golv, skiffergolv, en standard öppen spis och en spiselkrans i sten
Inspiration för ett stort maritimt uterum, med takfönster, grått golv, skiffergolv, en standard öppen spis och en spiselkrans i sten

Inspiration för stora klassiska uterum, med betonggolv, en öppen hörnspis, en spiselkrans i sten, tak och grått golv
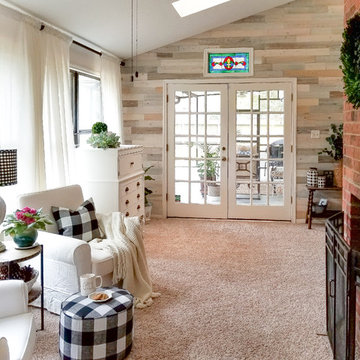
DIY Beautify sunroom renovation with coastal white Timberchic!
Idéer för ett mellanstort lantligt uterum, med heltäckningsmatta, en standard öppen spis, en spiselkrans i tegelsten, tak och grått golv
Idéer för ett mellanstort lantligt uterum, med heltäckningsmatta, en standard öppen spis, en spiselkrans i tegelsten, tak och grått golv
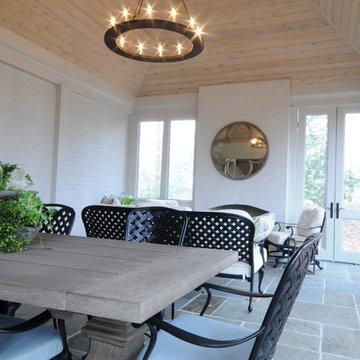
Idéer för att renovera ett stort vintage uterum, med skiffergolv, en standard öppen spis, en spiselkrans i tegelsten, tak och grått golv
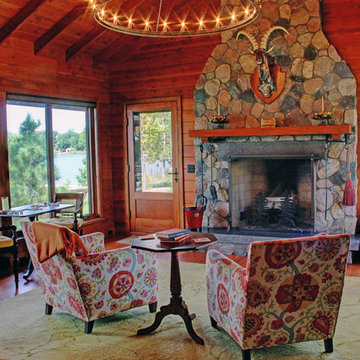
Idéer för att renovera ett vintage uterum, med mellanmörkt trägolv och en spiselkrans i sten
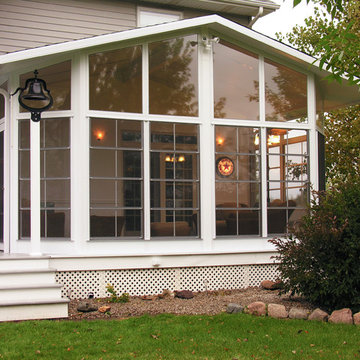
Sunrooms are custom designed to customer's home style. Whether it’s a new addition to entertain, or simply a cozy place to relax, a new Sunspace Sunroom will add beauty, functionality and value to your home.
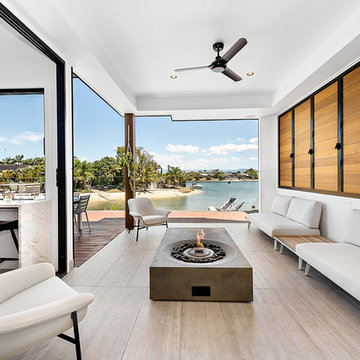
Cemento Grigio Cassero 600x1200 porcelain floor tile.
Foto på ett funkis uterum, med klinkergolv i porslin, grått golv, en spiselkrans i betong och tak
Foto på ett funkis uterum, med klinkergolv i porslin, grått golv, en spiselkrans i betong och tak

Idéer för att renovera ett mycket stort lantligt uterum, med kalkstensgolv, en standard öppen spis, en spiselkrans i tegelsten, tak och beiget golv

Screened in outdoor loggia with exposed aggregate flooring and stone fireplace.
Inredning av ett klassiskt stort uterum, med betonggolv, en standard öppen spis, en spiselkrans i sten, tak och grått golv
Inredning av ett klassiskt stort uterum, med betonggolv, en standard öppen spis, en spiselkrans i sten, tak och grått golv
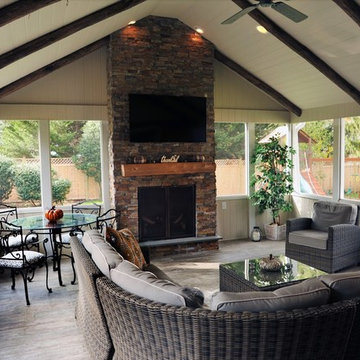
Exempel på ett stort lantligt uterum, med en standard öppen spis, en spiselkrans i sten, tak, klinkergolv i porslin och grått golv

Chicago home remodel design includes a bright four seasons room with fireplace, skylights, large windows and bifold glass doors that open to patio.
Travertine floor throughout patio, sunroom and pool room has radiant heat connecting all three spaces.
Need help with your home transformation? Call Benvenuti and Stein design build for full service solutions. 847.866.6868.
Norman Sizemore-photographer
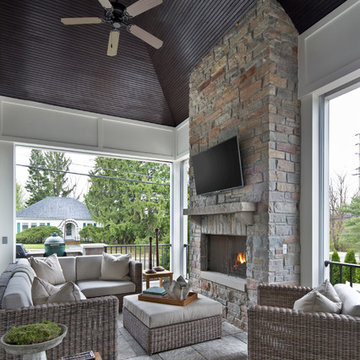
Beth Singer Photography
Inredning av ett klassiskt stort uterum, med en standard öppen spis, en spiselkrans i sten, tak och grått golv
Inredning av ett klassiskt stort uterum, med en standard öppen spis, en spiselkrans i sten, tak och grått golv
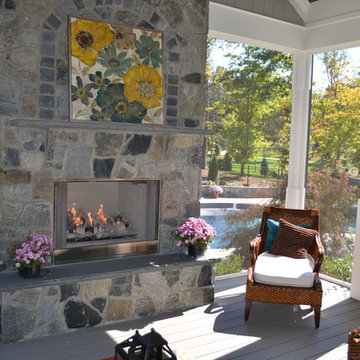
Klassisk inredning av ett stort uterum, med en standard öppen spis, en spiselkrans i sten, målat trägolv, tak och grått golv

An open house lot is like a blank canvas. When Mathew first visited the wooded lot where this home would ultimately be built, the landscape spoke to him clearly. Standing with the homeowner, it took Mathew only twenty minutes to produce an initial color sketch that captured his vision - a long, circular driveway and a home with many gables set at a picturesque angle that complemented the contours of the lot perfectly.
The interior was designed using a modern mix of architectural styles – a dash of craftsman combined with some colonial elements – to create a sophisticated yet truly comfortable home that would never look or feel ostentatious.
Features include a bright, open study off the entry. This office space is flanked on two sides by walls of expansive windows and provides a view out to the driveway and the woods beyond. There is also a contemporary, two-story great room with a see-through fireplace. This space is the heart of the home and provides a gracious transition, through two sets of double French doors, to a four-season porch located in the landscape of the rear yard.
This home offers the best in modern amenities and design sensibilities while still maintaining an approachable sense of warmth and ease.
Photo by Eric Roth

The rustic ranch styling of this ranch manor house combined with understated luxury offers unparalleled extravagance on this sprawling, working cattle ranch in the interior of British Columbia. An innovative blend of locally sourced rock and timber used in harmony with steep pitched rooflines creates an impressive exterior appeal to this timber frame home. Copper dormers add shine with a finish that extends to rear porch roof cladding. Flagstone pervades the patio decks and retaining walls, surrounding pool and pergola amenities with curved, concrete cap accents.
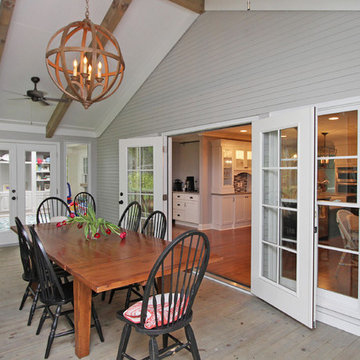
Idéer för att renovera ett stort vintage uterum, med ljust trägolv, en standard öppen spis, en spiselkrans i sten, tak och grått golv
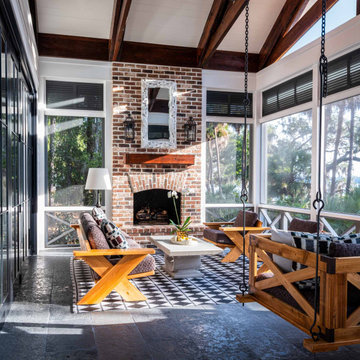
Exposed scissor trusses, heated Indian limestone floors, outdoor brick fireplace, bed swing, and a 17-ft accordion door opens to dining/sitting room.
Idéer för att renovera ett lantligt uterum, med en standard öppen spis, en spiselkrans i tegelsten, tak och grått golv
Idéer för att renovera ett lantligt uterum, med en standard öppen spis, en spiselkrans i tegelsten, tak och grått golv
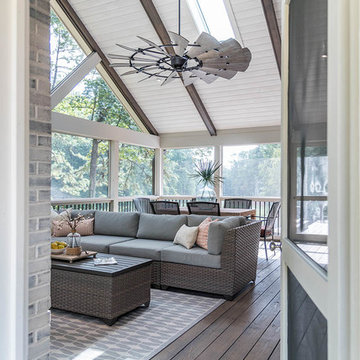
Bild på ett stort lantligt uterum, med mellanmörkt trägolv, en standard öppen spis, en spiselkrans i tegelsten, takfönster och brunt golv
2 737 foton på uterum
6