452 foton på uterum
Sortera efter:
Budget
Sortera efter:Populärt i dag
1 - 20 av 452 foton

This house features an open concept floor plan, with expansive windows that truly capture the 180-degree lake views. The classic design elements, such as white cabinets, neutral paint colors, and natural wood tones, help make this house feel bright and welcoming year round.

Great space with loads of windows overlooking the patio and yard
Idéer för ett mellanstort rustikt uterum, med betonggolv, en standard öppen spis, en spiselkrans i sten och tak
Idéer för ett mellanstort rustikt uterum, med betonggolv, en standard öppen spis, en spiselkrans i sten och tak
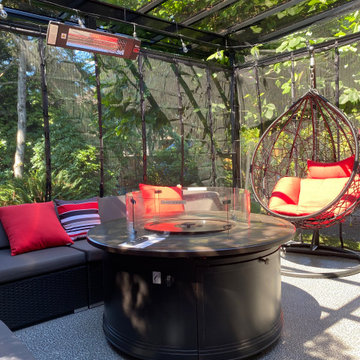
Added gas firepit for family gatherings. Also Mosquito netting, infrared heating
Modern inredning av ett uterum, med vinylgolv, en standard öppen spis, glastak och grått golv
Modern inredning av ett uterum, med vinylgolv, en standard öppen spis, glastak och grått golv

Bild på ett mellanstort vintage uterum, med mellanmörkt trägolv, en öppen vedspis, en spiselkrans i metall, tak och brunt golv

Photos by Alan K. Barley, AIA
Warm wood surfaces combined with the rock fireplace surround give this screened porch an organic treehouse feel.
Screened In Porch, View, Sleeping Porch,
Fireplace, Patio, wood floor, outdoor spaces, Austin, Texas
Austin luxury home, Austin custom home, BarleyPfeiffer Architecture, BarleyPfeiffer, wood floors, sustainable design, sleek design, pro work, modern, low voc paint, interiors and consulting, house ideas, home planning, 5 star energy, high performance, green building, fun design, 5 star appliance, find a pro, family home, elegance, efficient, custom-made, comprehensive sustainable architects, barley & Pfeiffer architects, natural lighting, AustinTX, Barley & Pfeiffer Architects, professional services, green design, Screened-In porch, Austin luxury home, Austin custom home, BarleyPfeiffer Architecture, wood floors, sustainable design, sleek design, modern, low voc paint, interiors and consulting, house ideas, home planning, 5 star energy, high performance, green building, fun design, 5 star appliance, find a pro, family home, elegance, efficient, custom-made, comprehensive sustainable architects, natural lighting, Austin TX, Barley & Pfeiffer Architects, professional services, green design, curb appeal, LEED, AIA,
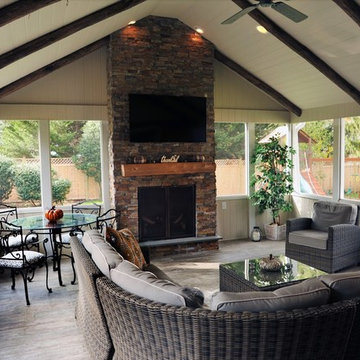
Exempel på ett stort lantligt uterum, med en standard öppen spis, en spiselkrans i sten, tak, klinkergolv i porslin och grått golv
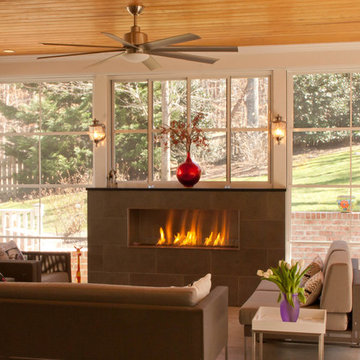
The warmth of this fireplace makes this sunroom a four season space.
Photos by: Snapshots of Grace
Idéer för ett mellanstort klassiskt uterum, med klinkergolv i keramik, en standard öppen spis, en spiselkrans i trä och tak
Idéer för ett mellanstort klassiskt uterum, med klinkergolv i keramik, en standard öppen spis, en spiselkrans i trä och tak
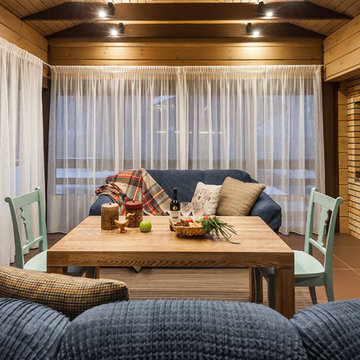
Летняя кухня кантри. Обеденный стол, диван, печь.
Inspiration för mellanstora lantliga uterum, med klinkergolv i keramik, tak, brunt golv, en bred öppen spis och en spiselkrans i tegelsten
Inspiration för mellanstora lantliga uterum, med klinkergolv i keramik, tak, brunt golv, en bred öppen spis och en spiselkrans i tegelsten
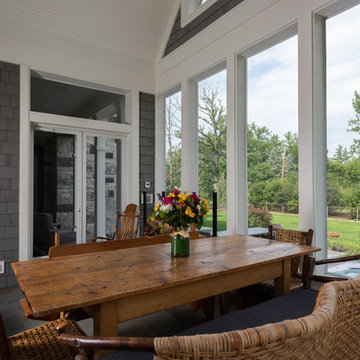
Back sunroom with vintage furniture
Idéer för ett mellanstort klassiskt uterum, med skiffergolv, en öppen vedspis, tak och grått golv
Idéer för ett mellanstort klassiskt uterum, med skiffergolv, en öppen vedspis, tak och grått golv
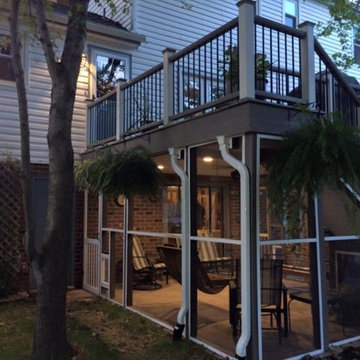
Idéer för att renovera ett mellanstort vintage uterum, med betonggolv, en standard öppen spis, en spiselkrans i sten, tak och grått golv

This rustically finished three-season porch features a stone fireplace and views high into the wooded acres beyond and with two doors open to the great room beyond, this relatively small residence can become a great space for entertaining a large amount of people.
Photo Credit: David A. Beckwith
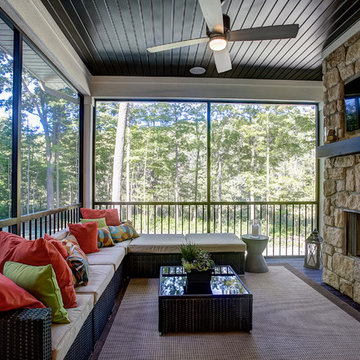
Foto på ett mellanstort funkis uterum, med en standard öppen spis, en spiselkrans i sten och brunt golv
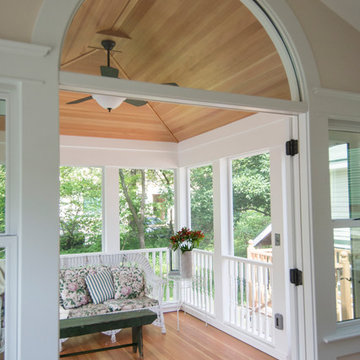
Screened-in porch addition by Meadowlark features Douglas fir flooring and ceiling trim
Exempel på ett mellanstort klassiskt uterum, med ljust trägolv, en standard öppen spis och tak
Exempel på ett mellanstort klassiskt uterum, med ljust trägolv, en standard öppen spis och tak
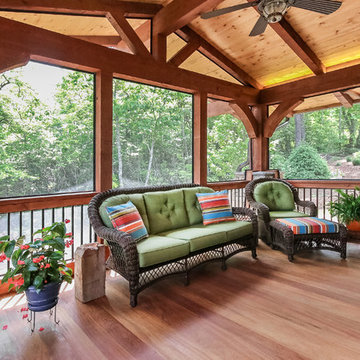
Idéer för ett mellanstort amerikanskt uterum, med ljust trägolv, en standard öppen spis, en spiselkrans i sten och tak
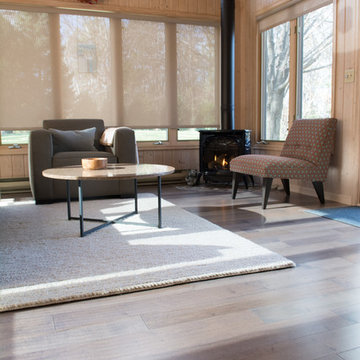
Idéer för att renovera ett mellanstort rustikt uterum, med laminatgolv, en spiselkrans i metall, tak, flerfärgat golv och en öppen vedspis

Photo: Wiley Aiken
Bild på ett mellanstort vintage uterum, med skiffergolv, en standard öppen spis, en spiselkrans i tegelsten, tak och beiget golv
Bild på ett mellanstort vintage uterum, med skiffergolv, en standard öppen spis, en spiselkrans i tegelsten, tak och beiget golv
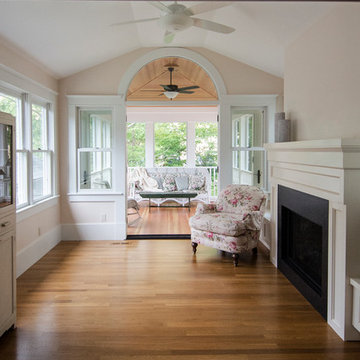
After: here's a view of the remodeled sunroom by Meadowlark with new gas fireplace and screened-in porch addition
Idéer för mellanstora vintage uterum, med ljust trägolv, en standard öppen spis, tak och en spiselkrans i trä
Idéer för mellanstora vintage uterum, med ljust trägolv, en standard öppen spis, tak och en spiselkrans i trä
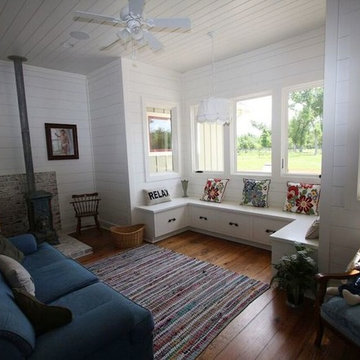
Sunroom with white shiplap walls and tongue & groove ceiling. Also, wood stove to keep warm
Idéer för att renovera ett litet lantligt uterum, med mellanmörkt trägolv, en öppen vedspis, en spiselkrans i tegelsten, tak och brunt golv
Idéer för att renovera ett litet lantligt uterum, med mellanmörkt trägolv, en öppen vedspis, en spiselkrans i tegelsten, tak och brunt golv
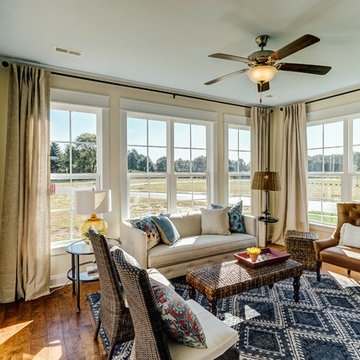
Example of one of our traditional breakfast areas turned into a modern sunroom. Design your own Treyburn II Plan, go visit https://www.gomsh.com/plans/one-level-home/treyburn-ii/ifp.
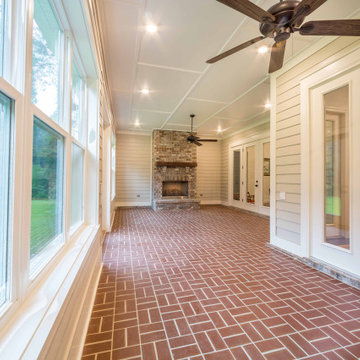
A custom sunroom conversion with french doors and a fireplace.
Inredning av ett klassiskt mellanstort uterum, med tegelgolv, en standard öppen spis, en spiselkrans i tegelsten, tak och brunt golv
Inredning av ett klassiskt mellanstort uterum, med tegelgolv, en standard öppen spis, en spiselkrans i tegelsten, tak och brunt golv
452 foton på uterum
1