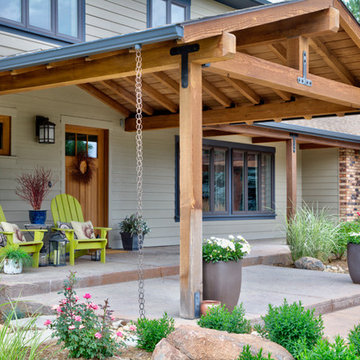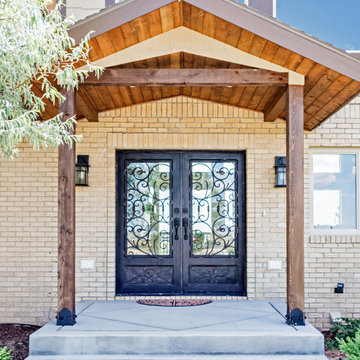2 360 foton på utomhusdesign framför huset, med betongplatta
Sortera efter:
Budget
Sortera efter:Populärt i dag
1 - 20 av 2 360 foton
Artikel 1 av 3

Inspiration för en mellanstor amerikansk veranda framför huset, med betongplatta och takförlängning
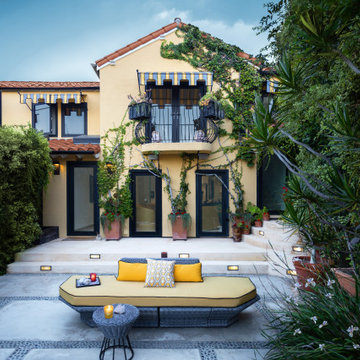
Exempel på en stor modern uteplats framför huset, med en öppen spis, betongplatta och markiser
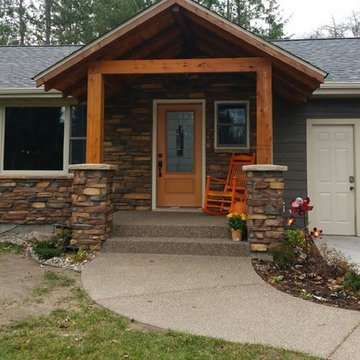
Front Entry updated to add a porch roof, cedar posts, stone piers, new front entry door, stone, vaulted entry, and exposed aggregate steps to create an inviting Main Entrance to this home.

This new 1,700 sf two-story single family residence for a young couple required a minimum of three bedrooms, two bathrooms, packaged to fit unobtrusively in an older low-key residential neighborhood. The house is located on a small non-conforming lot. In order to get the maximum out of this small footprint, we virtually eliminated areas such as hallways to capture as much living space. We made the house feel larger by giving the ground floor higher ceilings, provided ample natural lighting, captured elongated sight lines out of view windows, and used outdoor areas as extended living spaces.
To help the building be a “good neighbor,” we set back the house on the lot to minimize visual volume, creating a friendly, social semi-public front porch. We designed with multiple step-back levels to create an intimacy in scale. The garage is on one level, the main house is on another higher level. The upper floor is set back even further to reduce visual impact.
By designing a single car garage with exterior tandem parking, we minimized the amount of yard space taken up with parking. The landscaping and permeable cobblestone walkway up to the house serves double duty as part of the city required parking space. The final building solution incorporated a variety of significant cost saving features, including a floor plan that made the most of the natural topography of the site and allowed access to utilities’ crawl spaces. We avoided expensive excavation by using slab on grade at the ground floor. Retaining walls also doubled as building walls.
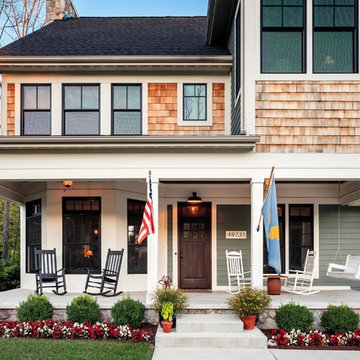
Photographer: Brad Gillette
Idéer för en klassisk veranda framför huset, med utekrukor, betongplatta och takförlängning
Idéer för en klassisk veranda framför huset, med utekrukor, betongplatta och takförlängning
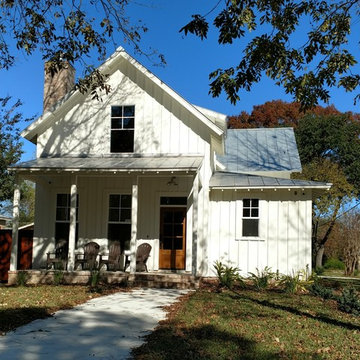
Farmhouse style vacation house with painted board & batten siding and trim and standing seam metal roof.
Idéer för en liten lantlig veranda framför huset, med betongplatta
Idéer för en liten lantlig veranda framför huset, med betongplatta

Paint by Sherwin Williams
Body Color - Sycamore Tan - SW 2855
Trim Color - Urban Bronze - SW 7048
Exterior Stone by Eldorado Stone
Stone Product Mountain Ledge in Silverton
Garage Doors by Wayne Dalton
Door Product 9700 Series
Windows by Milgard Windows & Doors
Window Product Style Line® Series
Window Supplier Troyco - Window & Door
Lighting by Destination Lighting
Fixtures by Elk Lighting
Landscaping by GRO Outdoor Living
Customized & Built by Cascade West Development
Photography by ExposioHDR Portland
Original Plans by Alan Mascord Design Associates
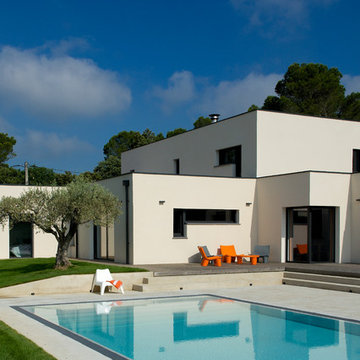
Sylvie Villeger
Inspiration för en funkis rektangulär pool framför huset, med betongplatta
Inspiration för en funkis rektangulär pool framför huset, med betongplatta
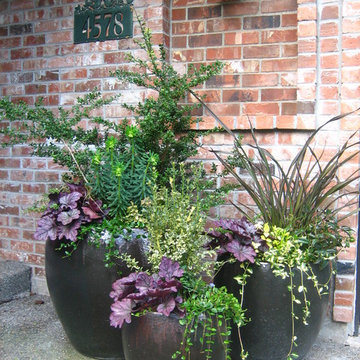
Fall and Summer container gardens designed for a longtime client.
Klassisk inredning av en mellanstor uteplats framför huset, med utekrukor och betongplatta
Klassisk inredning av en mellanstor uteplats framför huset, med utekrukor och betongplatta
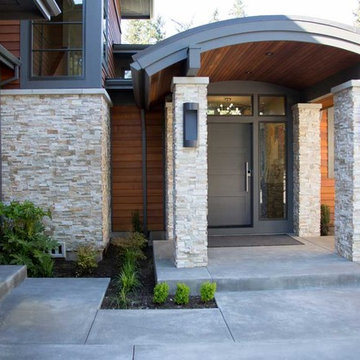
Foto på en mellanstor funkis veranda framför huset, med takförlängning och betongplatta
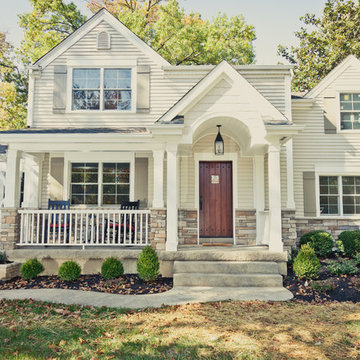
Kyle Cannon
Inredning av en klassisk mellanstor veranda framför huset, med betongplatta och takförlängning
Inredning av en klassisk mellanstor veranda framför huset, med betongplatta och takförlängning
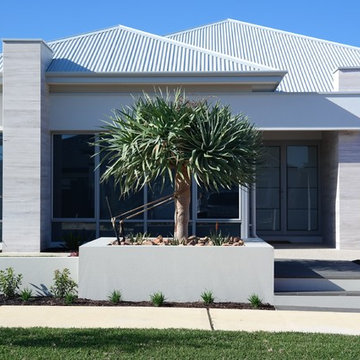
Large 1200x600 tiles were used to clad the two feature pillars.
Inspiration för stora maritima verandor framför huset, med utekrukor, betongplatta och takförlängning
Inspiration för stora maritima verandor framför huset, med utekrukor, betongplatta och takförlängning
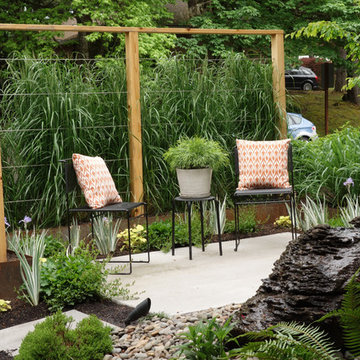
Barbara Hilty, APLD
Modern inredning av en mellanstor innätad veranda framför huset, med betongplatta
Modern inredning av en mellanstor innätad veranda framför huset, med betongplatta
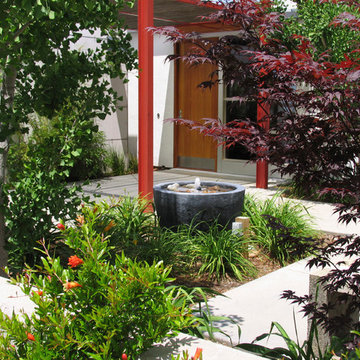
@ Lauren Devon www.laurendevon.com
Idéer för stora funkis uteplatser framför huset, med en fontän, betongplatta och en pergola
Idéer för stora funkis uteplatser framför huset, med en fontän, betongplatta och en pergola
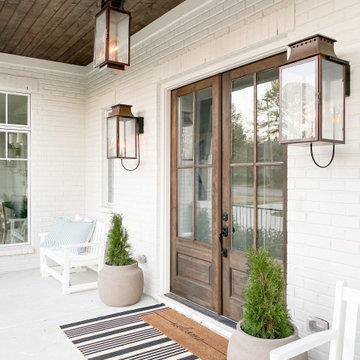
Idéer för stora vintage verandor framför huset, med betongplatta och takförlängning
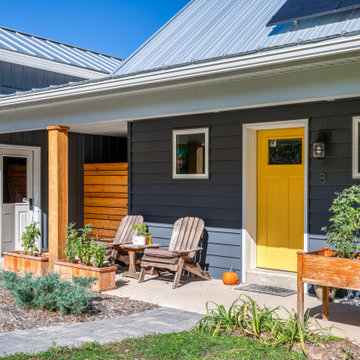
Inredning av en modern liten veranda framför huset, med utekrukor, betongplatta och takförlängning
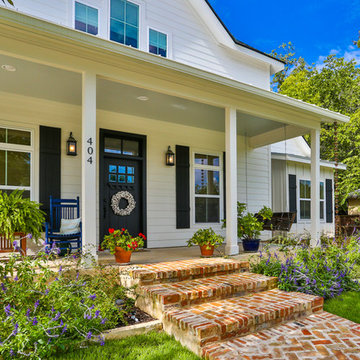
Porch in Boerne Home.
Klassisk inredning av en mellanstor veranda framför huset, med utekrukor, betongplatta och markiser
Klassisk inredning av en mellanstor veranda framför huset, med utekrukor, betongplatta och markiser
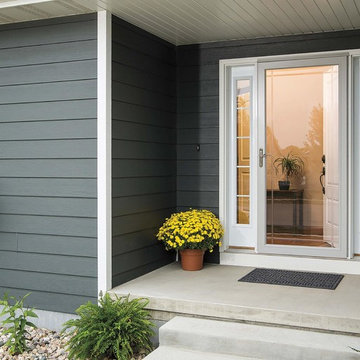
Foto på en mellanstor amerikansk veranda framför huset, med betongplatta och takförlängning
2 360 foton på utomhusdesign framför huset, med betongplatta
1






