22 173 foton på utomhusdesign framför huset, med naturstensplattor
Sortera efter:
Budget
Sortera efter:Populärt i dag
1 - 20 av 22 173 foton

Jo Fenton
Foto på en liten vintage uppfart i full sol framför huset på sommaren, med en trädgårdsgång och naturstensplattor
Foto på en liten vintage uppfart i full sol framför huset på sommaren, med en trädgårdsgång och naturstensplattor

Bild på en stor vintage formell trädgård i delvis sol framför huset, med en trädgårdsgång och naturstensplattor

On the site of an old family summer cottage, nestled on a lake in upstate New York, rests this newly constructed year round residence. The house is designed for two, yet provides plenty of space for adult children and grandchildren to come and visit. The serenity of the lake is captured with an open floor plan, anchored by fireplaces to cozy up to. The public side of the house presents a subdued presence with a courtyard enclosed by three wings of the house.
Photo Credit: David Lamb

Idéer för att renovera en stor vintage trädgård i delvis sol framför huset på våren, med utekrukor och naturstensplattor
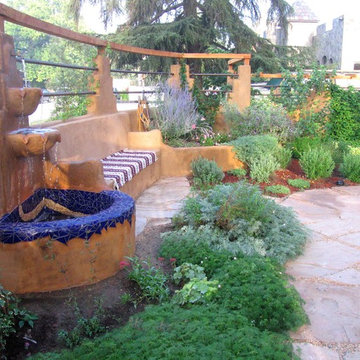
Reinventing the frontyard with a welcoming Mesquite entryway gate. The courtyard walls allow for a water fountain, seating and planters. Permeable arizona flagstone with low water plants allow for minimal maintenance.

Patterned bluestone, board-on-board concrete and seasonal containers establish strength of line in the front landscape design. Plants are subordinate components of the design and just emerging from their winter dormancy.
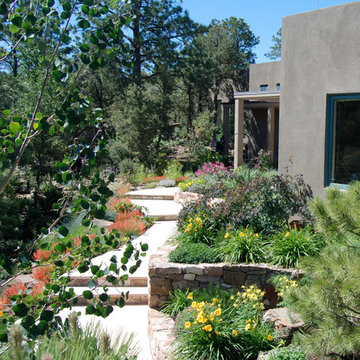
Entrance walk edged with pineleaf penstemon and daylily.
Spears Horn Architects
Inredning av en modern mellanstor trädgård i full sol som tål torka och framför huset på sommaren, med en trädgårdsgång och naturstensplattor
Inredning av en modern mellanstor trädgård i full sol som tål torka och framför huset på sommaren, med en trädgårdsgång och naturstensplattor
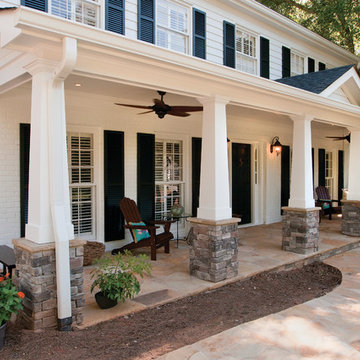
Two story home with new front porch addition. Tapered columns with stone piers, ceiling fans and stone pavers. © Jan Stittleburg for Georgia Front Porch. JS PhotoFX.
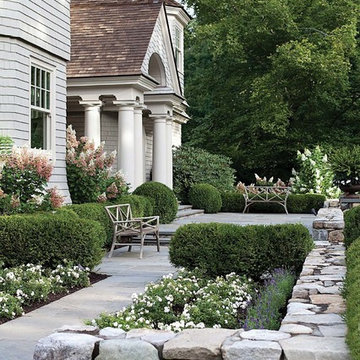
Exempel på en mellanstor klassisk formell trädgård i full sol framför huset och blomsterrabatt på sommaren, med naturstensplattor
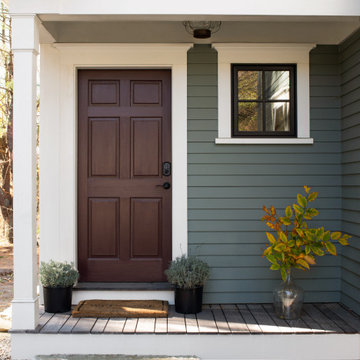
This project hits very close to home for us. Not your typical office space, we re-purposed a 19th century carriage barn into our office and workshop. With no heat, minimum electricity and few windows (most of which were broken), a priority for CEO and Designer Jason Hoffman was to create a space that honors its historic architecture, era and purpose but still offers elements of understated sophistication.
The building is nearly 140 years old, built before many of the trees towering around it had begun growing. It was originally built as a simple, Victorian carriage barn, used to store the family’s horse and buggy. Later, it housed 2,000 chickens when the Owners worked the property as their farm. Then, for many years, it was storage space. Today, it couples as a workshop for our carpentry team, building custom projects and storing equipment, as well as an office loft space ready to welcome clients, visitors and trade partners. We added a small addition onto the existing barn to offer a separate entry way for the office. New stairs and an entrance to the workshop provides for a small, yet inviting foyer space.
From the beginning, even is it’s dark state, Jason loved the ambiance of the old hay loft with its unfinished, darker toned timbers. He knew he wanted to find a way to refinish the space with a focus on those timbers, evident in the statement they make when walking up the stairs. On the exterior, the building received new siding, a new roof and even a new foundation which is a story for another post. Inside, we added skylights, larger windows and a French door, with a small balcony. Along with heat, electricity, WiFi and office furniture, we’re ready for visitors!
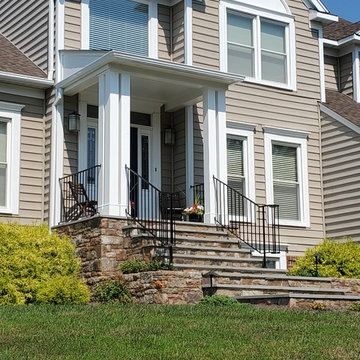
Great Design, Grand Entry.
Steep unattractive steps, no roof, and a pesky leak at the front door drove this client to pursue a fix and new look. Poole's Stone & Garden, Inc. came up with this beautiful concept and implemented the stone work.
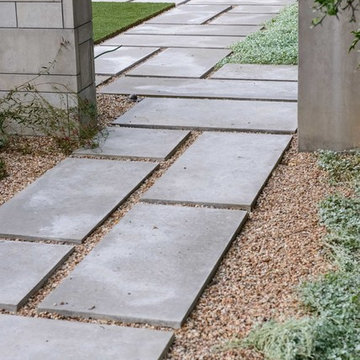
Eden designed and fabricated this lueders limestone paver walkway; each stone was meticulously hand cut on site.
Photographer: Greg Thomas, http://optphotography.com/

Joe Kwon Photography
Bild på en vintage veranda framför huset, med naturstensplattor och takförlängning
Bild på en vintage veranda framför huset, med naturstensplattor och takförlängning
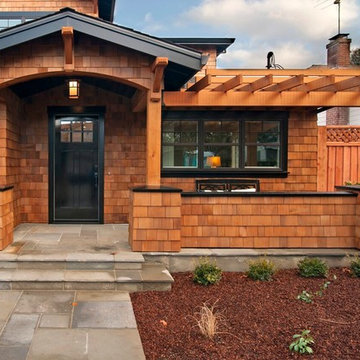
Inviting Front Entry with casual seating on porch.
Inspiration för moderna verandor framför huset, med naturstensplattor och en pergola
Inspiration för moderna verandor framför huset, med naturstensplattor och en pergola
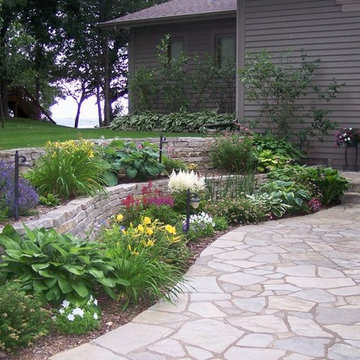
Foto på en mellanstor vintage trädgård framför huset, med en stödmur och naturstensplattor
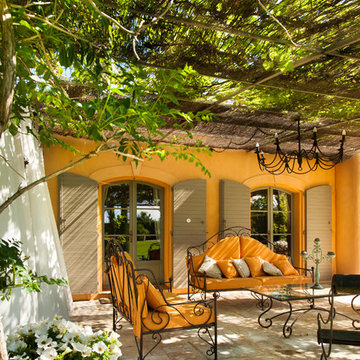
Jean-Baptiste BIEUVILLE
Foto på en medelhavsstil uteplats framför huset, med naturstensplattor och en pergola
Foto på en medelhavsstil uteplats framför huset, med naturstensplattor och en pergola

Landscape and design by Jpm Landscape
Klassisk inredning av en mellanstor trädgård i delvis sol framför huset och dekorationssten, med naturstensplattor på våren
Klassisk inredning av en mellanstor trädgård i delvis sol framför huset och dekorationssten, med naturstensplattor på våren

Matthew Millman
Idéer för att renovera en mellanstor funkis trädgård i full sol framför huset, med naturstensplattor
Idéer för att renovera en mellanstor funkis trädgård i full sol framför huset, med naturstensplattor
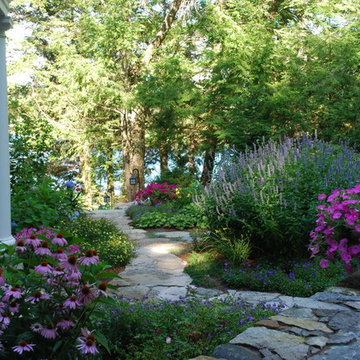
Bild på en mellanstor vintage trädgård i delvis sol framför huset på sommaren, med en trädgårdsgång och naturstensplattor

The front yard and entry walkway is flanked by soft mounds of artificial turf along with a mosaic of orange and deep red hughes within the plants. Designed and built by Landscape Logic.
Photo: J.Dixx
22 173 foton på utomhusdesign framför huset, med naturstensplattor
1





