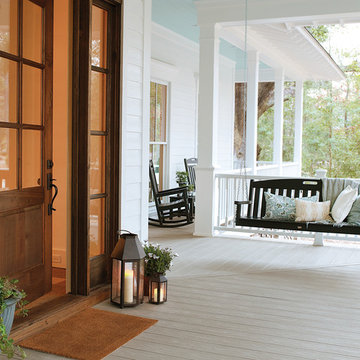9 909 foton på utomhusdesign framför huset, med takförlängning
Sortera efter:
Budget
Sortera efter:Populärt i dag
1 - 20 av 9 909 foton

This timber column porch replaced a small portico. It features a 7.5' x 24' premium quality pressure treated porch floor. Porch beam wraps, fascia, trim are all cedar. A shed-style, standing seam metal roof is featured in a burnished slate color. The porch also includes a ceiling fan and recessed lighting.

Eric Roth Photography
Lantlig inredning av en stor veranda framför huset, med utekrukor, trädäck och takförlängning
Lantlig inredning av en stor veranda framför huset, med utekrukor, trädäck och takförlängning
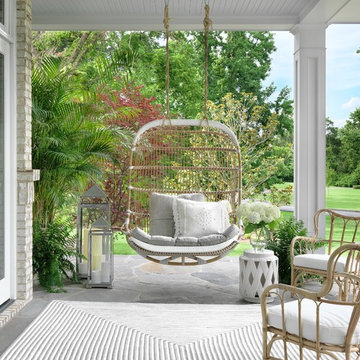
This custom home was developed for the homeowner to create a laid back east coast feel. Thoughtfully placed on the site, the trees provide a frame to capture the Hampton’s style as if it had been there for years. The timeless quality of the shingle & brick exterior blend into the interior finishes & furnishings where a more transitional approach was taken to blend the owner’s love of different styles. The layout of rooms open up to one another creating large sights lines that extend further on to the large front porch & outdoor living made for entertaining.

On the site of an old family summer cottage, nestled on a lake in upstate New York, rests this newly constructed year round residence. The house is designed for two, yet provides plenty of space for adult children and grandchildren to come and visit. The serenity of the lake is captured with an open floor plan, anchored by fireplaces to cozy up to. The public side of the house presents a subdued presence with a courtyard enclosed by three wings of the house.
Photo Credit: David Lamb

Lantlig inredning av en mellanstor veranda framför huset, med marksten i tegel och takförlängning
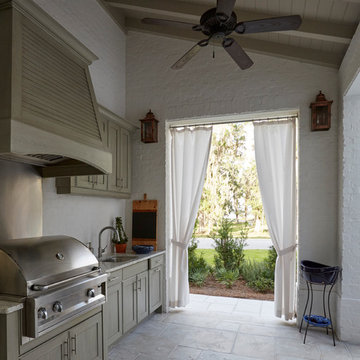
Foto på en mellanstor vintage veranda framför huset, med utekök, naturstensplattor och takförlängning

Atlanta Custom Builder, Quality Homes Built with Traditional Values
Location: 12850 Highway 9
Suite 600-314
Alpharetta, GA 30004
Exempel på en stor klassisk veranda framför huset, med marksten i tegel och takförlängning
Exempel på en stor klassisk veranda framför huset, med marksten i tegel och takförlängning
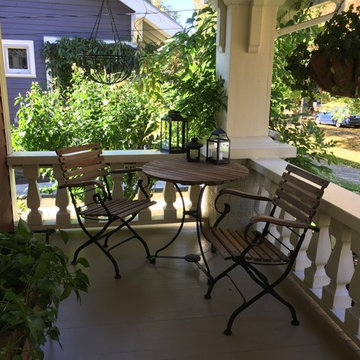
Rhonda Larson
Idéer för mellanstora amerikanska verandor framför huset, med utekrukor, trädäck och takförlängning
Idéer för mellanstora amerikanska verandor framför huset, med utekrukor, trädäck och takförlängning
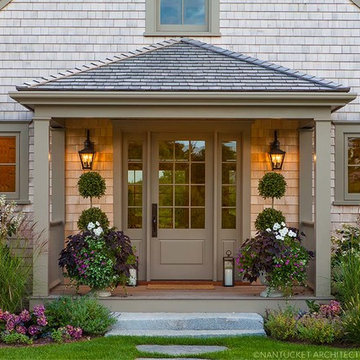
Nantucket Architectural Photography
Idéer för stora vintage verandor framför huset, med trädäck och takförlängning
Idéer för stora vintage verandor framför huset, med trädäck och takförlängning
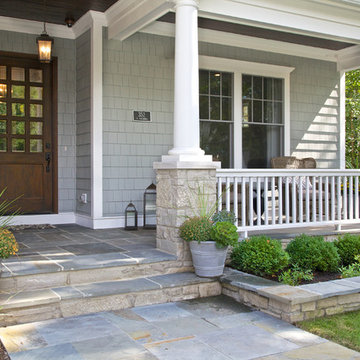
Krista Sobkowiak
Idéer för en stor maritim veranda framför huset, med naturstensplattor och takförlängning
Idéer för en stor maritim veranda framför huset, med naturstensplattor och takförlängning

The front porch is clad in travertine from the LBJ Library remodel at UT. Douglas fir columns and beam with custom steel brackets support painted double rafters and a light blue painted tongue-and-groove wood porch roof.
Exterior paint color: "Ocean Floor," Benjamin Moore.
Photo by Whit Preston.

Tuscan Columns & Brick Porch
Inspiration för stora klassiska verandor framför huset, med marksten i tegel och takförlängning
Inspiration för stora klassiska verandor framför huset, med marksten i tegel och takförlängning
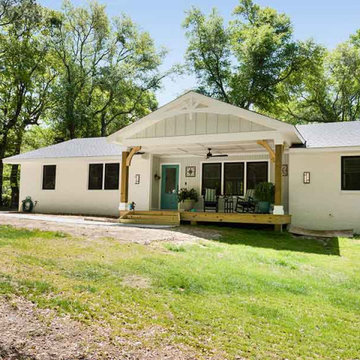
Exterior upgrades include a porch with a seating area
Exempel på en maritim veranda framför huset, med takförlängning
Exempel på en maritim veranda framför huset, med takförlängning
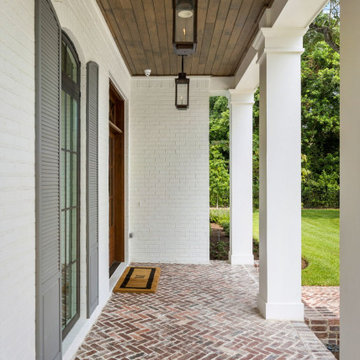
Foto på en stor veranda framför huset, med marksten i tegel och takförlängning

AFTER: Georgia Front Porch designed and built a full front porch that complemented the new siding and landscaping. This farmhouse-inspired design features a 41 ft. long composite floor, 4x4 timber posts, tongue and groove ceiling covered by a black, standing seam metal roof.
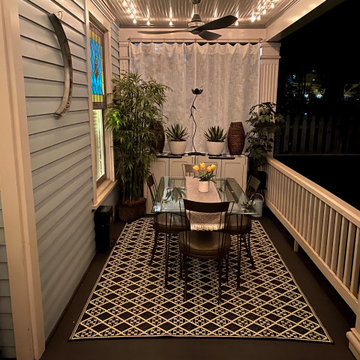
This porch, located in Grant Park, had been the same for many years with typical rocking chairs and a couch. The client wanted to make it feel more like an outdoor room and add much needed storage for gardening tools, an outdoor dining option, and a better flow for seating and conversation.
My thought was to add plants to provide a more cozy feel, along with the rugs, which are made from recycled plastic and easy to clean. To add curtains on the north and south sides of the porch; this reduces rain entry, wind exposure, and adds privacy.
This renovation was designed by Heidi Reis of Abode Agency LLC who serves clients in Atlanta including but not limited to Intown neighborhoods such as: Grant Park, Inman Park, Midtown, Kirkwood, Candler Park, Lindberg area, Martin Manor, Brookhaven, Buckhead, Decatur, and Avondale Estates.
For more information on working with Heidi Reis, click here: https://www.AbodeAgency.Net/
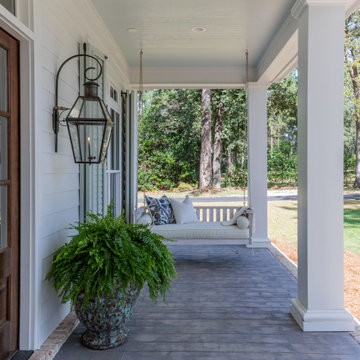
Photo: Jessie Preza Photography
Inredning av en klassisk stor veranda framför huset, med takförlängning
Inredning av en klassisk stor veranda framför huset, med takförlängning
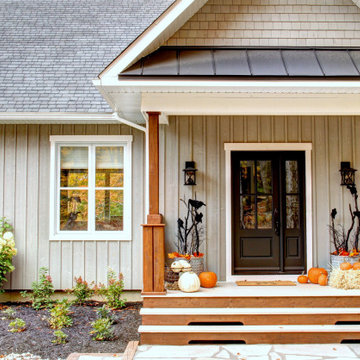
Designer Lyne brunet
Idéer för att renovera en stor lantlig veranda framför huset, med takförlängning
Idéer för att renovera en stor lantlig veranda framför huset, med takförlängning
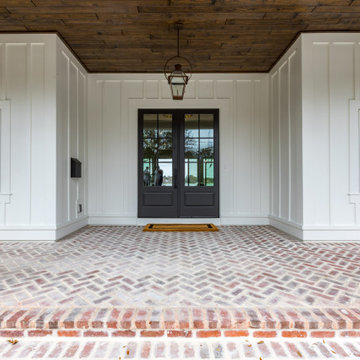
Front porch with Iron Ore painted double doors, red chicago brick front porch, bevolo lantern and vertical paneling.
Lantlig inredning av en stor veranda framför huset, med marksten i tegel och takförlängning
Lantlig inredning av en stor veranda framför huset, med marksten i tegel och takförlängning
9 909 foton på utomhusdesign framför huset, med takförlängning
1






