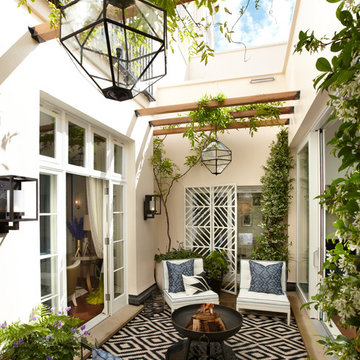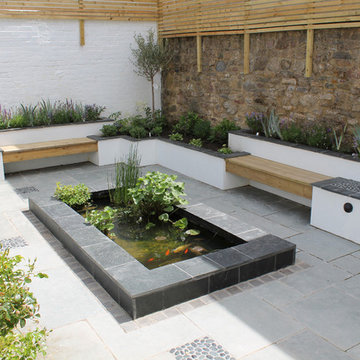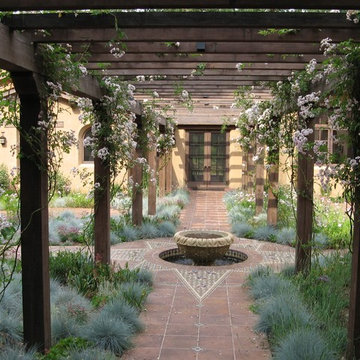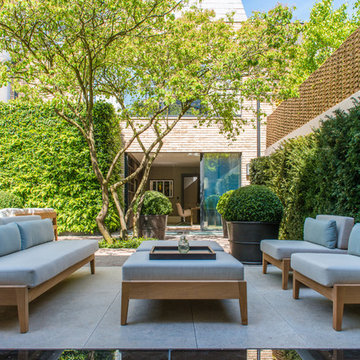Sortera efter:
Budget
Sortera efter:Populärt i dag
1 - 20 av 40 548 foton
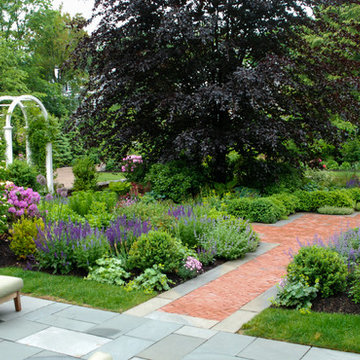
View from the bluestone patio, down the brick and bluestone walk, to the mature European beech.
Exempel på en mellanstor klassisk trädgård i full sol, med marksten i tegel
Exempel på en mellanstor klassisk trädgård i full sol, med marksten i tegel

In the evening the garden walls are dramatically lit and the low planting wall transitions into a stone plinth for a soothing stone fountain.
Photo Credit: J. Michael Tucker

A cluster of pots can soften what might otherwise be severe architecture - plus add a pop of color.
Photo Credit: Mark Pinkerton, vi360
Idéer för att renovera en stor medelhavsstil gårdsplan, med marksten i tegel och takförlängning
Idéer för att renovera en stor medelhavsstil gårdsplan, med marksten i tegel och takförlängning

A steep hillside is turned into a lush landscape using salvias, ornamental grasses, pomegranates and other easy care plants.
Idéer för att renovera en vintage trädgård i slänt, med naturstensplattor
Idéer för att renovera en vintage trädgård i slänt, med naturstensplattor
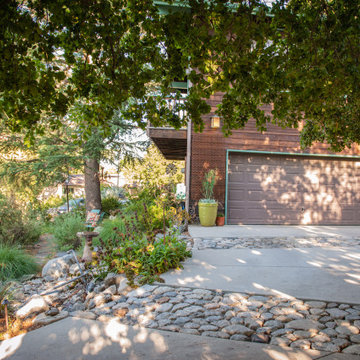
The rock bands traversing the sloped drive do more than direct rainfall into the garden where it can fuel growth and resilience. They offer shallow, fresh water for pollinators and birds. On rainy days, they dance with feathered friends.
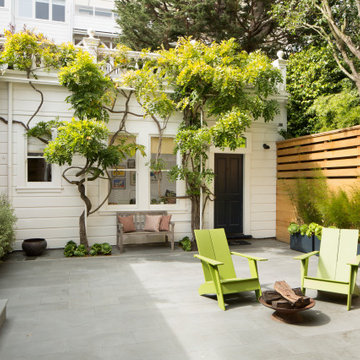
Paul Dyer Photography
Inredning av en modern stor gårdsplan, med utekrukor och naturstensplattor
Inredning av en modern stor gårdsplan, med utekrukor och naturstensplattor
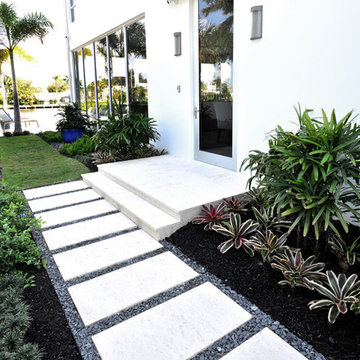
Landscaped Courtyard
Exempel på en klassisk trädgård i delvis sol, med en trädgårdsgång och naturstensplattor
Exempel på en klassisk trädgård i delvis sol, med en trädgårdsgång och naturstensplattor
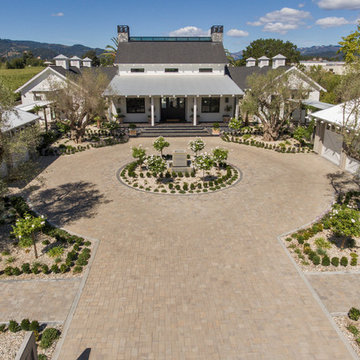
Inspiration för en stor lantlig trädgård i full sol på våren, med en trädgårdsgång och marksten i tegel
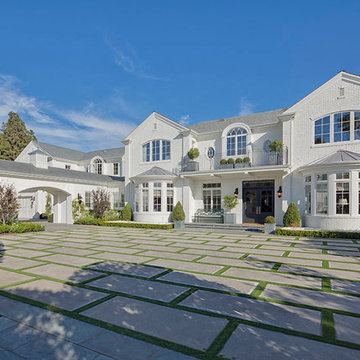
Klassisk inredning av en mycket stor trädgård i delvis sol, med en trädgårdsgång och marksten i betong på sommaren
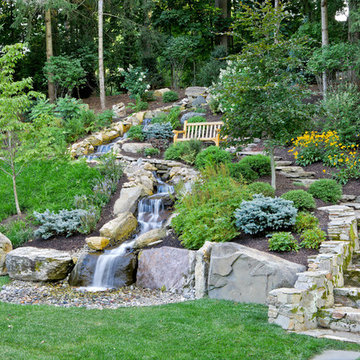
A pondless waterfall stream and winding path was installed on the hillside. A small viewing area complete with a bench allows you to sit and relax after a hard days work.
Photo Credit - Roger Foley
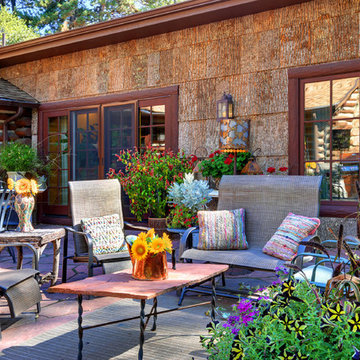
Denver Image Photography
Exempel på en rustik gårdsplan, med utekrukor och naturstensplattor
Exempel på en rustik gårdsplan, med utekrukor och naturstensplattor

Reverse Shed Eichler
This project is part tear-down, part remodel. The original L-shaped plan allowed the living/ dining/ kitchen wing to be completely re-built while retaining the shell of the bedroom wing virtually intact. The rebuilt entertainment wing was enlarged 50% and covered with a low-slope reverse-shed roof sloping from eleven to thirteen feet. The shed roof floats on a continuous glass clerestory with eight foot transom. Cantilevered steel frames support wood roof beams with eaves of up to ten feet. An interior glass clerestory separates the kitchen and livingroom for sound control. A wall-to-wall skylight illuminates the north wall of the kitchen/family room. New additions at the back of the house add several “sliding” wall planes, where interior walls continue past full-height windows to the exterior, complimenting the typical Eichler indoor-outdoor ceiling and floor planes. The existing bedroom wing has been re-configured on the interior, changing three small bedrooms into two larger ones, and adding a guest suite in part of the original garage. A previous den addition provided the perfect spot for a large master ensuite bath and walk-in closet. Natural materials predominate, with fir ceilings, limestone veneer fireplace walls, anigre veneer cabinets, fir sliding windows and interior doors, bamboo floors, and concrete patios and walks. Landscape design by Bernard Trainor: www.bernardtrainor.com (see “Concrete Jungle” in April 2014 edition of Dwell magazine). Microsoft Media Center installation of the Year, 2008: www.cybermanor.com/ultimate_install.html (automated shades, radiant heating system, and lights, as well as security & sound).
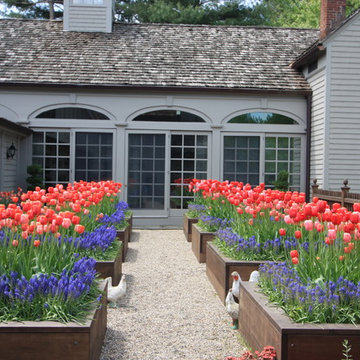
Conte & Conte, LLC landscape architects and designers work with clients located in Connecticut & New York (Greenwich, Belle Haven, Stamford, Darien, New Canaan, Fairfield, Southport, Rowayton, Manhattan, Larchmont, Bedford Hills, Armonk, Massachusetts) Coloful planting beds, thanks to Fairfield House & Garden Co. for building these!
40 548 foton på utomhusdesign i slänt
1









