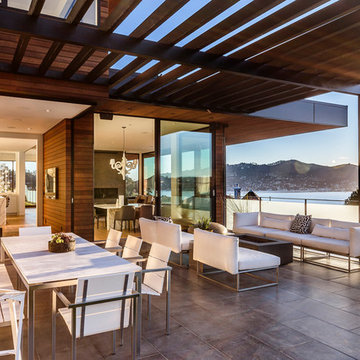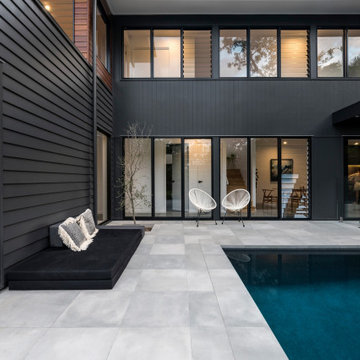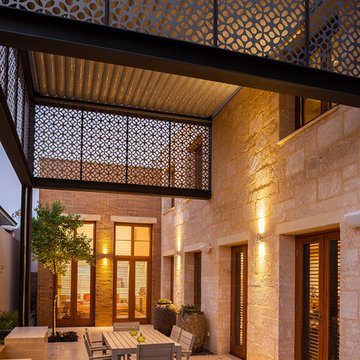1 026 foton på utomhusdesign längs med huset, med kakelplattor
Sortera efter:
Budget
Sortera efter:Populärt i dag
1 - 20 av 1 026 foton
Artikel 1 av 3
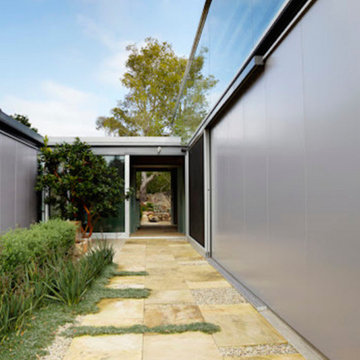
Bild på en stor funkis uteplats längs med huset, med kakelplattor
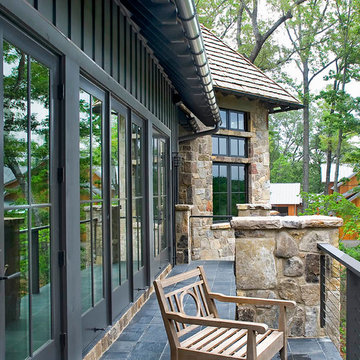
Meechan Architectural Photography
Inspiration för stora klassiska verandor längs med huset, med kakelplattor och takförlängning
Inspiration för stora klassiska verandor längs med huset, med kakelplattor och takförlängning
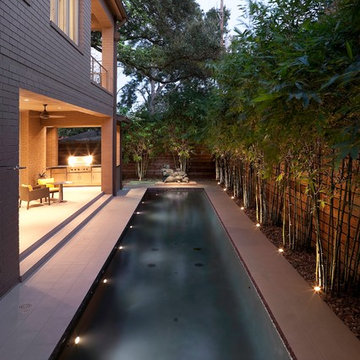
A family in West University contacted us to design a contemporary Houston landscape for them. They live on a double lot, which is large for that neighborhood. They had built a custom home on the property, and they wanted a unique indoor-outdoor living experience that integrated a modern pool into the aesthetic of their home interior.
This was made possible by the design of the home itself. The living room can be fully opened to the yard by sliding glass doors. The pool we built is actually a lap swimming pool that measures a full 65 feet in length. Not only is this pool unique in size and design, but it is also unique in how it ties into the home. The patio literally connects the living room to the edge of the water. There is no coping, so you can literally walk across the patio into the water and start your swim in the heated, lighted interior of the pool.
Even for guests who do not swim, the proximity of the water to the living room makes the entire pool-patio layout part of the exterior design. This is a common theme in modern pool design.
The patio is also notable because it is constructed from stones that fit so tightly together the joints seem to disappear. Although the linear edges of the stones are faintly visible, the surface is one contiguous whole whose linear seamlessness supports both the linearity of the home and the lengthwise expanse of the pool.
While the patio design is strictly linear to tie the form of the home to that of the pool, our modern pool is decorated with a running bond pattern of tile work. Running bond is a design pattern that uses staggered stone, brick, or tile layouts to create something of a linear puzzle board effect that captures the eye. We created this pattern to compliment the brick work of the home exterior wall, thus aesthetically tying fine details of the pool to home architecture.
At the opposite end of the pool, we built a fountain into the side of the home's perimeter wall. The fountain head is actually square, mirroring the bricks in the wall. Unlike a typical fountain, the water here pours out in a horizontal plane which even more reinforces the theme of the quadrilateral geometry and linear movement of the modern pool.
We decorated the front of the home with a custom garden consisting of small ground cover plant species. We had to be very cautious around the trees due to West U’s strict tree preservation policies. In order to avoid damaging tree roots, we had to avoid digging too deep into the earth.
The species used in this garden—Japanese Ardesia, foxtail ferns, and dwarf mondo not only avoid disturbing tree roots, but they are low-growth by nature and highly shade resistant. We also built a gravel driveway that provides natural water drainage and preserves the root zone for trees. Concrete pads cross the driveway to give the homeowners a sure-footing for walking to and from their vehicles.
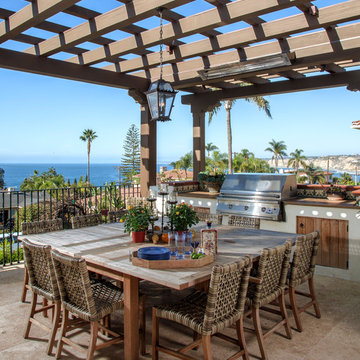
Kim Grant, Architect;
Elizabeth Barkett, Interior Designer - Ross Thiele & Sons Ltd.;
Theresa Clark, Landscape Architect;
Gail Owens, Photographer
Bild på en mellanstor medelhavsstil uteplats längs med huset, med en pergola och kakelplattor
Bild på en mellanstor medelhavsstil uteplats längs med huset, med en pergola och kakelplattor
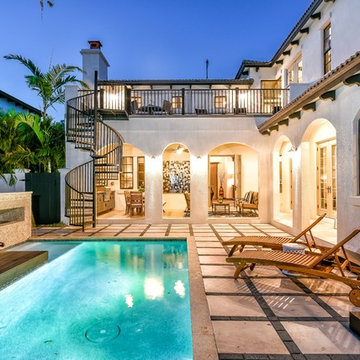
Gene Pollux and SRQ360 Photography
Idéer för att renovera en stor medelhavsstil anpassad pool längs med huset, med kakelplattor
Idéer för att renovera en stor medelhavsstil anpassad pool längs med huset, med kakelplattor
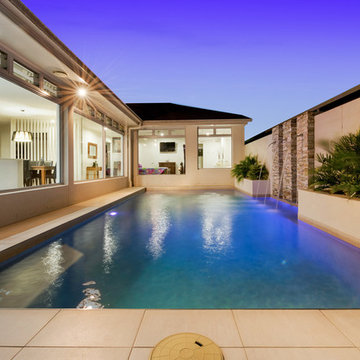
Belinda Matheson
Idéer för funkis rektangulär träningspooler längs med huset, med kakelplattor
Idéer för funkis rektangulär träningspooler längs med huset, med kakelplattor
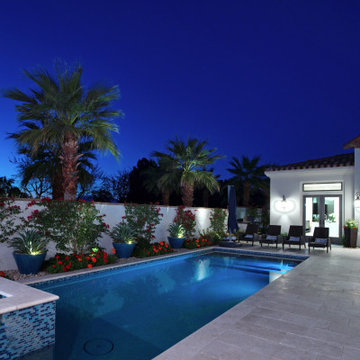
Inredning av en klassisk mellanstor rektangulär pool längs med huset, med kakelplattor
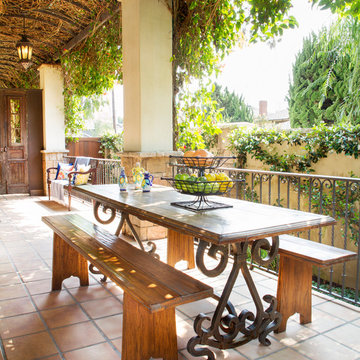
Photo Credit: Nicole Leone
Bild på en medelhavsstil veranda längs med huset, med en pergola och kakelplattor
Bild på en medelhavsstil veranda längs med huset, med en pergola och kakelplattor
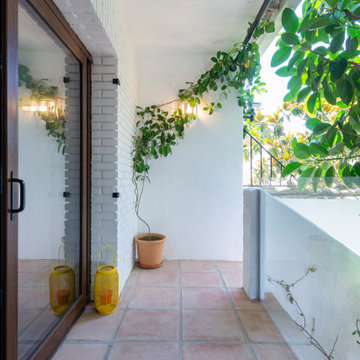
Idéer för en liten medelhavsstil veranda längs med huset, med utekrukor, kakelplattor och räcke i glas
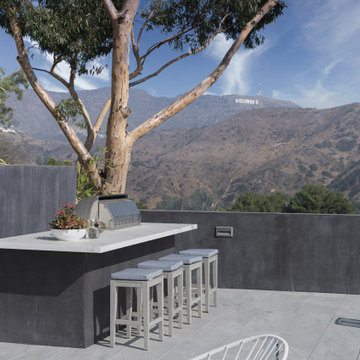
Los Tilos Hollywood Hills luxury home backyard outdoor kitchen & dining with views of the Hollywood sign. Photo by William MacCollum.
Exempel på en mycket stor modern uteplats längs med huset, med utekök och kakelplattor
Exempel på en mycket stor modern uteplats längs med huset, med utekök och kakelplattor
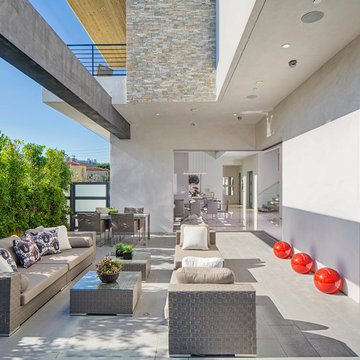
Backyard patio with sliding pocket doors and porcelain tile
#buildboswell
Idéer för att renovera en mellanstor funkis uteplats längs med huset, med kakelplattor
Idéer för att renovera en mellanstor funkis uteplats längs med huset, med kakelplattor
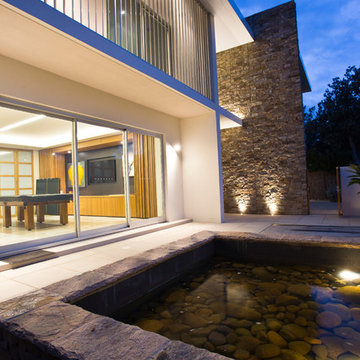
Inspiration för en mellanstor funkis uteplats längs med huset, med en fontän och kakelplattor
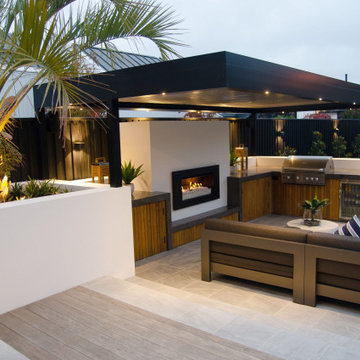
Inredning av en modern stor uteplats längs med huset, med utekök, kakelplattor och en pergola
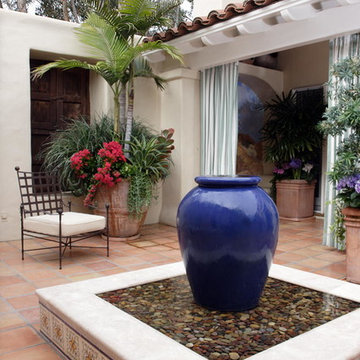
This outdoor patio area leads to two guest rooms that are separate from the main house. We added a fountain as a focal point and beautifully planted terra-cotta containers. The outdoor draperies were added for shade on a hot day and extra privacy in the guest bedrooms.
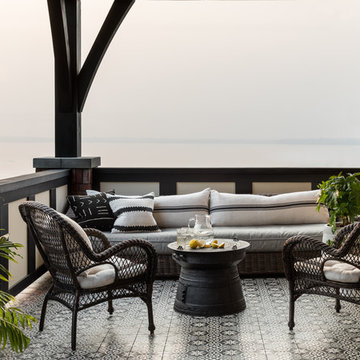
Haris Kenjar Photography and Design
Bild på en mellanstor amerikansk innätad veranda längs med huset, med kakelplattor och takförlängning
Bild på en mellanstor amerikansk innätad veranda längs med huset, med kakelplattor och takförlängning
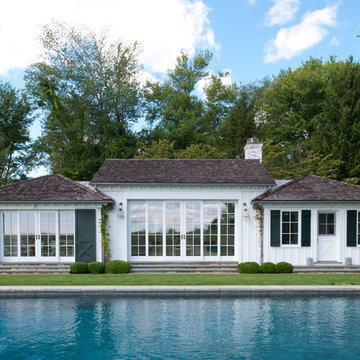
Foto på en stor maritim träningspool längs med huset, med poolhus och kakelplattor
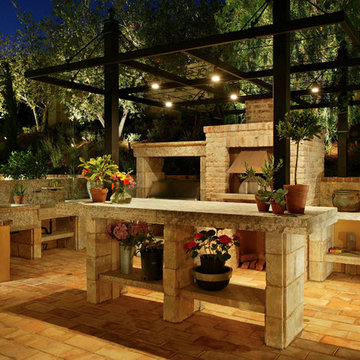
Alfresco Kitchen -
General Contractor: Forte Estate Homes
photo by Aidin Foster
Idéer för en mellanstor medelhavsstil uteplats längs med huset, med utekök, kakelplattor och en pergola
Idéer för en mellanstor medelhavsstil uteplats längs med huset, med utekök, kakelplattor och en pergola
1 026 foton på utomhusdesign längs med huset, med kakelplattor
1






