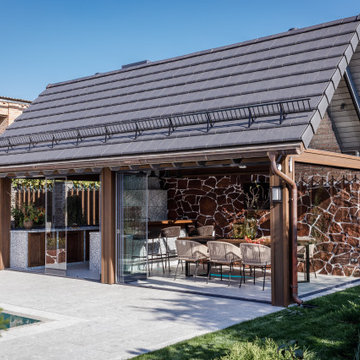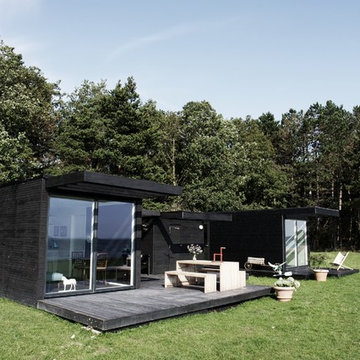Sortera efter:
Budget
Sortera efter:Populärt i dag
1 - 20 av 1 347 foton

A busy Redwood City family wanted a space to enjoy their family and friends and this Napa Style outdoor living space is exactly what they had in mind.
Bernard Andre Photography

Modern Shaded Living Area, Pool Cabana and Outdoor Bar
Inspiration för små moderna uteplatser längs med huset, med utekök, naturstensplattor och ett lusthus
Inspiration för små moderna uteplatser längs med huset, med utekök, naturstensplattor och ett lusthus

The awning windows in the kitchen blend the inside with the outside; a welcome feature where it sits in Hawaii.
An awning/pass-through kitchen window leads out to an attached outdoor mango wood bar with seating on the deck.
This tropical modern coastal Tiny Home is built on a trailer and is 8x24x14 feet. The blue exterior paint color is called cabana blue. The large circular window is quite the statement focal point for this how adding a ton of curb appeal. The round window is actually two round half-moon windows stuck together to form a circle. There is an indoor bar between the two windows to make the space more interactive and useful- important in a tiny home. There is also another interactive pass-through bar window on the deck leading to the kitchen making it essentially a wet bar. This window is mirrored with a second on the other side of the kitchen and the are actually repurposed french doors turned sideways. Even the front door is glass allowing for the maximum amount of light to brighten up this tiny home and make it feel spacious and open. This tiny home features a unique architectural design with curved ceiling beams and roofing, high vaulted ceilings, a tiled in shower with a skylight that points out over the tongue of the trailer saving space in the bathroom, and of course, the large bump-out circle window and awning window that provides dining spaces.
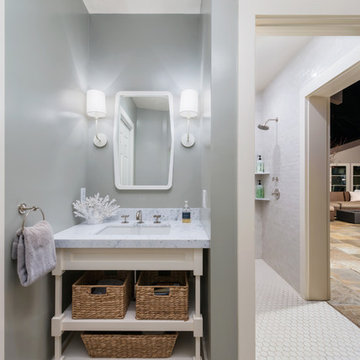
Designed to compliment the existing single story home in a densely wooded setting, this Pool Cabana serves as outdoor kitchen, dining, bar, bathroom/changing room, and storage. Photos by Ross Pushinaitus.
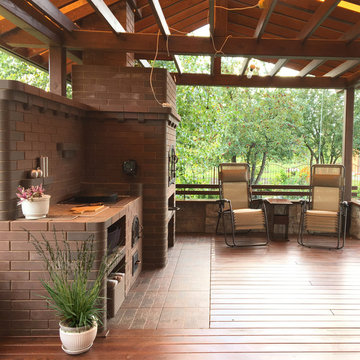
Летняя кухня - это место, которое превращает "рутину" огородной поры в праздник, а сбор урожая и приготовление пищи - в повод для вечеринки.
.
В полуденный зной навес из окрашенного монолитного поликарбоната защищает от солнечных лучей, а в осеннее время, когда приходит пасмурная пора - теплый медовый оттенок делает освещение уютным и радостным.
.
Автор: Мария Кузякова
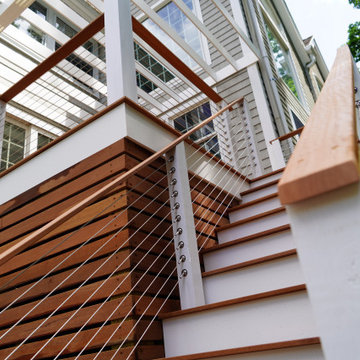
This 5,500 square foot estate in Dover, Massachusetts received an ultra luxurious mahogany boarded, wire railed, pergola and deck built exclusively by DEJESUS.
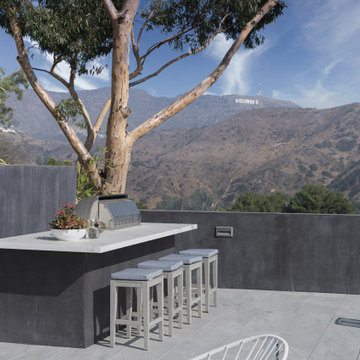
Los Tilos Hollywood Hills luxury home backyard outdoor kitchen & dining with views of the Hollywood sign. Photo by William MacCollum.
Exempel på en mycket stor modern uteplats längs med huset, med utekök och kakelplattor
Exempel på en mycket stor modern uteplats längs med huset, med utekök och kakelplattor
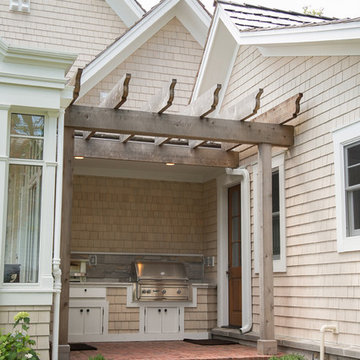
GENEVA CABINET COMPANY, LLC. Lake Geneva, Wi., Builder Lowell Custom Homes., Interior Design by Jane Shepard., Shanna Wolf/S.Photography., Outdoor kitchen in covered porch adjacent to conservatory and indoor kitchen. Brown Jordan
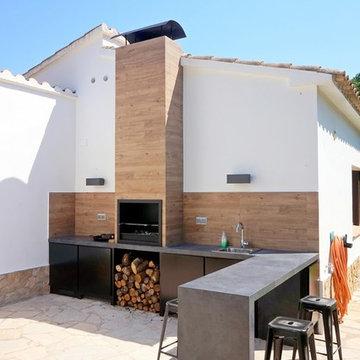
Jeroni Ontiveros
Idéer för stora medelhavsstil uteplatser längs med huset, med utekök och naturstensplattor
Idéer för stora medelhavsstil uteplatser längs med huset, med utekök och naturstensplattor
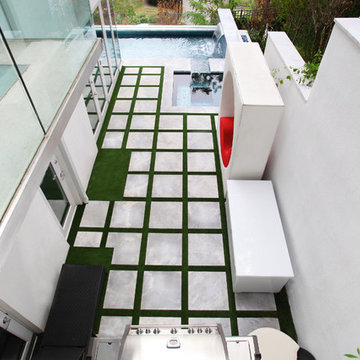
Award winning pool designer Brian T. Stratton | The Pool Artist designed this beautiful custom concrete / gunite swimming pool. Luxury pool designer nj, international pool design, new jersey swimming pool designer, pool artist, swimming pool engineer, swimming pool architect nj, water designer, eleuthera Bahamas pool designer, infinity edge pool design, custom spa design, California pool designer, Mississippi pool designer, south Carolina pool designer, new York pool designer, Pennsylvania pool designer
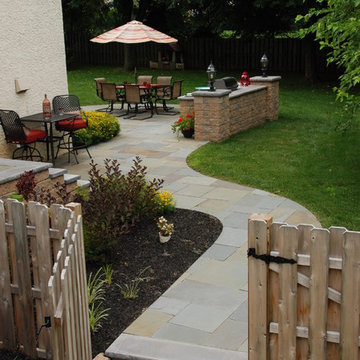
The patio can be entered via the pathway of flagstone pavers that match the patio. It leads directly to the dining space.
Inspiration för en liten vintage uteplats längs med huset, med naturstensplattor och utekök
Inspiration för en liten vintage uteplats längs med huset, med naturstensplattor och utekök
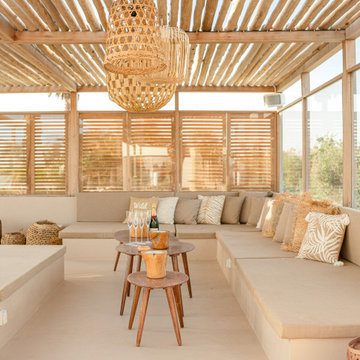
Inspiration för stora maritima uteplatser längs med huset, med utekök, betongplatta och en pergola
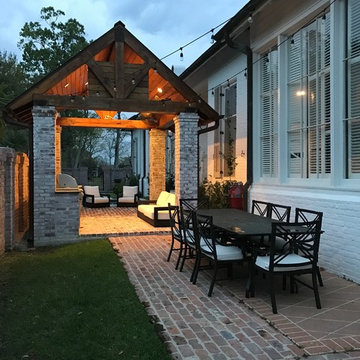
Regina Jarreau
Inspiration för mellanstora klassiska uteplatser längs med huset, med utekök, marksten i tegel och ett lusthus
Inspiration för mellanstora klassiska uteplatser längs med huset, med utekök, marksten i tegel och ett lusthus
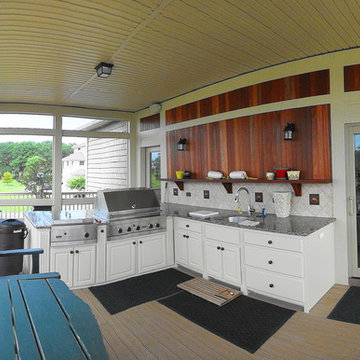
Outdoor Kitchen remodel with screened in porch.
Photo: Eric Englehart
Boardwalk Builders, Rehoboth Beach, DE
www.boardwalkbuilders.com
Inredning av en klassisk mellanstor veranda längs med huset, med utekök, trädäck och takförlängning
Inredning av en klassisk mellanstor veranda längs med huset, med utekök, trädäck och takförlängning
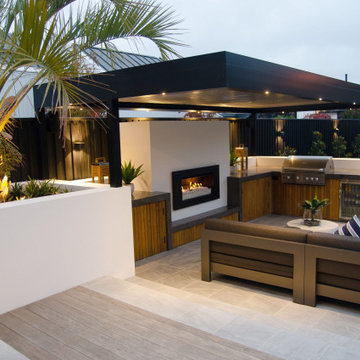
Inredning av en modern stor uteplats längs med huset, med utekök, kakelplattor och en pergola
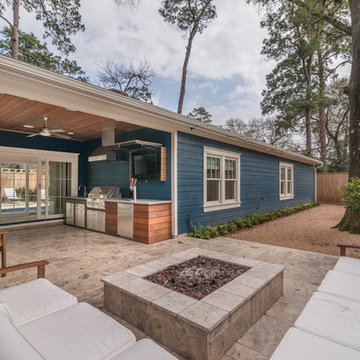
This one story craftsman style home was created with an open-concept living space; built around the family patio/pool area to create a more fluid layout focused on an indoor/outdoor living style. Hardwood floors, vaulted ceilings with wood beams and bright windows give this space a nice airy feel on those warm summer days.
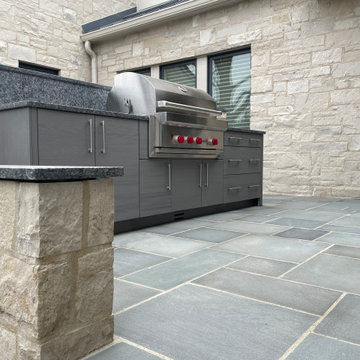
Idéer för en liten klassisk uteplats längs med huset, med utekök och naturstensplattor

Inredning av en klassisk mycket stor uteplats längs med huset, med utekök, betongplatta och takförlängning
1 347 foton på utomhusdesign längs med huset, med utekök
1






