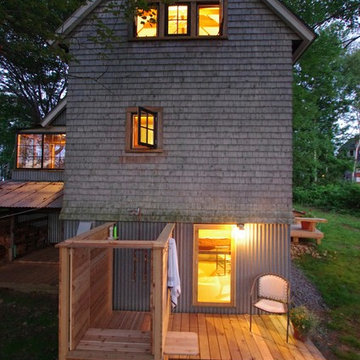Sortera efter:
Budget
Sortera efter:Populärt i dag
1 - 20 av 1 192 foton
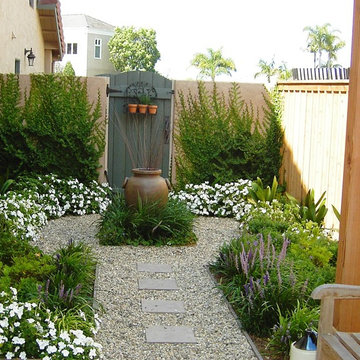
A once forgotten side yard turns into a charming gravel garden
Martin Residence
Cardiff by the Sea, Ca
Idéer för små medelhavsstil formella trädgårdar längs med huset
Idéer för små medelhavsstil formella trädgårdar längs med huset
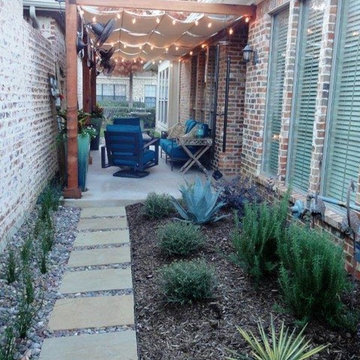
Inredning av en klassisk liten uteplats längs med huset, med en öppen spis, marksten i betong och markiser
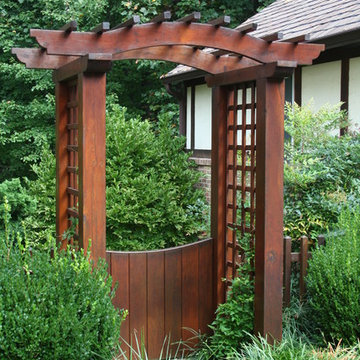
Designed and built by Land Art Design, Inc.
Bild på en liten funkis trädgård längs med huset, med en trädgårdsgång och naturstensplattor
Bild på en liten funkis trädgård längs med huset, med en trädgårdsgång och naturstensplattor
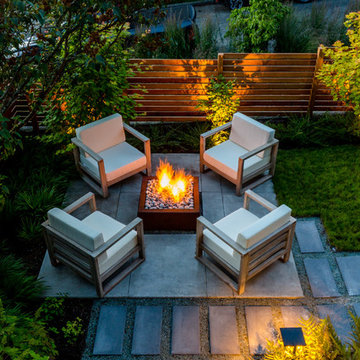
In Seattle's Fremont neighborhood SCJ Studio designed a new landscape to surround and set off a contemporary home by Coates Design Architects. The narrow spaces around the tall home needed structure and organization, and a thoughtful approach to layout and space programming. A concrete patio was installed with a Paloform Bento gas fire feature surrounded by lush, northwest planting. A horizontal board cedar fence provides privacy from the street and creates the cozy feeling of an outdoor room among the trees. LED low-voltage lighting by Kichler Lighting adds night-time warmth.
Photography by: Miranda Estes Photography
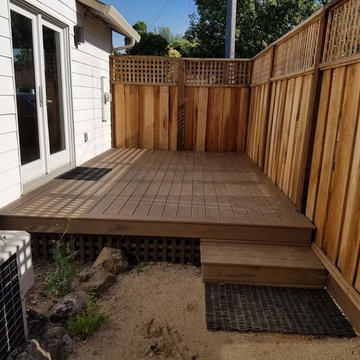
Campbell Landscape
Bay Area's Landscape Design, Custom Construction & Management
Idéer för små vintage terrasser längs med huset
Idéer för små vintage terrasser längs med huset
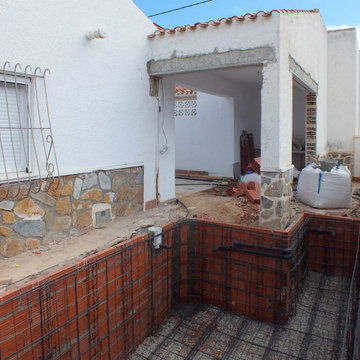
Piscina de obra en fase de construcción, ampliación y apertura de patio.
Exempel på en liten modern anpassad baddamm längs med huset, med poolhus och kakelplattor
Exempel på en liten modern anpassad baddamm längs med huset, med poolhus och kakelplattor
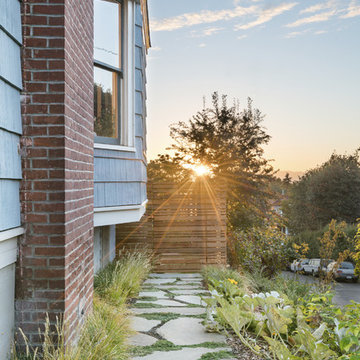
Landscape contracting by Avid Landscape.
Carpentry by Contemporary Homestead.
Photograph by Meghan Montgomery.
Inredning av en klassisk mellanstor trädgård i full sol längs med huset på hösten, med en köksträdgård och naturstensplattor
Inredning av en klassisk mellanstor trädgård i full sol längs med huset på hösten, med en köksträdgård och naturstensplattor
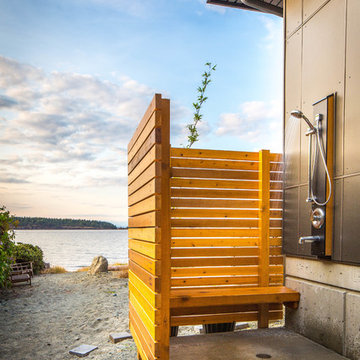
From the beach to the shower is the way to live. Here is a custom built wood outdoor shower with a bench on a solid concrete slab that is properly drained. It even has a lower faucet for washing the dog after a play on the beach.
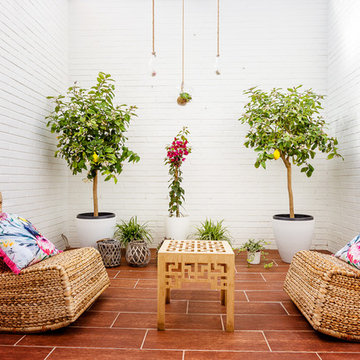
lafotobelle.com
Exempel på en mellanstor medelhavsstil uteplats längs med huset, med utekrukor
Exempel på en mellanstor medelhavsstil uteplats längs med huset, med utekrukor
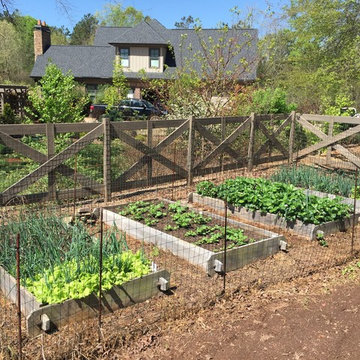
Super-Sod also offers Soil3 organic compost and Doc's Raised Garden Kits for vegetable gardening.
Exempel på en mellanstor amerikansk trädgård i full sol längs med huset, med en köksträdgård
Exempel på en mellanstor amerikansk trädgård i full sol längs med huset, med en köksträdgård
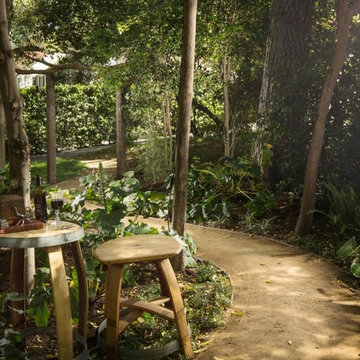
Decomposed Granite Pathway
Exempel på en mellanstor trädgård i full sol som tål torka och längs med huset
Exempel på en mellanstor trädgård i full sol som tål torka och längs med huset
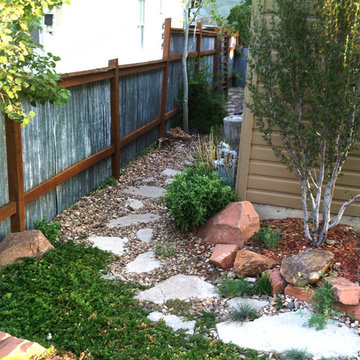
re-used broken concrete in flagstone path, re-purposed corrugated metal on fence
Idéer för att renovera en liten eklektisk trädgård i full sol längs med huset, med en trädgårdsgång och naturstensplattor
Idéer för att renovera en liten eklektisk trädgård i full sol längs med huset, med en trädgårdsgång och naturstensplattor
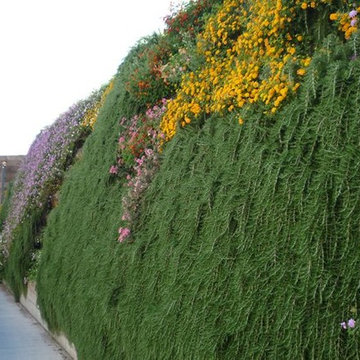
Idéer för mellanstora funkis uppfarter längs med huset, med en vertikal trädgård
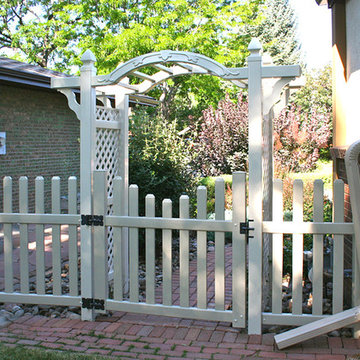
Hoover Fence Company
Klassisk inredning av en mellanstor uteplats längs med huset, med marksten i tegel
Klassisk inredning av en mellanstor uteplats längs med huset, med marksten i tegel
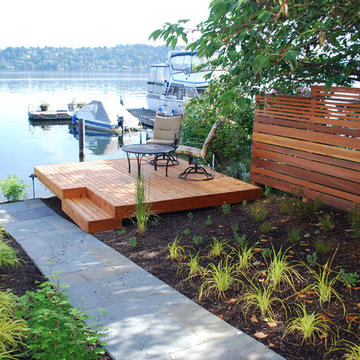
Bild på en liten funkis trädgård i delvis sol längs med huset och som tål torka, med en stödmur och naturstensplattor
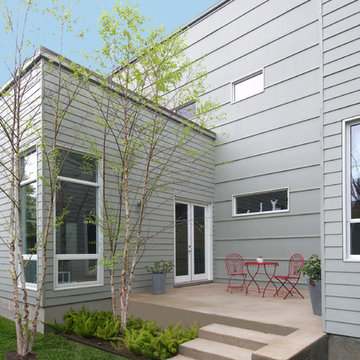
Our Houston landscaping team was recently honored to collaborate with renowned architectural firm Murphy Mears. Murphy Mears builds superb custom homes throughout the country. A recent project for a Houston resident by the name of Borow involved a custom home that featured an efficient, elegant, and eclectic modern architectural design. Ms. Borow is very environmentally conscious and asked that we follow some very strict principles of conservation when developing her landscaping design plan.
In many ways you could say this Houston landscaping project was green on both an aesthetic level and a functional level. We selected affordable ground cover that spread very quickly to provide a year round green color scheme that reflected much of the contemporary artwork within the interior of the home. Environmentally speaking, our project was also green in the sense that it focused on very primitive drought resistant plant species and tree preservation strategies. The resulting yard design ultimately functioned as an aesthetic mirror to the abstract forms that the owner prefers in wall art.
One of the more notable things we did in this Houston landscaping project was to build the homeowner a gravel patio near the front entrance to the home. The homeowner specifically requested that we disconnect the irrigation system that we had installed in the yard because she wanted natural irrigation and drainage only. The gravel served this wish superbly. Being a natural drain in its own respect, it provided a permeable surface that allowed rainwater to soak through without collecting on the surface.
More importantly, the gravel was the only material that could be laid down near the roots of the magnificent trees in Ms. Borow’s yard. Any type of stone, concrete, or brick that is used in more typical Houston landscaping plans would have been out of the question. A patio made from these materials would have either required cutting into tree roots, or it would have impeded their future growth.
The specific species chosen for ground cover also bear noting. The two primary plants used were jasmine and iris. Monkey grass was also used to a small extent as a border around the edge of the house. Irises were planted in front of the house, and the jasmine was planted beneath the trees. Both are very fast growing, drought resistant species that require very little watering. However, they do require routine pruning, which Ms. Borow said she had no problem investing in.
Such lawn alternatives are frequently used in Houston landscaping projects that for one reason or the other require something other than a standard planting of carpet grass. In this case, the motivation had nothing to do with finances, but rather a conscientious effort on Ms. Borow’s part to practice water conservation and tree preservation.
Other hardscapes were then introduced into this green design to better support the home architecture. A stepping stone walkway was built using plain concrete pads that are very simple and modern in their aesthetic. These lead up to the front stair case with four inch steps that Murphy Mears designed for maximum ergonomics and comfort.
There were a few softscape elements that we added to complete the Houston landscaping design. A planting of River Birch trees was introduced near the side of the home. River Birch trees are very attractive, light green trees that do not grow that tall. This eliminates any possible conflict between the tree roots and the home foundation.
Murphy Mears also built a very elegant fence that transitioned the geometry of the house down to the city sidewalk. The fence sharply parallels the linear movement of the house. We introduced some climbing vines to help soften the fence and to harmonize its aesthetic with that of the trees, ground cover, and grass along the sidewalk.
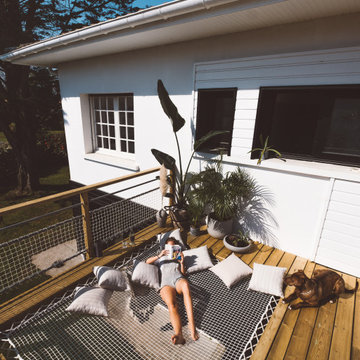
La Villa Sayulita, un Bed & Breakfast dont le nom est inspiré d'un village sur la côte Pacifique du Mexique, l’idée étant de faire de ce gîte un voyage entre le Mexique, la France et la Californie. Pour donner cette allure de côte ouest américaine imprégnée de l'ambiance surf à cette habitation, nos clients ont opté pour des filets et garde-corps blancs LoftNets. En parfaite harmonie avec les plantes et le bois brut de la terrasse, cette installation crée une atmosphère propice à la relaxation tout en communiquant aussi un esprit « cool » de bord de mer.
Références : Filets en mailles de 30mm blanches pour les garde-corps et l’espaces détente ; meilleur compromis entre luminosité et confort.
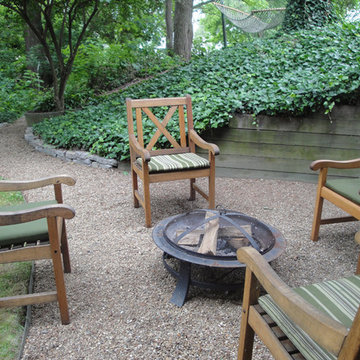
Klassisk inredning av en mellanstor uteplats längs med huset, med en öppen spis och grus
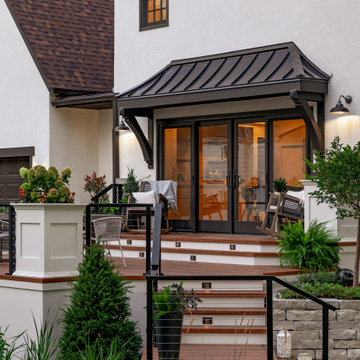
Bild på en mellanstor 50 tals terrass längs med huset, med takförlängning och kabelräcke
1 192 foton på utomhusdesign längs med huset
1






