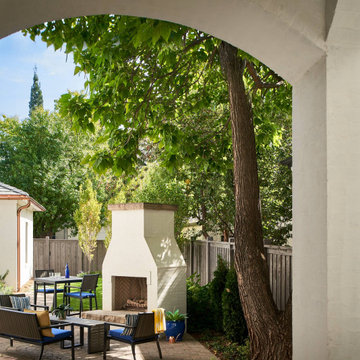Sortera efter:
Budget
Sortera efter:Populärt i dag
1 - 20 av 333 foton
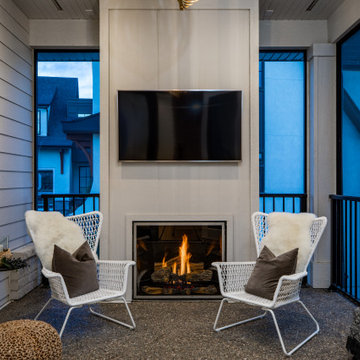
All Seasons Room with Exterior Fireplace
Modern Farmhouse - Custom Home
Calgary, Alberta
Bild på en stor lantlig veranda längs med huset, med en eldstad, trädäck, takförlängning och räcke i metall
Bild på en stor lantlig veranda längs med huset, med en eldstad, trädäck, takförlängning och räcke i metall
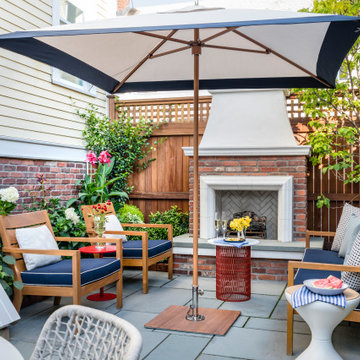
To create a colonial outdoor living space, we gut renovated this patio, incorporating heated bluestones, a custom traditional fireplace and bespoke furniture. The space was divided into three distinct zones for cooking, dining, and lounging. Firing up the built-in gas grill or a relaxing by the fireplace, this space brings the inside out.
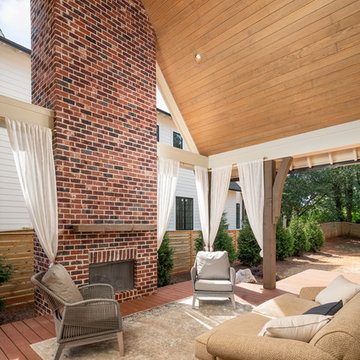
Inspiration för stora klassiska verandor längs med huset, med en eldstad och takförlängning
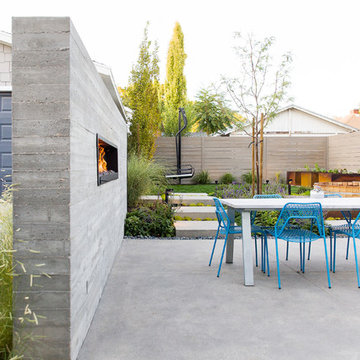
Grey Giraffe
Inspiration för en funkis uteplats längs med huset, med en eldstad och betongplatta
Inspiration för en funkis uteplats längs med huset, med en eldstad och betongplatta
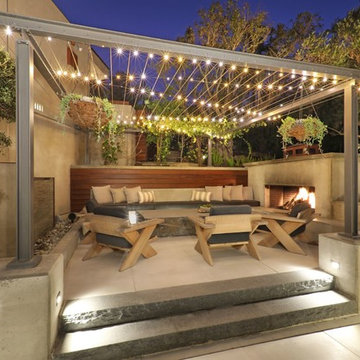
Idéer för stora funkis uteplatser längs med huset, med en eldstad, betongplatta och en pergola
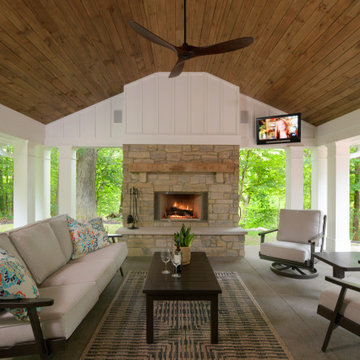
This open porch has views to a nearby ravine. The ceiling makes the space nice and cozy.
Idéer för mellanstora vintage verandor längs med huset, med en eldstad, betongplatta och takförlängning
Idéer för mellanstora vintage verandor längs med huset, med en eldstad, betongplatta och takförlängning
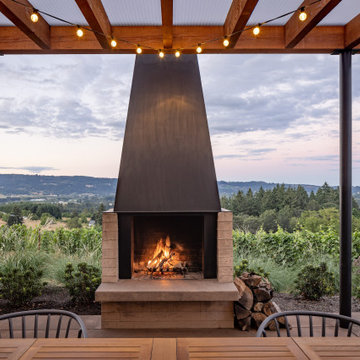
The woodburning outdoor fireplace is a custom steel-and-concrete fixture, providing a strong focal point along with warmth for chilly nights. Photography: Andrew Pogue Photography.

PixelProFoto
Inspiration för en stor 60 tals uteplats längs med huset, med en eldstad, betongplatta och en pergola
Inspiration för en stor 60 tals uteplats längs med huset, med en eldstad, betongplatta och en pergola
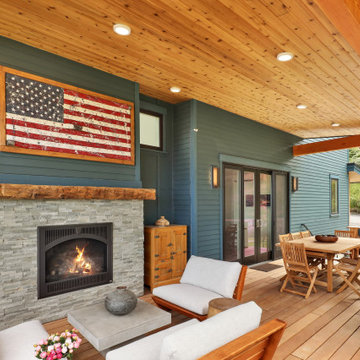
Situated on the north shore of Birch Point this high-performance beach home enjoys a view across Boundary Bay to White Rock, BC and the BC Coastal Range beyond. Designed for indoor, outdoor living the many decks, patios, porches, outdoor fireplace, and firepit welcome friends and family to gather outside regardless of the weather.
From a high-performance perspective this home was built to and certified by the Department of Energy’s Zero Energy Ready Home program and the EnergyStar program. In fact, an independent testing/rating agency was able to show that the home will only use 53% of the energy of a typical new home, all while being more comfortable and healthier. As with all high-performance homes we find a sweet spot that returns an excellent, comfortable, healthy home to the owners, while also producing a building that minimizes its environmental footprint.
Design by JWR Design
Photography by Radley Muller Photography
Interior Design by Markie Nelson Interior Design
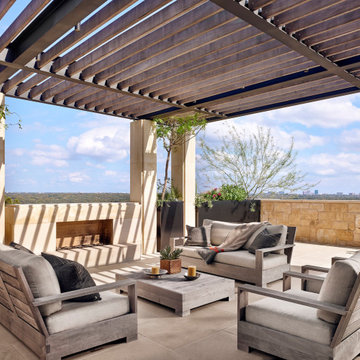
Idéer för en mellanstor 50 tals uteplats längs med huset, med en eldstad och en pergola
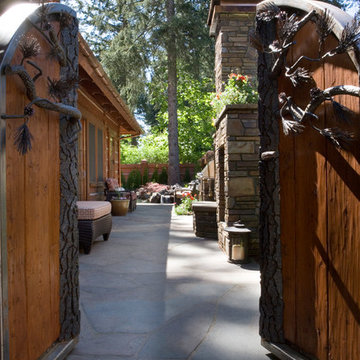
Foto på en mellanstor rustik uteplats längs med huset, med en eldstad och naturstensplattor
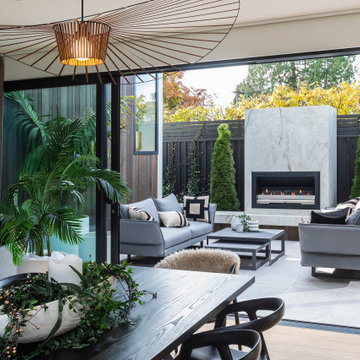
Inspiration för en liten funkis uteplats längs med huset, med en eldstad och kakelplattor
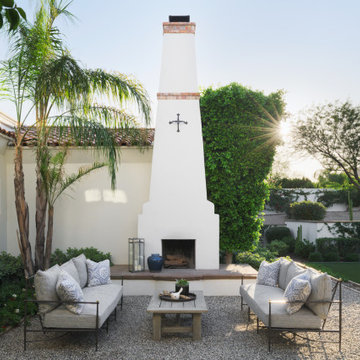
Outdoor seating spaces are one of the best ways to encourage people to enjoy the weather and appreciate the landscaping outside their home. This fireplace area is one of many outdoor seating areas we created for our clients so they can enjoy a cup of coffee on cool Arizona mornings and a cocktail in the evenings.
Photo by Cole Horchler
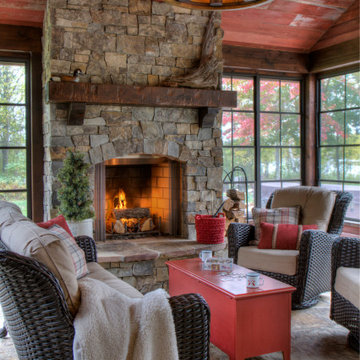
Bild på en mellanstor rustik veranda längs med huset, med en eldstad, naturstensplattor och takförlängning

The genesis of design for this desert retreat was the informal dining area in which the clients, along with family and friends, would gather.
Located in north Scottsdale’s prestigious Silverleaf, this ranch hacienda offers 6,500 square feet of gracious hospitality for family and friends. Focused around the informal dining area, the home’s living spaces, both indoor and outdoor, offer warmth of materials and proximity for expansion of the casual dining space that the owners envisioned for hosting gatherings to include their two grown children, parents, and many friends.
The kitchen, adjacent to the informal dining, serves as the functioning heart of the home and is open to the great room, informal dining room, and office, and is mere steps away from the outdoor patio lounge and poolside guest casita. Additionally, the main house master suite enjoys spectacular vistas of the adjacent McDowell mountains and distant Phoenix city lights.
The clients, who desired ample guest quarters for their visiting adult children, decided on a detached guest casita featuring two bedroom suites, a living area, and a small kitchen. The guest casita’s spectacular bedroom mountain views are surpassed only by the living area views of distant mountains seen beyond the spectacular pool and outdoor living spaces.
Project Details | Desert Retreat, Silverleaf – Scottsdale, AZ
Architect: C.P. Drewett, AIA, NCARB; Drewett Works, Scottsdale, AZ
Builder: Sonora West Development, Scottsdale, AZ
Photographer: Dino Tonn
Featured in Phoenix Home and Garden, May 2015, “Sporting Style: Golf Enthusiast Christie Austin Earns Top Scores on the Home Front”
See more of this project here: http://drewettworks.com/desert-retreat-at-silverleaf/
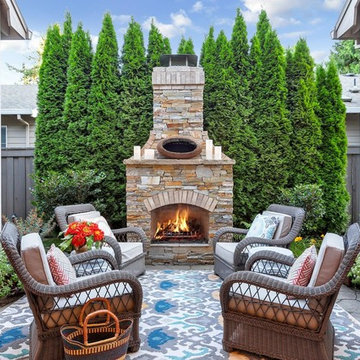
Idéer för att renovera en liten vintage uteplats längs med huset, med en eldstad
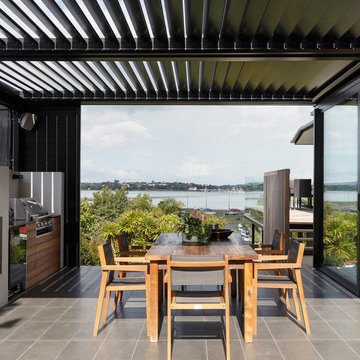
Modern inredning av en uteplats längs med huset, med kakelplattor, en pergola och en eldstad
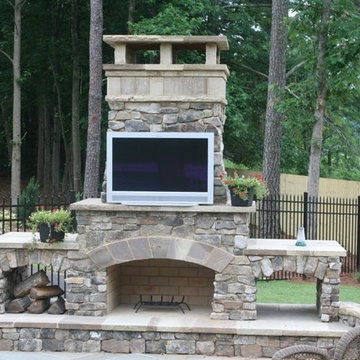
36" OUTDOOR FIREPLACE KIT (overall total height is 8 feet or customize to be taller or wider. Smaller fireplaces available starting at $2850. (READY TO ASSEMBLE) Free Shipping to AL, GA, TN, SC!! Call for shipping prices outside of the Southeast. Install options available in GA.
Take the party outside with this beautiful stone fireplace kit. Do it yourself or have us install it.
Delivery options available
Includes: Firebox, Throat, 3 Chimney sections (6" each section), 8" block risers, Natural Stone Hearth pieces, Firebrick, Fire Mortar, Type' S' High Strength Premixed Mortar, 100% Natural Real-Cut Stone Veneer with pre-cut corners, and Stone Mantle. (Footer not included)
Daco Stone
770-222-2425
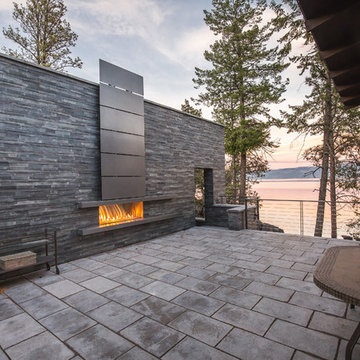
Inredning av en rustik uteplats längs med huset, med en eldstad och marksten i betong
333 foton på utomhusdesign längs med huset, med en eldstad
1






