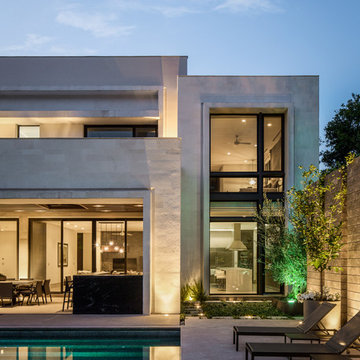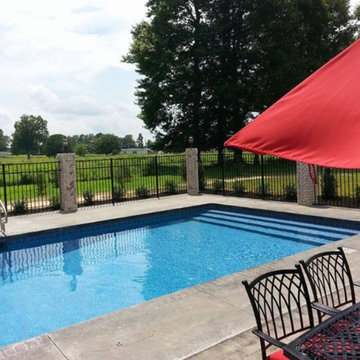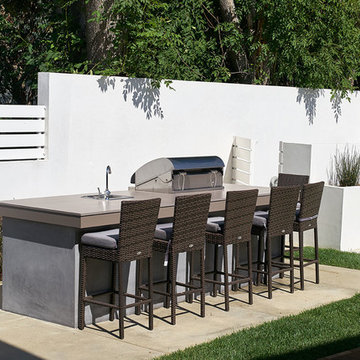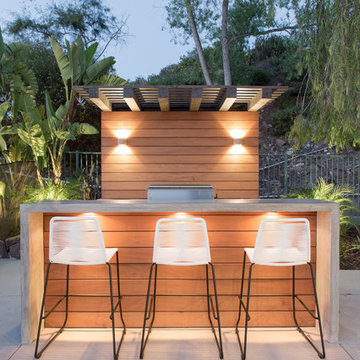52 937 foton på utomhusdesign, med betongplatta och stämplad betong
Sortera efter:
Budget
Sortera efter:Populärt i dag
141 - 160 av 52 937 foton

Photography: Garett + Carrie Buell of Studiobuell/ studiobuell.com
Bild på en liten vintage innätad veranda längs med huset, med betongplatta och takförlängning
Bild på en liten vintage innätad veranda längs med huset, med betongplatta och takförlängning
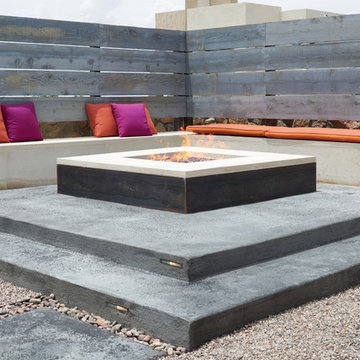
Cool & Contemporary is the vibe our clients were seeking out. Phase 1 complete for this El Paso Westside project. Consistent with the homes architecture and lifestyle creates a space to handle all occasions. Early morning coffee on the patio or around the firepit, smores, drinks, relaxing, reading & maybe a little dancing. Cedar planks set on raw steel post create a cozy atmosphere. Sitting or laying down on cushions and pillows atop the smooth buff leuders limestone bench with your feet popped up on the custom gas firepit. Raw steel veneer, limestone cap and stainless steel fire fixtures complete the sleek contemporary feels. Concrete steps & path lights beam up and accentuates the focal setting. To prep for phase 2, ground cover pathways and areas are ready for the new outdoor movie projector, more privacy, picnic area, permanent seating, landscape and lighting to come.
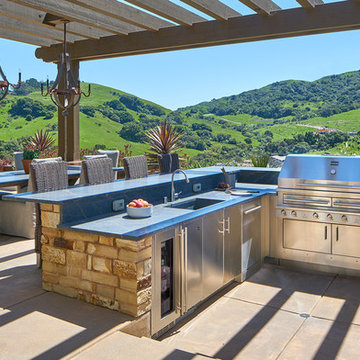
This U-shaped outdoor kitchen in Orinda, CA overlooks the rolling hillsides.
Inspiration för en vintage uteplats på baksidan av huset, med utekök, betongplatta och en pergola
Inspiration för en vintage uteplats på baksidan av huset, med utekök, betongplatta och en pergola
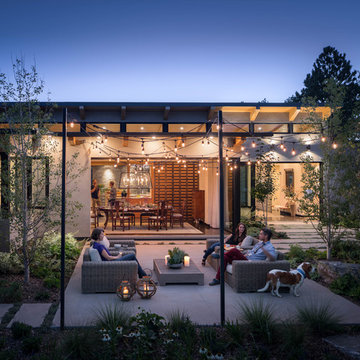
The lifestyle shift to empty-nesters inspires the
creation of a dream space to entertain and enjoy. Photographed by David Lauer Photography
Modern inredning av en uteplats på baksidan av huset, med betongplatta
Modern inredning av en uteplats på baksidan av huset, med betongplatta

This steel and wood covered patio makes for a great outdoor living and dining area overlooking the pool There is also a pool cabana with a fireplace and a TV for lounging poolside.

Located in Studio City's Wrightwood Estates, Levi Construction’s latest residency is a two-story mid-century modern home that was re-imagined and extensively remodeled with a designer’s eye for detail, beauty and function. Beautifully positioned on a 9,600-square-foot lot with approximately 3,000 square feet of perfectly-lighted interior space. The open floorplan includes a great room with vaulted ceilings, gorgeous chef’s kitchen featuring Viking appliances, a smart WiFi refrigerator, and high-tech, smart home technology throughout. There are a total of 5 bedrooms and 4 bathrooms. On the first floor there are three large bedrooms, three bathrooms and a maid’s room with separate entrance. A custom walk-in closet and amazing bathroom complete the master retreat. The second floor has another large bedroom and bathroom with gorgeous views to the valley. The backyard area is an entertainer’s dream featuring a grassy lawn, covered patio, outdoor kitchen, dining pavilion, seating area with contemporary fire pit and an elevated deck to enjoy the beautiful mountain view.
Project designed and built by
Levi Construction
http://www.leviconstruction.com/
Levi Construction is specialized in designing and building custom homes, room additions, and complete home remodels. Contact us today for a quote.
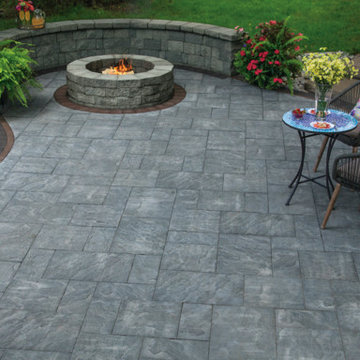
Bild på en mellanstor vintage uteplats på baksidan av huset, med en öppen spis och stämplad betong
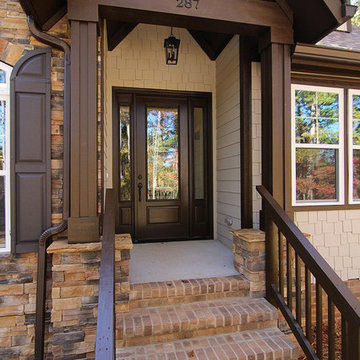
Brick steps lead to the dark brown painted front door, with vaulted porch ceiling above. See the craftsman details and woodwork on the porch columns and headers.
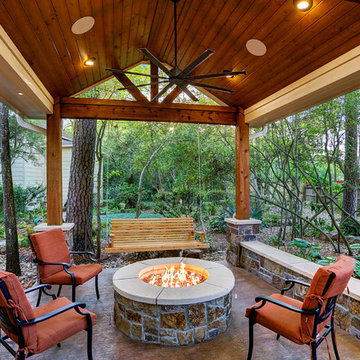
The homeowner wanted a hill country style outdoor living space larger than their existing covered area.
The main structure is now 280 sq ft with a 9-1/2 feet long kitchen complete with a grill, fridge & utensil drawers.
The secondary structure is 144 sq ft with a gas fire pit lined with crushed glass.
The table on the left in the main structure was a piece of granite the homeowner had and wanted it made into a table, so we made a wrought iron frame for it.
There are more sentimental touches! The swing by the fire pit is a newly made replica of a swing the husband had made in wood shop in high school over 50 years ago.
The flooring is stamped concrete in a wood bridge plank pattern.
TK IMAGES
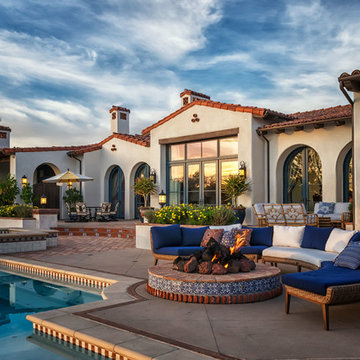
Patricia Bean Photography, Design Build by Brenda at Art a la Carte Design
Exempel på en medelhavsstil uteplats på baksidan av huset, med en öppen spis och betongplatta
Exempel på en medelhavsstil uteplats på baksidan av huset, med en öppen spis och betongplatta

Detached covered patio made of custom milled cypress which is durable and weather-resistant.
Amenities include a full outdoor kitchen, masonry wood burning fireplace and porch swing.
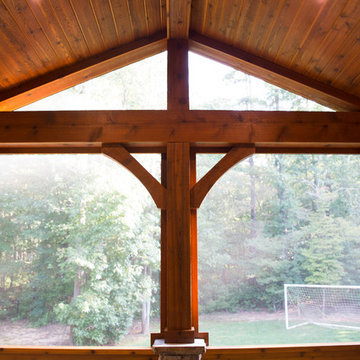
Evergreen Studio
Foto på en stor rustik innätad veranda på baksidan av huset, med stämplad betong och takförlängning
Foto på en stor rustik innätad veranda på baksidan av huset, med stämplad betong och takförlängning
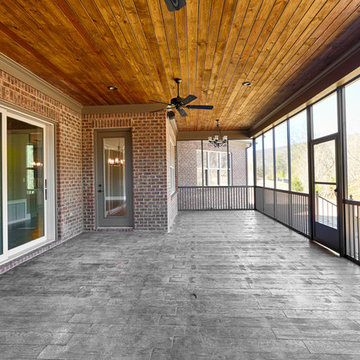
Foto på en stor amerikansk uteplats på baksidan av huset, med stämplad betong och takförlängning
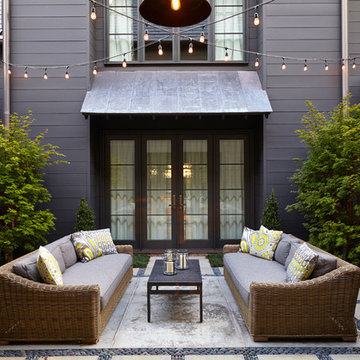
Photo Credit: Jean Allsop
Exempel på en klassisk gårdsplan, med betongplatta
Exempel på en klassisk gårdsplan, med betongplatta
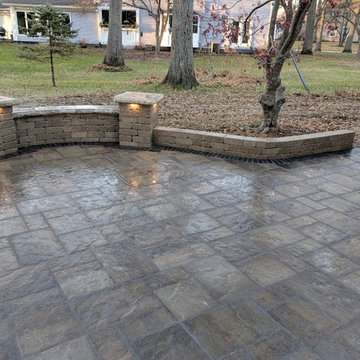
Inredning av en klassisk mellanstor uteplats på baksidan av huset, med stämplad betong
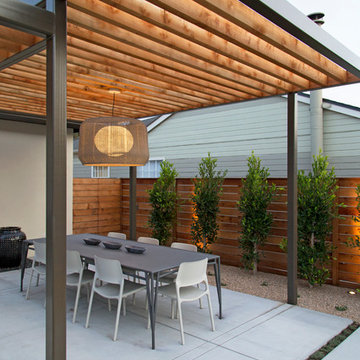
photography by Joslyn Amato
Foto på en stor funkis uteplats på baksidan av huset, med utekök, betongplatta och en pergola
Foto på en stor funkis uteplats på baksidan av huset, med utekök, betongplatta och en pergola
52 937 foton på utomhusdesign, med betongplatta och stämplad betong
8






