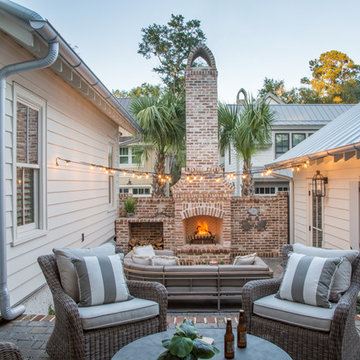442 foton på utomhusdesign, med en eldstad och marksten i tegel
Sortera efter:
Budget
Sortera efter:Populärt i dag
1 - 20 av 442 foton
Artikel 1 av 3

Idéer för små vintage uteplatser på baksidan av huset, med en eldstad, marksten i tegel och en pergola
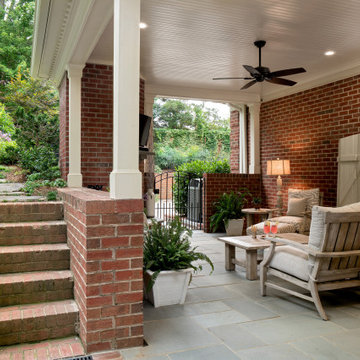
A brand new, robust drainage system hidden under the bluestone and brick patio insure proper drainage. Brick steps between the retaining walls lead up the the secret perennial garden. © Deborah Scannell Photography

The landscape of this home honors the formality of Spanish Colonial / Santa Barbara Style early homes in the Arcadia neighborhood of Phoenix. By re-grading the lot and allowing for terraced opportunities, we featured a variety of hardscape stone, brick, and decorative tiles that reinforce the eclectic Spanish Colonial feel. Cantera and La Negra volcanic stone, brick, natural field stone, and handcrafted Spanish decorative tiles are used to establish interest throughout the property.
A front courtyard patio includes a hand painted tile fountain and sitting area near the outdoor fire place. This patio features formal Boxwood hedges, Hibiscus, and a rose garden set in pea gravel.
The living room of the home opens to an outdoor living area which is raised three feet above the pool. This allowed for opportunity to feature handcrafted Spanish tiles and raised planters. The side courtyard, with stepping stones and Dichondra grass, surrounds a focal Crape Myrtle tree.
One focal point of the back patio is a 24-foot hand-hammered wrought iron trellis, anchored with a stone wall water feature. We added a pizza oven and barbecue, bistro lights, and hanging flower baskets to complete the intimate outdoor dining space.
Project Details:
Landscape Architect: Greey|Pickett
Architect: Higgins Architects
Landscape Contractor: Premier Environments
Photography: Scott Sandler
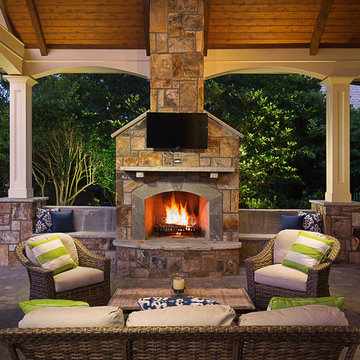
This gorgeous covered porch houses a large stone fireplace with seating walls and a fully-equipped outdoor kitchen and wraparound raised bar that can seat a minimum of 10 guests making it the perfect spot for entertaining. The custom tongue and groove ceilings with exposed beams, can lights, and ceiling fans add just the right ambiance to this comfortable, elegant outdoor living space.
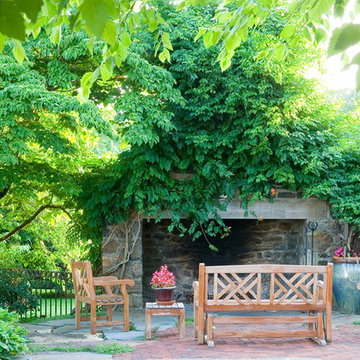
Klassisk inredning av en stor uteplats på baksidan av huset, med marksten i tegel och en eldstad
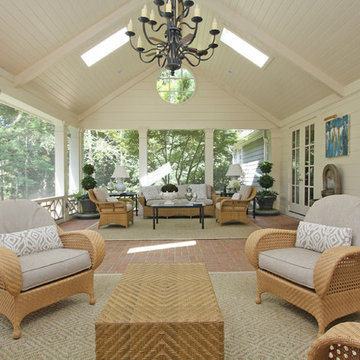
T&T Photos
Inspiration för stora klassiska verandor, med en eldstad, marksten i tegel och takförlängning
Inspiration för stora klassiska verandor, med en eldstad, marksten i tegel och takförlängning
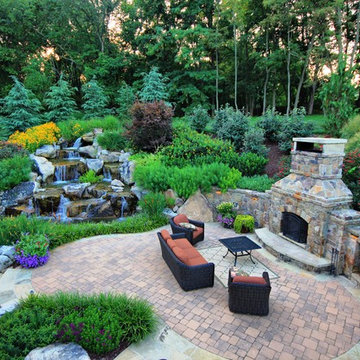
The attached area for wood storage ties into the fireplace and contributes to the sense of enclosure for the patio.
Exempel på en stor klassisk uteplats på baksidan av huset, med marksten i tegel och en eldstad
Exempel på en stor klassisk uteplats på baksidan av huset, med marksten i tegel och en eldstad
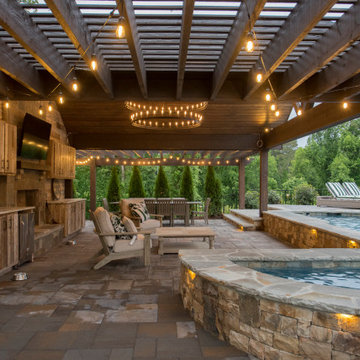
Georgia Classic Pool is the Premier Custom Inground Swimming Pool Designer and Builders serving the north metro Atlanta Georgia area.
We specialize in building amazing outdoor living spaces. Our award winning swimming pool projects are the focal point of your backyard. We can design and build your cabana, arbor, pergola or outdoor kitchen. Outdoor Living can be achieved year-round in the Atlanta area and we are here to help you get the very most out of your backyard living space.
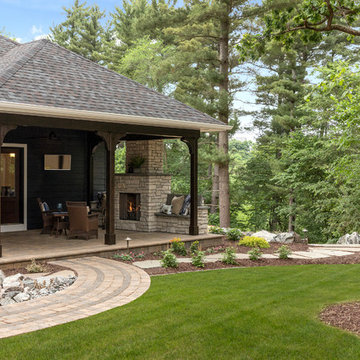
Exempel på en mellanstor klassisk uteplats på baksidan av huset, med en eldstad, marksten i tegel och takförlängning
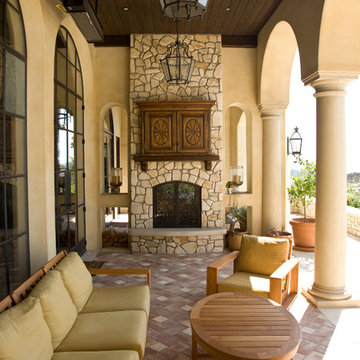
Tuscan inspired home designed by Architect, Douglas Burdge in Thousand Oaks, CA.
Exempel på en stor medelhavsstil veranda på baksidan av huset, med en eldstad, takförlängning och marksten i tegel
Exempel på en stor medelhavsstil veranda på baksidan av huset, med en eldstad, takförlängning och marksten i tegel
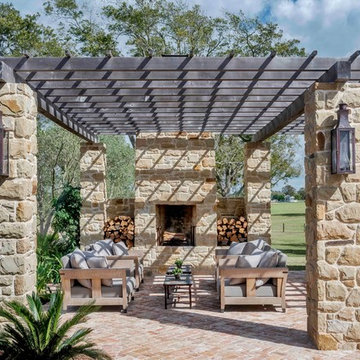
A rustic, yet refined Texas farmhouse by Architect Michael Imber is adorned throughout the exterior with handcrafted copper lanterns from Bevolo. Airy, light-filled, & set amid ancient pecan and sycamore tree groves, the architect's use of materials allows the structure to seamlessly harmonize with its surroundings, while Interior Designer Fern Santini's clever use of texture & patina, bring warmth to every room within. The result is a home built with a true understanding and love for the past. See more of the project. http://ow.ly/8mDo30nCqT7
Featured Lanterns: Governor Flush Mount http://ow.ly/iHRw30nCqVI
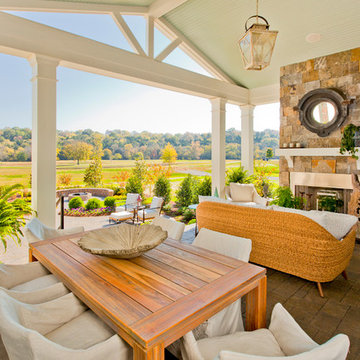
Photos by Brian McCord, RealtyPicture.com
Exempel på en mycket stor klassisk uteplats på baksidan av huset, med marksten i tegel, takförlängning och en eldstad
Exempel på en mycket stor klassisk uteplats på baksidan av huset, med marksten i tegel, takförlängning och en eldstad
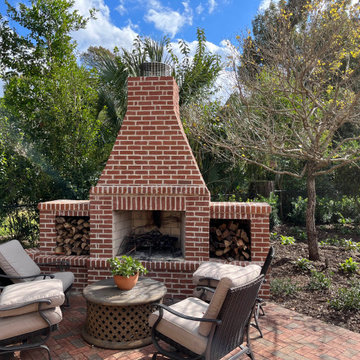
A specimen Chinese Fringe tree accents the brick outdoor fireplace and creates a cozy outdoor living space for relaxation.
Idéer för en klassisk bakgård i full sol, med en eldstad och marksten i tegel
Idéer för en klassisk bakgård i full sol, med en eldstad och marksten i tegel
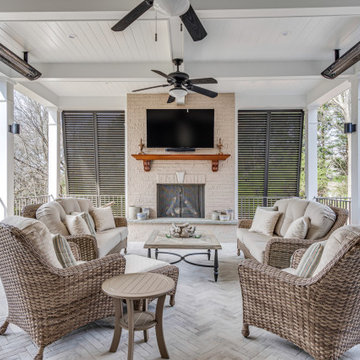
Bild på en stor maritim veranda på baksidan av huset, med en eldstad, marksten i tegel, takförlängning och räcke i metall
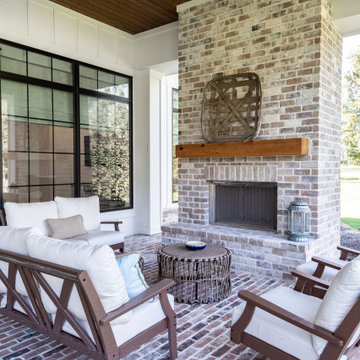
Inredning av en lantlig stor veranda på baksidan av huset, med en eldstad, marksten i tegel och takförlängning
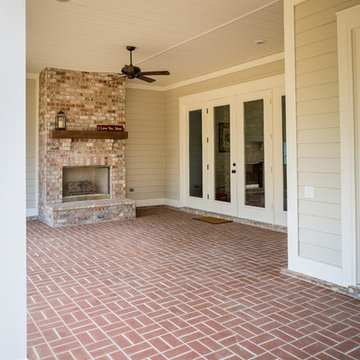
Bild på en stor vintage veranda på baksidan av huset, med en eldstad, marksten i tegel och takförlängning
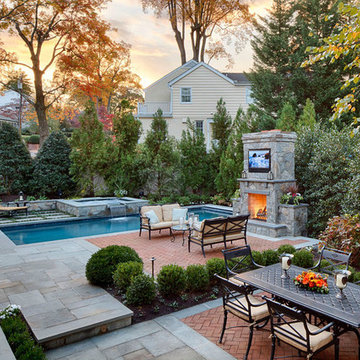
Exempel på en klassisk uteplats på baksidan av huset, med marksten i tegel och en eldstad
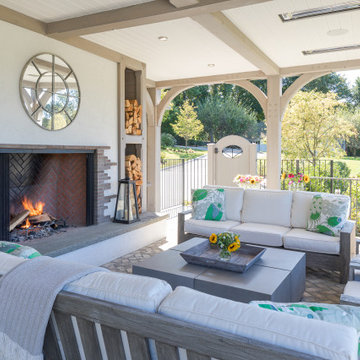
Covered terrace with custom outdoor fireplace & log storage, heavy timber structure, recessed infrared heaters and antique herringbone brick floor.
Inredning av en uteplats på baksidan av huset, med en eldstad och marksten i tegel
Inredning av en uteplats på baksidan av huset, med en eldstad och marksten i tegel
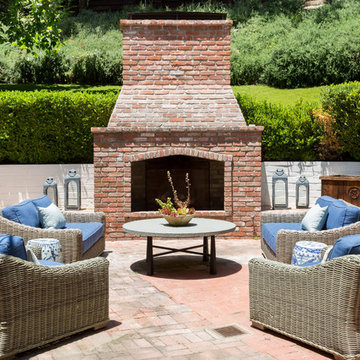
Brick outdoor fireplace with wicker seating, custom cushions and custom blue slate table.
Inredning av en klassisk stor uteplats på baksidan av huset, med en eldstad och marksten i tegel
Inredning av en klassisk stor uteplats på baksidan av huset, med en eldstad och marksten i tegel
442 foton på utomhusdesign, med en eldstad och marksten i tegel
1






