2 176 foton på utomhusdesign, med en eldstad och naturstensplattor
Sortera efter:
Budget
Sortera efter:Populärt i dag
1 - 20 av 2 176 foton

The inviting fire draws you through the garden. Surrounds Inc.
Inspiration för en stor vintage bakgård, med naturstensplattor och en eldstad
Inspiration för en stor vintage bakgård, med naturstensplattor och en eldstad

Inredning av en modern mellanstor uteplats på baksidan av huset, med en eldstad och naturstensplattor

This contemporary backyard oasis offers our clients indoor-outdoor living for year-round relaxation and entertaining. The custom rectilinear swimming pool and stacked stone raised spa were designed to maximize the tight lot coverage restrictions while the cascading waterfalls and natural stone water feature add tranquility to the space. Panoramic doors create a beautiful transition between the interior and exterior spaces allowing for more entertaining options and increased natural light. The covered porch features retractable screens, ceiling-mounted infrared heaters, T&G ceiling and a stacked stone fireplace
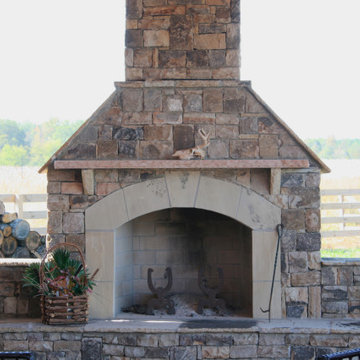
Enjoy the outdoors all year long snuggled up near the fire
Idéer för att renovera en mellanstor rustik uteplats på baksidan av huset, med en eldstad och naturstensplattor
Idéer för att renovera en mellanstor rustik uteplats på baksidan av huset, med en eldstad och naturstensplattor

what a place to throw a party! this is the back loggia with it's wood covered ceiling and slate covered floor and fireplace. the restoration hardware sectional and drapes warm the space and give it a grand living room vibe.

Idéer för en mellanstor klassisk uteplats på baksidan av huset, med naturstensplattor, ett lusthus och en eldstad
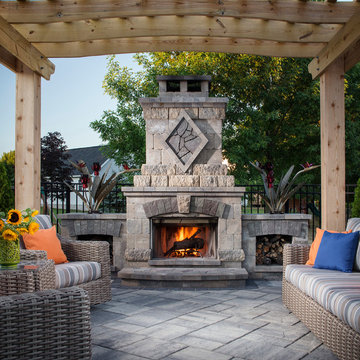
The outdoor fireplace and patio make a beautiful focal point in this exquisite backyard landscape renovation. Installed by Van Putte Landscape. - Photo Credit - Chipper Hatter.

The residence received a full gut renovation to create a modern coastal retreat vacation home. This was achieved by using a neutral color pallet of sands and blues with organic accents juxtaposed with custom furniture’s clean lines and soft textures.
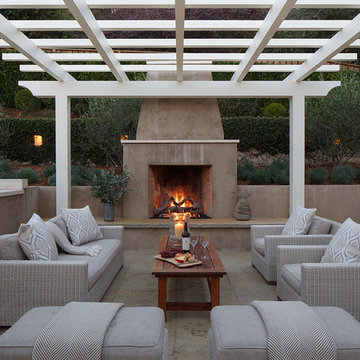
Eric Rorer
Idéer för en klassisk uteplats på baksidan av huset, med naturstensplattor, en pergola och en eldstad
Idéer för en klassisk uteplats på baksidan av huset, med naturstensplattor, en pergola och en eldstad

Bild på en mellanstor medelhavsstil uteplats på baksidan av huset, med en pergola, naturstensplattor och en eldstad
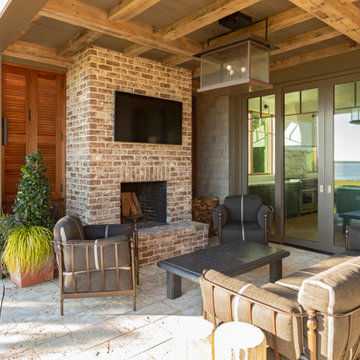
Inspiration för stora medelhavsstil uteplatser på baksidan av huset, med en eldstad, naturstensplattor och takförlängning
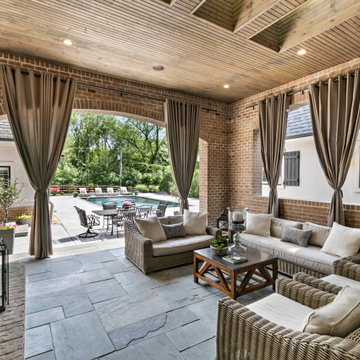
Interior design by others
Our architecture team was proud to design this traditional, cottage inspired home that is tucked within a developed residential location in St. Louis County. The main levels account for 6097 Sq Ft and an additional 1300 Sq Ft was reserved for the lower level. The homeowner requested a unique design that would provide backyard privacy from the street and an open floor plan in public spaces, but privacy in the master suite.
Challenges of this home design included a narrow corner lot build site, building height restrictions and corner lot setback restrictions. The floorplan design was tailored to this corner lot and oriented to take full advantage of southern sun in the rear courtyard and pool terrace area.
There are many notable spaces and visual design elements of this custom 5 bedroom, 5 bathroom brick cottage home. A mostly brick exterior with cut stone entry surround and entry terrace gardens helps create a cozy feel even before entering the home. Special spaces like a covered outdoor lanai, private southern terrace and second floor study nook create a pleasurable every-day living environment. For indoor entertainment, a lower level rec room, gallery, bar, lounge, and media room were also planned.

Covered Patio Addition with animated screen
Bild på en stor vintage uteplats på baksidan av huset, med en eldstad, naturstensplattor och takförlängning
Bild på en stor vintage uteplats på baksidan av huset, med en eldstad, naturstensplattor och takförlängning
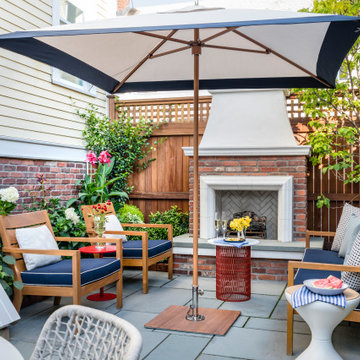
To create a colonial outdoor living space, we gut renovated this patio, incorporating heated bluestones, a custom traditional fireplace and bespoke furniture. The space was divided into three distinct zones for cooking, dining, and lounging. Firing up the built-in gas grill or a relaxing by the fireplace, this space brings the inside out.
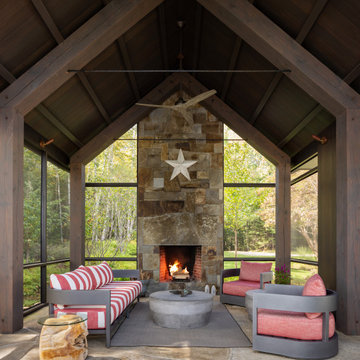
Inspiration för maritima uteplatser, med en eldstad, naturstensplattor och takförlängning
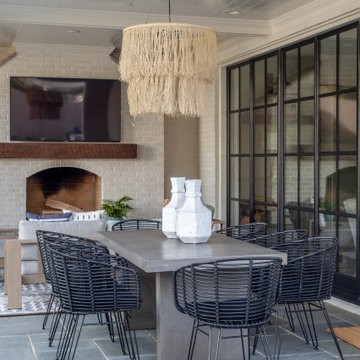
Inspiration för mellanstora moderna uteplatser på baksidan av huset, med en eldstad, naturstensplattor och takförlängning
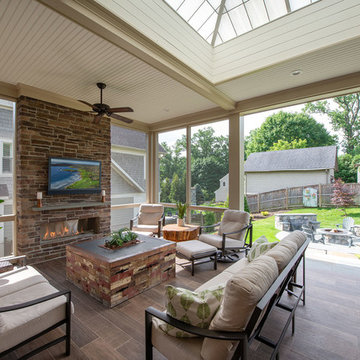
We designed a three season room with removable window/screens and a large sliding screen door. The Walnut matte rectified field tile floors are heated, We included an outdoor TV, ceiling fans and a linear fireplace insert with star Fyre glass. Outside, we created a seating area around a fire pit and fountain water feature, as well as a new patio for grilling.
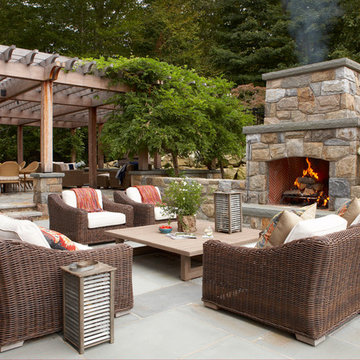
The outdoor living area cozies up to a gorgeous stone fireplace. Photography by Michael Partenio
Bild på en lantlig uteplats på baksidan av huset, med en eldstad och naturstensplattor
Bild på en lantlig uteplats på baksidan av huset, med en eldstad och naturstensplattor
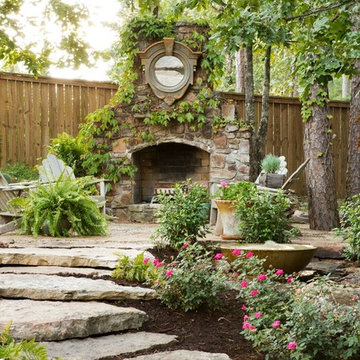
Photography: Rett Peek
Idéer för en klassisk trädgård, med naturstensplattor och en eldstad
Idéer för en klassisk trädgård, med naturstensplattor och en eldstad

Outdoor Gas Fireplace
Foto på en stor vintage uteplats på baksidan av huset, med naturstensplattor och en eldstad
Foto på en stor vintage uteplats på baksidan av huset, med naturstensplattor och en eldstad
2 176 foton på utomhusdesign, med en eldstad och naturstensplattor
1





