4 102 foton på utomhusdesign, med en eldstad och takförlängning
Sortera efter:
Budget
Sortera efter:Populärt i dag
1 - 20 av 4 102 foton

Ocean Collection sofa with ironwood arms. Romeo club chairs with Sunbrella cushions. Dekton top side tables and coffee table.
Inredning av en modern stor uteplats på baksidan av huset, med kakelplattor, takförlängning och en eldstad
Inredning av en modern stor uteplats på baksidan av huset, med kakelplattor, takförlängning och en eldstad
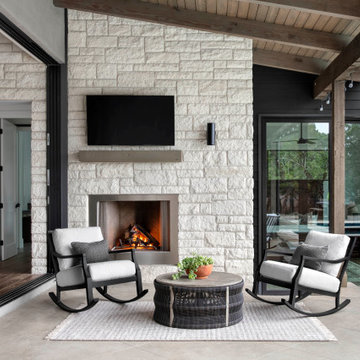
Foto på en mycket stor vintage uteplats, med en eldstad, stämplad betong och takförlängning
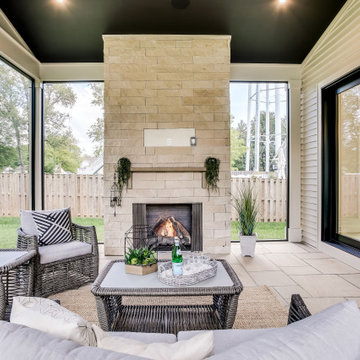
Idéer för en klassisk uteplats på baksidan av huset, med en eldstad, kakelplattor och takförlängning
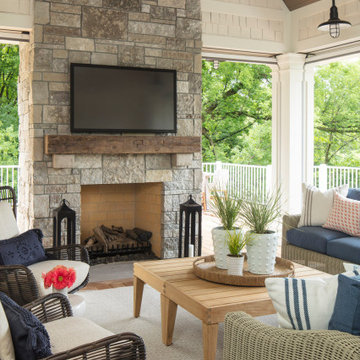
Martha O'Hara Interiors, Interior Design & Photo Styling | Troy Thies, Photography | Swan Architecture, Architect | Great Neighborhood Homes, Builder
Please Note: All “related,” “similar,” and “sponsored” products tagged or listed by Houzz are not actual products pictured. They have not been approved by Martha O’Hara Interiors nor any of the professionals credited. For info about our work: design@oharainteriors.com
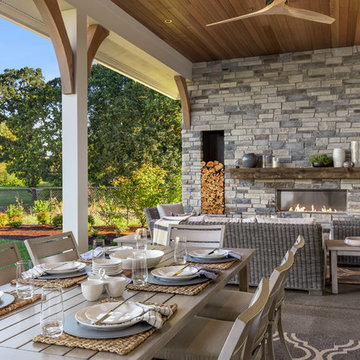
Justin Krug Photography
Inspiration för en mycket stor lantlig uteplats på baksidan av huset, med en eldstad, betongplatta och takförlängning
Inspiration för en mycket stor lantlig uteplats på baksidan av huset, med en eldstad, betongplatta och takförlängning

Bild på en mellanstor vintage uteplats på baksidan av huset, med takförlängning, naturstensplattor och en eldstad
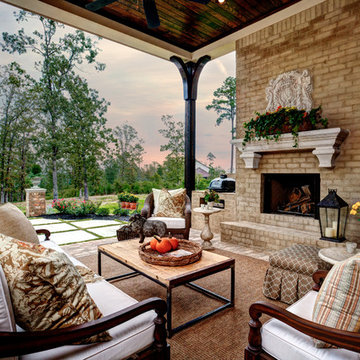
French Country home built by Parkinson Building Group in the Waterview subdivision and featured on the cover of the Fall/Winter 2014 issue of Country French Magazine
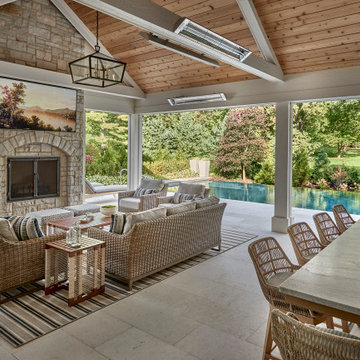
Island with counter stools.
Inspiration för en stor maritim uteplats på baksidan av huset, med en eldstad, naturstensplattor och takförlängning
Inspiration för en stor maritim uteplats på baksidan av huset, med en eldstad, naturstensplattor och takförlängning
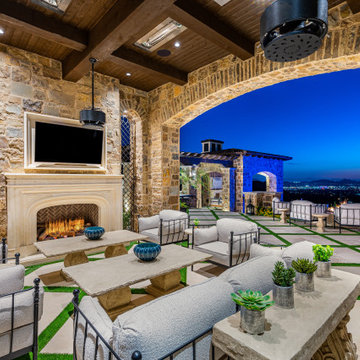
Covered patio's stone detail, exposed beams and wood ceiling, arched entryways, and the custom exterior fireplace.
Inspiration för en mycket stor uteplats på baksidan av huset, med en eldstad och takförlängning
Inspiration för en mycket stor uteplats på baksidan av huset, med en eldstad och takförlängning

This contemporary backyard oasis offers our clients indoor-outdoor living for year-round relaxation and entertaining. The custom rectilinear swimming pool and stacked stone raised spa were designed to maximize the tight lot coverage restrictions while the cascading waterfalls and natural stone water feature add tranquility to the space. Panoramic doors create a beautiful transition between the interior and exterior spaces allowing for more entertaining options and increased natural light. The covered porch features retractable screens, ceiling-mounted infrared heaters, T&G ceiling and a stacked stone fireplace
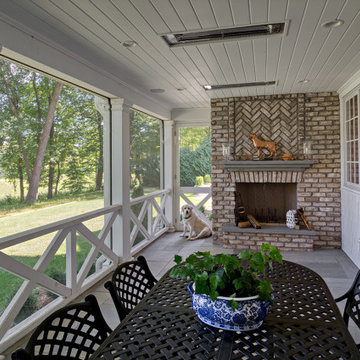
Beautiful addition to the house. Extends from the expansive kitchen where windows (right side of photo) all open up to enjoy the breeze from this beautiful porch! Built in Infrared heaters allow you to take in the cool nights in comfort.

Foto på en vintage veranda, med en eldstad, naturstensplattor, takförlängning och räcke i trä
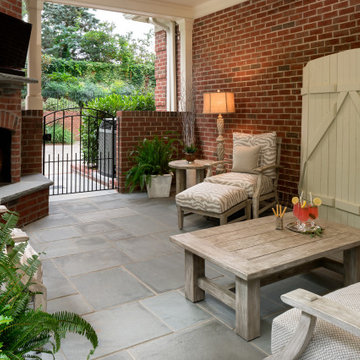
The painted pine screen cleverly hides the electrical panel from view on this covered outdoor patio in Myers Park. © Deborah Scannell Photography
Bild på en mellanstor vintage uteplats på baksidan av huset, med en eldstad, marksten i tegel och takförlängning
Bild på en mellanstor vintage uteplats på baksidan av huset, med en eldstad, marksten i tegel och takförlängning
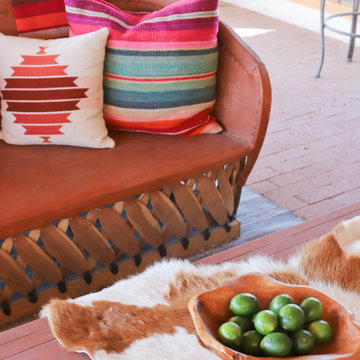
Mexican Equipale furniture combined with custom wood furniture brought the outdoor patio to life as it is a frequent spot for entertaining for this family. Rugs, colorful wool pillows, and unique details cozied up this space around the outdoor fireplace just beyond the pool.
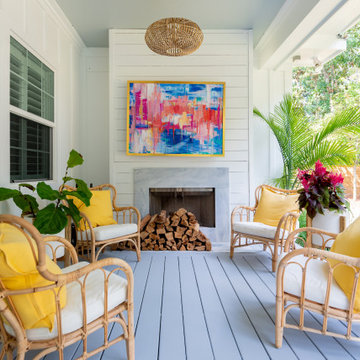
Inspiration för mellanstora klassiska verandor på baksidan av huset, med en eldstad, trädäck och takförlängning
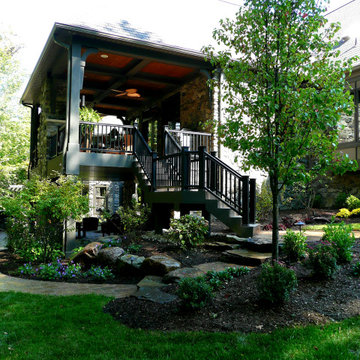
Idéer för mellanstora vintage terrasser på baksidan av huset, med en eldstad och takförlängning
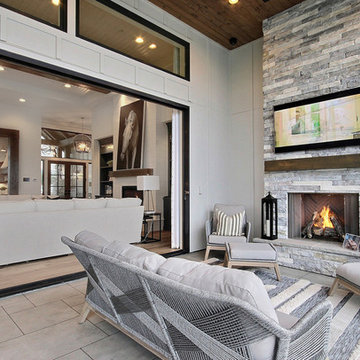
Inspired by the majesty of the Northern Lights and this family's everlasting love for Disney, this home plays host to enlighteningly open vistas and playful activity. Like its namesake, the beloved Sleeping Beauty, this home embodies family, fantasy and adventure in their truest form. Visions are seldom what they seem, but this home did begin 'Once Upon a Dream'. Welcome, to The Aurora.
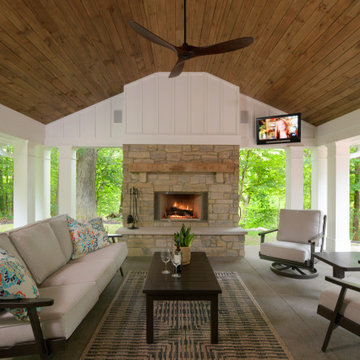
This open porch has views to a nearby ravine. The ceiling makes the space nice and cozy.
Idéer för mellanstora vintage verandor längs med huset, med en eldstad, betongplatta och takförlängning
Idéer för mellanstora vintage verandor längs med huset, med en eldstad, betongplatta och takförlängning

This cozy lake cottage skillfully incorporates a number of features that would normally be restricted to a larger home design. A glance of the exterior reveals a simple story and a half gable running the length of the home, enveloping the majority of the interior spaces. To the rear, a pair of gables with copper roofing flanks a covered dining area that connects to a screened porch. Inside, a linear foyer reveals a generous staircase with cascading landing. Further back, a centrally placed kitchen is connected to all of the other main level entertaining spaces through expansive cased openings. A private study serves as the perfect buffer between the homes master suite and living room. Despite its small footprint, the master suite manages to incorporate several closets, built-ins, and adjacent master bath complete with a soaker tub flanked by separate enclosures for shower and water closet. Upstairs, a generous double vanity bathroom is shared by a bunkroom, exercise space, and private bedroom. The bunkroom is configured to provide sleeping accommodations for up to 4 people. The rear facing exercise has great views of the rear yard through a set of windows that overlook the copper roof of the screened porch below.
Builder: DeVries & Onderlinde Builders
Interior Designer: Vision Interiors by Visbeen
Photographer: Ashley Avila Photography
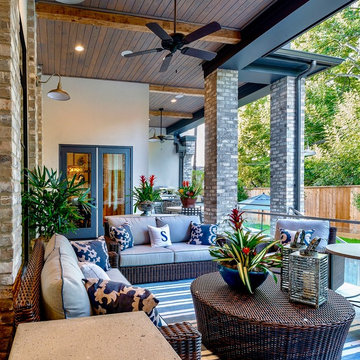
Idéer för stora vintage verandor på baksidan av huset, med en eldstad, naturstensplattor och takförlängning
4 102 foton på utomhusdesign, med en eldstad och takförlängning
1





