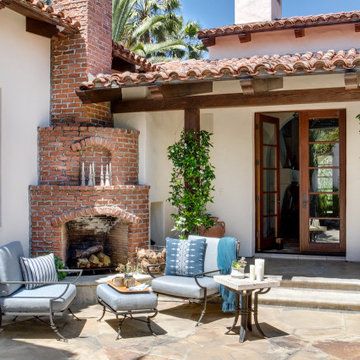Sortera efter:
Budget
Sortera efter:Populärt i dag
1 - 20 av 2 632 foton
Artikel 1 av 3

The inviting fire draws you through the garden. Surrounds Inc.
Inspiration för en stor vintage bakgård, med naturstensplattor och en eldstad
Inspiration för en stor vintage bakgård, med naturstensplattor och en eldstad

Ocean Collection sofa with ironwood arms. Romeo club chairs with Sunbrella cushions. Dekton top side tables and coffee table.
Inredning av en modern stor uteplats på baksidan av huset, med kakelplattor, takförlängning och en eldstad
Inredning av en modern stor uteplats på baksidan av huset, med kakelplattor, takförlängning och en eldstad

Covered Patio Addition with animated screen
Bild på en stor vintage uteplats på baksidan av huset, med en eldstad, naturstensplattor och takförlängning
Bild på en stor vintage uteplats på baksidan av huset, med en eldstad, naturstensplattor och takförlängning

This contemporary backyard oasis offers our clients indoor-outdoor living for year-round relaxation and entertaining. The custom rectilinear swimming pool and stacked stone raised spa were designed to maximize the tight lot coverage restrictions while the cascading waterfalls and natural stone water feature add tranquility to the space. Panoramic doors create a beautiful transition between the interior and exterior spaces allowing for more entertaining options and increased natural light. The covered porch features retractable screens, ceiling-mounted infrared heaters, T&G ceiling and a stacked stone fireplace

This cozy lake cottage skillfully incorporates a number of features that would normally be restricted to a larger home design. A glance of the exterior reveals a simple story and a half gable running the length of the home, enveloping the majority of the interior spaces. To the rear, a pair of gables with copper roofing flanks a covered dining area that connects to a screened porch. Inside, a linear foyer reveals a generous staircase with cascading landing. Further back, a centrally placed kitchen is connected to all of the other main level entertaining spaces through expansive cased openings. A private study serves as the perfect buffer between the homes master suite and living room. Despite its small footprint, the master suite manages to incorporate several closets, built-ins, and adjacent master bath complete with a soaker tub flanked by separate enclosures for shower and water closet. Upstairs, a generous double vanity bathroom is shared by a bunkroom, exercise space, and private bedroom. The bunkroom is configured to provide sleeping accommodations for up to 4 people. The rear facing exercise has great views of the rear yard through a set of windows that overlook the copper roof of the screened porch below.
Builder: DeVries & Onderlinde Builders
Interior Designer: Vision Interiors by Visbeen
Photographer: Ashley Avila Photography

This cozy, yet gorgeous space added over 310 square feet of outdoor living space and has been in the works for several years. The home had a small covered space that was just not big enough for what the family wanted and needed. They desired a larger space to be able to entertain outdoors in style. With the additional square footage came more concrete and a patio cover to match the original roof line of the home. Brick to match the home was used on the new columns with cedar wrapped posts and the large custom wood burning fireplace that was built. The fireplace has built-in wood holders and a reclaimed beam as the mantle. Low voltage lighting was installed to accent the large hearth that also serves as a seat wall. A privacy wall of stained shiplap was installed behind the grill – an EVO 30” ceramic top griddle. The counter is a wood to accent the other aspects of the project. The ceiling is pre-stained tongue and groove with cedar beams. The flooring is a stained stamped concrete without a pattern. The homeowner now has a great space to entertain – they had custom tables made to fit in the space.
TK Images

The outdoor living room was designed to provide lots of seating. The insect screens retract, opening the space to the sun deck in the centre of the outdoor area. Beautiful furniture add style and comfort to the space for year round enjoyment. The shutters add privacy and a sculptural element to the space.
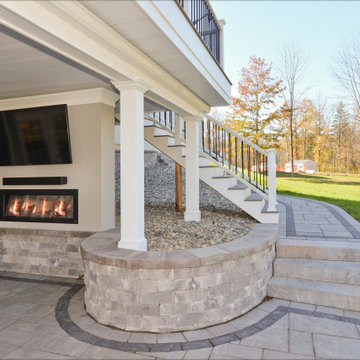
This stunning two-story deck is the perfect place to host many guests - all with different locations. The second-story provides an excellent place for grilling and eating. The ground-level space offers a fire feature and covered seating area. Extended by hardscaping beyond the covered ground-level space, there is a fire pit for even further gathering.
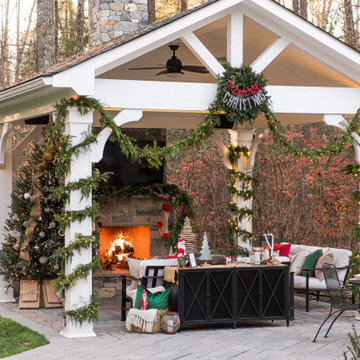
Inredning av en klassisk stor uteplats på baksidan av huset, med en eldstad, marksten i betong och ett lusthus
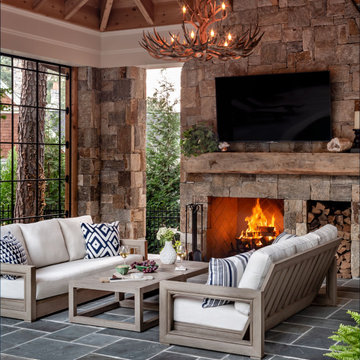
Pool Pavilion for entertaining family and friends.
Idéer för en klassisk uteplats, med en eldstad, kakelplattor och takförlängning
Idéer för en klassisk uteplats, med en eldstad, kakelplattor och takförlängning

Klassisk inredning av en stor veranda på baksidan av huset, med en eldstad, trädäck och takförlängning
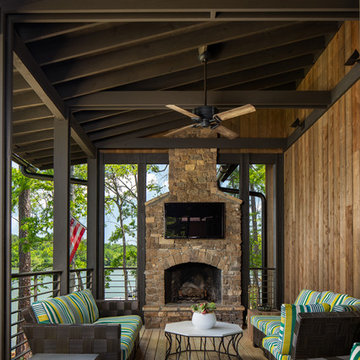
Deck in Luxury lake home on Lake Martin in Alexander City Alabama photographed for Birmingham Magazine, Krumdieck Architecture, and Russell Lands by Birmingham Alabama based architectural and interiors photographer Tommy Daspit.
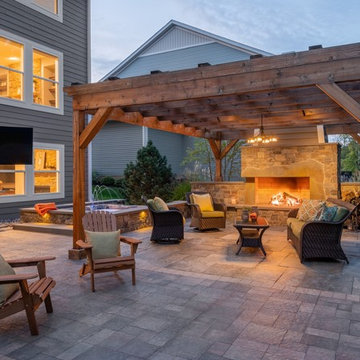
The pergola is built from rough-sawn cedar, adding to the backyard's remote and rustic feel. To reduce the risk of slivers, the pergola legs were sanded smooth, while the upper beams retain their rugged texture.
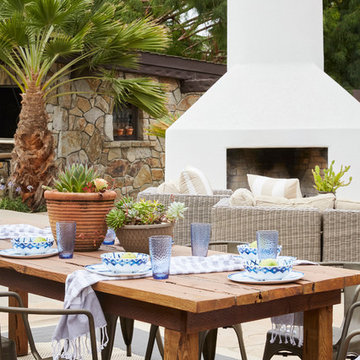
Outdoor fireplace + outdoor Table scape and seating.
Inredning av en medelhavsstil stor uteplats på baksidan av huset, med en eldstad och naturstensplattor
Inredning av en medelhavsstil stor uteplats på baksidan av huset, med en eldstad och naturstensplattor
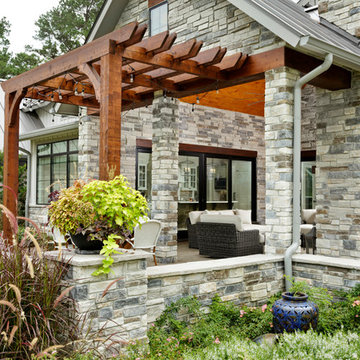
Kolanowski Studio
Lantlig inredning av en mellanstor veranda framför huset, med en eldstad, marksten i betong och en pergola
Lantlig inredning av en mellanstor veranda framför huset, med en eldstad, marksten i betong och en pergola
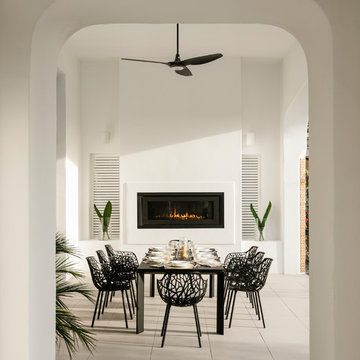
Photo by Lance Gerber
Bild på en mellanstor funkis uteplats på baksidan av huset, med kakelplattor, takförlängning och en eldstad
Bild på en mellanstor funkis uteplats på baksidan av huset, med kakelplattor, takförlängning och en eldstad

Modern inredning av en stor uteplats på baksidan av huset, med kakelplattor, takförlängning och en eldstad
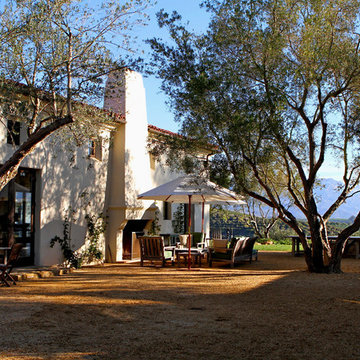
Design Consultant Jeff Doubét is the author of Creating Spanish Style Homes: Before & After – Techniques – Designs – Insights. The 240 page “Design Consultation in a Book” is now available. Please visit SantaBarbaraHomeDesigner.com for more info.
Jeff Doubét specializes in Santa Barbara style home and landscape designs. To learn more info about the variety of custom design services I offer, please visit SantaBarbaraHomeDesigner.com
Jeff Doubét is the Founder of Santa Barbara Home Design - a design studio based in Santa Barbara, California USA.
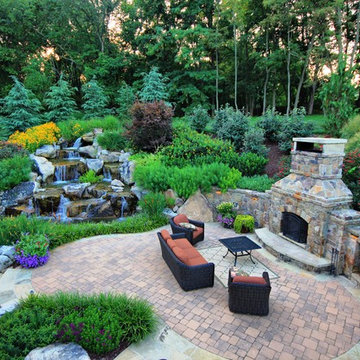
The attached area for wood storage ties into the fireplace and contributes to the sense of enclosure for the patio.
Exempel på en stor klassisk uteplats på baksidan av huset, med marksten i tegel och en eldstad
Exempel på en stor klassisk uteplats på baksidan av huset, med marksten i tegel och en eldstad
2 632 foton på utomhusdesign, med en eldstad
1






