Sortera efter:
Budget
Sortera efter:Populärt i dag
1 - 20 av 11 459 foton
Artikel 1 av 3

Eric Rorer
Exempel på en stor retro bakgård i delvis sol, med en lekställning
Exempel på en stor retro bakgård i delvis sol, med en lekställning

Screened porch is 14'x20'. photos by Ryann Ford
Foto på en vintage innätad veranda, med trädäck och takförlängning
Foto på en vintage innätad veranda, med trädäck och takförlängning

Photo by Ryan Davis of CG&S
Exempel på en mellanstor modern innätad veranda på baksidan av huset, med takförlängning och räcke i metall
Exempel på en mellanstor modern innätad veranda på baksidan av huset, med takförlängning och räcke i metall

When designing an outdoor space, we always ensure that we carry the indoor style outside so that one space flows into another. We chose swivel wicker chairs so that family and friends can converse or turn toward the lake to enjoy the view and the activity.

Exempel på en maritim innätad veranda på baksidan av huset, med trädäck och takförlängning

This enclosed portion of the wrap around porches features both dining and sitting areas to enjoy the beautiful views.
Idéer för en stor klassisk innätad veranda på baksidan av huset, med naturstensplattor och takförlängning
Idéer för en stor klassisk innätad veranda på baksidan av huset, med naturstensplattor och takförlängning

Landmark Photography
Idéer för en lantlig innätad veranda, med trädäck och takförlängning
Idéer för en lantlig innätad veranda, med trädäck och takförlängning

This 2 story home with a first floor Master Bedroom features a tumbled stone exterior with iron ore windows and modern tudor style accents. The Great Room features a wall of built-ins with antique glass cabinet doors that flank the fireplace and a coffered beamed ceiling. The adjacent Kitchen features a large walnut topped island which sets the tone for the gourmet kitchen. Opening off of the Kitchen, the large Screened Porch entertains year round with a radiant heated floor, stone fireplace and stained cedar ceiling. Photo credit: Picture Perfect Homes
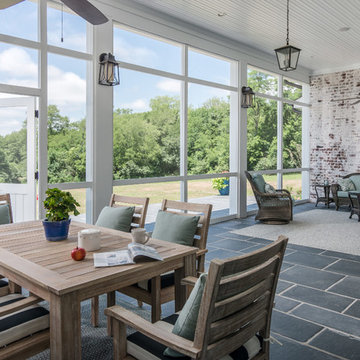
Garett & Carrie Buell of Studiobuell / studiobuell.com
Bild på en lantlig innätad veranda på baksidan av huset, med naturstensplattor och takförlängning
Bild på en lantlig innätad veranda på baksidan av huset, med naturstensplattor och takförlängning

Klassisk inredning av en stor innätad veranda på baksidan av huset, med takförlängning
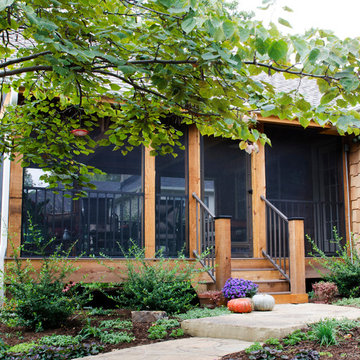
visual anthology photography
Idéer för mellanstora vintage innätade verandor på baksidan av huset, med naturstensplattor och takförlängning
Idéer för mellanstora vintage innätade verandor på baksidan av huset, med naturstensplattor och takförlängning
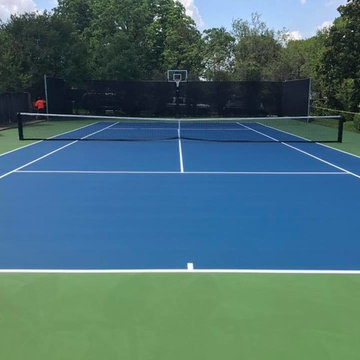
Inspiration för stora klassiska trädgårdar i delvis sol på sommaren, med en lekställning och marksten i betong

Nestled next to a mountain side and backing up to a creek, this home encompasses the mountain feel. With its neutral yet rich exterior colors and textures, the architecture is simply picturesque. A custom Knotty Alder entry door is preceded by an arched stone column entry porch. White Oak flooring is featured throughout and accentuates the home’s stained beam and ceiling accents. Custom cabinetry in the Kitchen and Great Room create a personal touch unique to only this residence. The Master Bathroom features a free-standing tub and all-tiled shower. Upstairs, the game room boasts a large custom reclaimed barn wood sliding door. The Juliette balcony gracefully over looks the handsome Great Room. Downstairs the screen porch is cozy with a fireplace and wood accents. Sitting perpendicular to the home, the detached three-car garage mirrors the feel of the main house by staying with the same paint colors, and features an all metal roof. The spacious area above the garage is perfect for a future living or storage area.
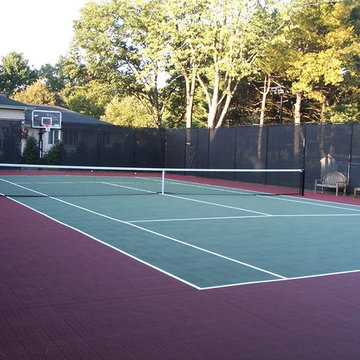
Foto på en stor vintage trädgård i delvis sol, med en lekställning och marksten i betong

Idéer för att renovera en mellanstor amerikansk innätad veranda på baksidan av huset, med marksten i tegel och takförlängning
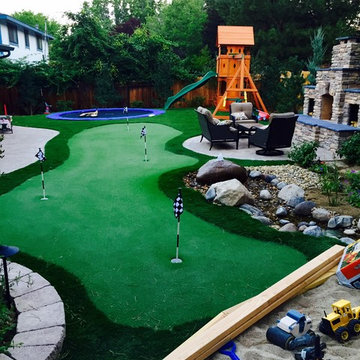
Bild på en stor funkis trädgård i delvis sol på sommaren, med en lekställning
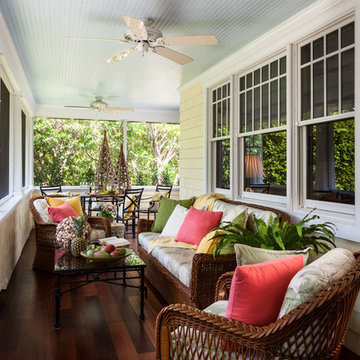
Among all the homes appealing elements, the enclosed porch captured Quick's fascination most.
Idéer för att renovera en stor vintage innätad veranda, med trädäck och takförlängning
Idéer för att renovera en stor vintage innätad veranda, med trädäck och takförlängning

Dewayne Wood
Foto på en mellanstor vintage innätad veranda på baksidan av huset, med trädäck och takförlängning
Foto på en mellanstor vintage innätad veranda på baksidan av huset, med trädäck och takförlängning
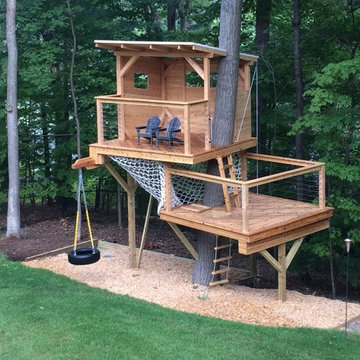
A little Frank Loyd Wright styled modern Treehouse situated on the living edge of imagination!
Inredning av en modern mellanstor trädgård, med en lekställning
Inredning av en modern mellanstor trädgård, med en lekställning
11 459 foton på utomhusdesign, med en lekställning
1






