339 foton på utomhusdesign, med en vertikal trädgård och en pergola
Sortera efter:
Budget
Sortera efter:Populärt i dag
1 - 20 av 339 foton
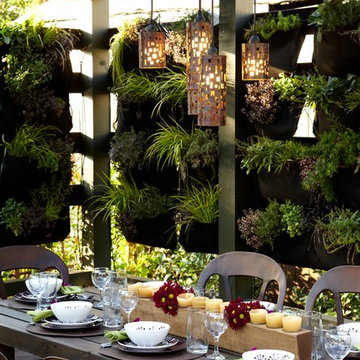
All gardens designed by Durie Design
Photographer: Tonya McMahon
Foto på en industriell uteplats på baksidan av huset, med en pergola och en vertikal trädgård
Foto på en industriell uteplats på baksidan av huset, med en pergola och en vertikal trädgård
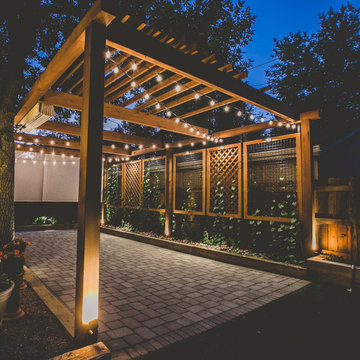
“I am so pleased with all that you did in terms of design and execution.” // Dr. Charles Dinarello
•
Our client, Charles, envisioned a festive space for everyday use as well as larger parties, and through our design and attention to detail, we brought his vision to life and exceeded his expectations. The Campiello is a continuation and reincarnation of last summer’s party pavilion which abarnai constructed to cover and compliment the custom built IL-1beta table, a personalized birthday gift and centerpiece for the big celebration. The fresh new design includes; cedar timbers, Roman shades and retractable vertical shades, a patio extension, exquisite lighting, and custom trellises.
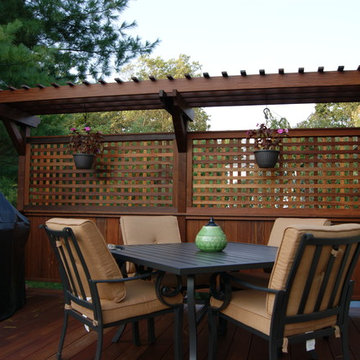
Gorgeous multilevel Ipe hardwood deck with stone inlay in sunken lounge area for fire bowl, Custom Ipe rails with Deckorator balusters, Our signature plinth block profile fascias. Our own privacy wall with faux pergola over eating area. Built in Ipe planters transition from upper to lower decks and bring a burst of color. The skirting around the base of the deck is all done in mahogany lattice and trimmed with Ipe. The lighting is all Timbertech. Give us a call today @ 973.729.2125 to discuss your project
Sean McAleer
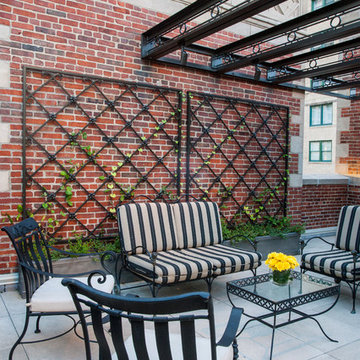
This space was completely empty, void of everything except the flooring tiles. All the containers and plantings, the patterned turf in the flooring, ornaments, and fixtures were part of the design. It spans three sides of the penthouse, extending the dining and living space out into the open.
Outdoor rooms are created with the alignment of fixtures and placement of furniture. The custom designed water feature is both a wall to separate the dining and living spaces and a work of art on its own. A shade system offers relief from the scorching sun without permanently blocking the view from the dining room. A frosted glass wall on the edge of the kitchen brings privacy and still allows light to filter into the space. The south wall is lined with planters to add some privacy and at night are lit as a focal point.
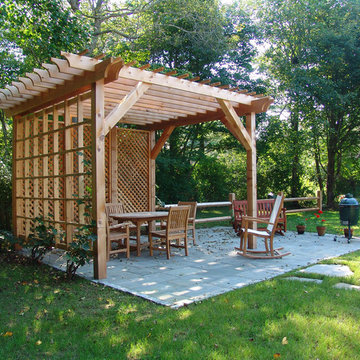
The natural wood pergola and trellis provide shade over the bluestone outdoor entertaining area.
Inredning av en klassisk mellanstor uteplats på baksidan av huset, med en vertikal trädgård, naturstensplattor och en pergola
Inredning av en klassisk mellanstor uteplats på baksidan av huset, med en vertikal trädgård, naturstensplattor och en pergola
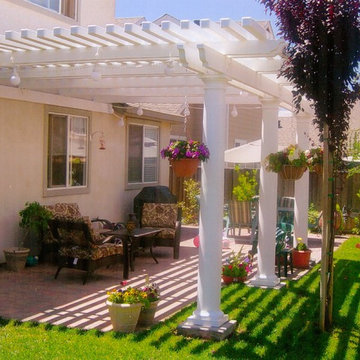
Exempel på en mellanstor klassisk uteplats på baksidan av huset, med en vertikal trädgård, marksten i tegel och en pergola
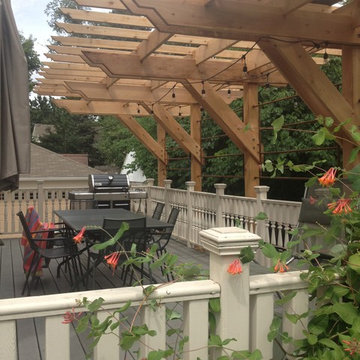
Natural cedar pergola
Inredning av en klassisk mellanstor uteplats på baksidan av huset, med en vertikal trädgård, trädäck och en pergola
Inredning av en klassisk mellanstor uteplats på baksidan av huset, med en vertikal trädgård, trädäck och en pergola
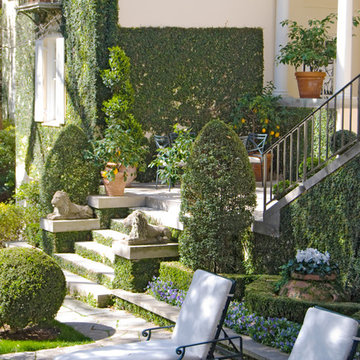
J Wilson Fuqua & Assoc.
Idéer för mellanstora vintage gårdsplaner, med en vertikal trädgård, naturstensplattor och en pergola
Idéer för mellanstora vintage gårdsplaner, med en vertikal trädgård, naturstensplattor och en pergola
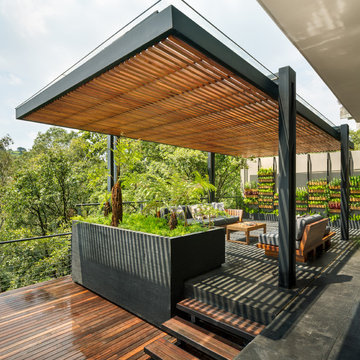
Rafael Gamo
Idéer för funkis terrasser, med en vertikal trädgård och en pergola
Idéer för funkis terrasser, med en vertikal trädgård och en pergola
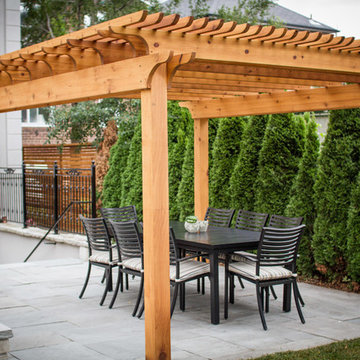
plutadesigns
Modern inredning av en liten uteplats på baksidan av huset, med naturstensplattor, en vertikal trädgård och en pergola
Modern inredning av en liten uteplats på baksidan av huset, med naturstensplattor, en vertikal trädgård och en pergola
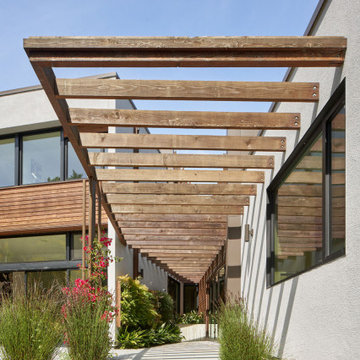
Red cedar trellis over courtyard.
Idéer för stora funkis gårdsplaner, med en vertikal trädgård, en pergola och naturstensplattor
Idéer för stora funkis gårdsplaner, med en vertikal trädgård, en pergola och naturstensplattor
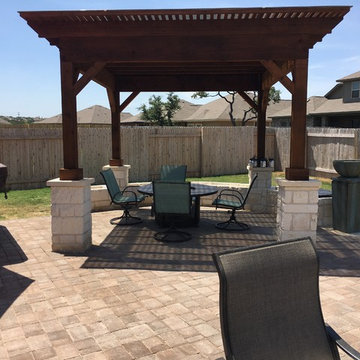
We used cedar for this substantial pergola that’s designed to provide ample shade with a Polygal cover to filter out the sun’s harsh UV rays. The Polygal material we used has thermal properties, too, so it will absorb some of the heat beaming down from above. Because the pergola cover is clear, you barely notice it’s there.
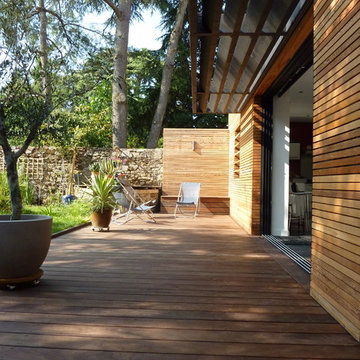
A2 ARCHITECTURE
Inspiration för stora moderna terrasser på baksidan av huset, med en vertikal trädgård och en pergola
Inspiration för stora moderna terrasser på baksidan av huset, med en vertikal trädgård och en pergola
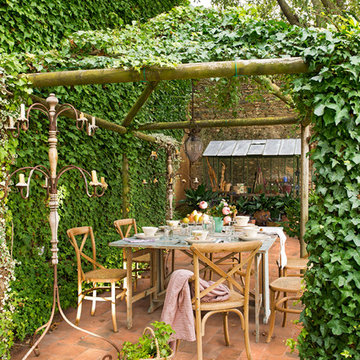
Bild på en mellanstor lantlig uteplats på baksidan av huset, med en pergola, en vertikal trädgård och kakelplattor
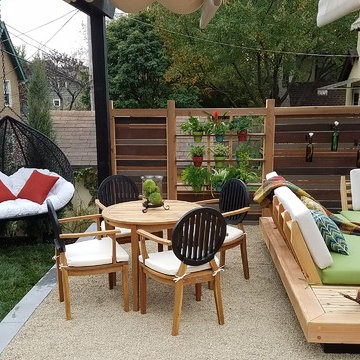
Pergola and chair backs were painted to match the hanging chair. Photo by VanElders Design Studio.
Inredning av en modern liten uteplats på baksidan av huset, med en vertikal trädgård, granitkomposit och en pergola
Inredning av en modern liten uteplats på baksidan av huset, med en vertikal trädgård, granitkomposit och en pergola
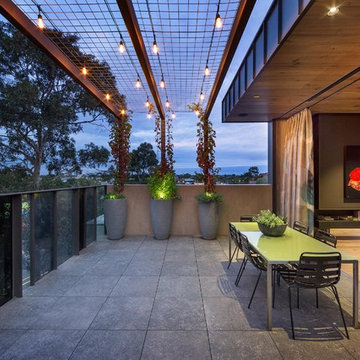
Urban Angles photography . John Wheatley.
Foto på en funkis uteplats, med en vertikal trädgård, betongplatta och en pergola
Foto på en funkis uteplats, med en vertikal trädgård, betongplatta och en pergola
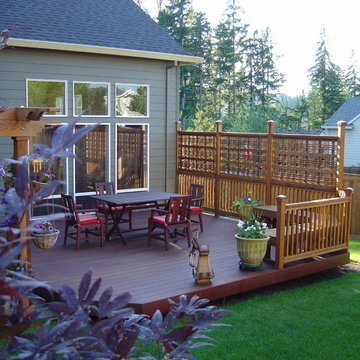
Foto på en mellanstor vintage terrass på baksidan av huset, med en vertikal trädgård och en pergola
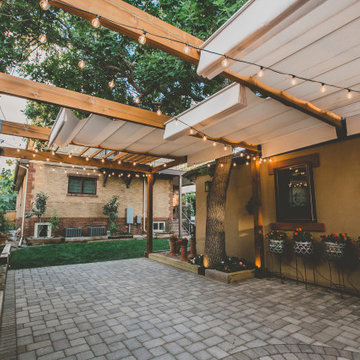
“I am so pleased with all that you did in terms of design and execution.” // Dr. Charles Dinarello
•
Our client, Charles, envisioned a festive space for everyday use as well as larger parties, and through our design and attention to detail, we brought his vision to life and exceeded his expectations. The Campiello is a continuation and reincarnation of last summer’s party pavilion which abarnai constructed to cover and compliment the custom built IL-1beta table, a personalized birthday gift and centerpiece for the big celebration. The fresh new design includes; cedar timbers, Roman shades and retractable vertical shades, a patio extension, exquisite lighting, and custom trellises.
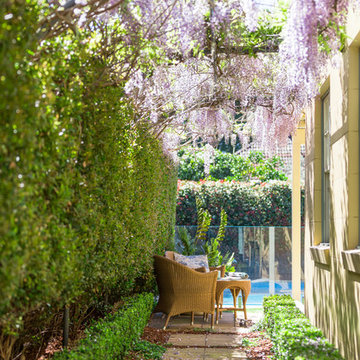
Inspiration för en liten medelhavsstil uteplats längs med huset, med en vertikal trädgård, marksten i betong och en pergola
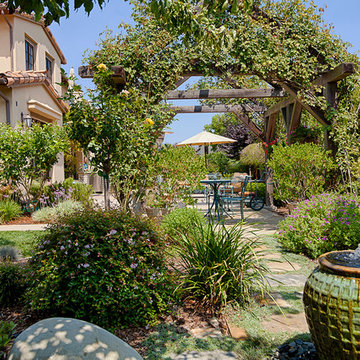
Idéer för en liten uteplats på baksidan av huset, med en vertikal trädgård, naturstensplattor och en pergola
339 foton på utomhusdesign, med en vertikal trädgård och en pergola
1





