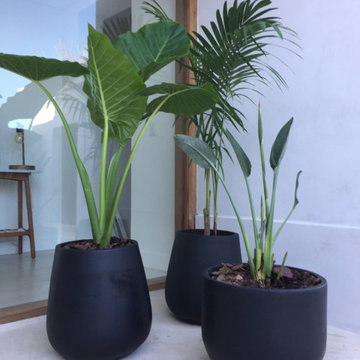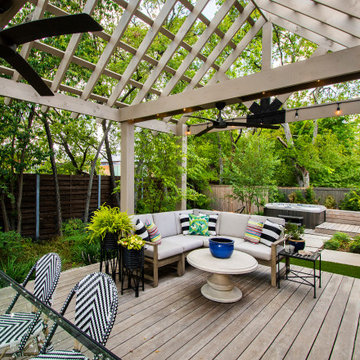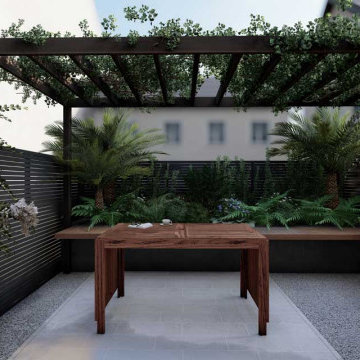
This is a 3D render of a courtyard garden design in London which provides shade and an area for entertaining.
Modern inredning av en liten gårdsplan, med naturstensplattor och en pergola
Modern inredning av en liten gårdsplan, med naturstensplattor och en pergola
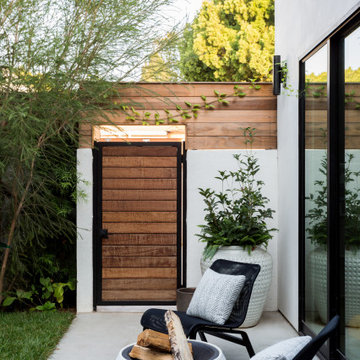
Backyard Deck Design
Idéer för en mellanstor modern uteplats på baksidan av huset, med en öppen spis och en pergola
Idéer för en mellanstor modern uteplats på baksidan av huset, med en öppen spis och en pergola
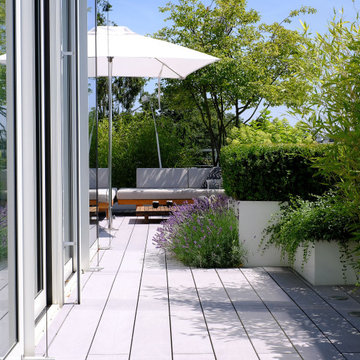
Gemütliche Sitzecke welche direkt an den Wohn-Essbereich des Penthouses angrenzt. Durch die großen Schiebefester können im Sommer die Grenzen zwischen innen und außen verschwinden und die Terrasse wird zum Wohnzimmer. Aber auch im Winter ist die Terrasse bei diesem Penthouse immer Teil des Raumes, da der Blick ungestört nach draußen kommt.
Bei jedem Wetter schön sind die Premium WPC Dielen von MYDECK, die keine aufwendige Pflege brauchen. Das enthaltene Holz aus nachhaltiger Forstwirtschaft wird von recycelbarem Polyethylen ummantelt und so vor Witterungseinflüssen geschützt. Das lineare Design der splitterfreien Premium WPC Dielen fügt sich bildschön in das moderne Ambiente der Terrasse ein.
Die die Terrasse umgebenden Hochbeete sind in unterschiedlichen Hohen und Tiefen umgesetzt. Die zum Teil immergrünen Pflanzen dienen auch als Sichtschutz auf der Terrasse. Es finden sich aber auch zahlreiche saisonale Pflanzen auf der Terrasse wie Lavendel, verschiedene Blumen und Bäume wie die Zwergbirne, welche jahreszeitliche Akzente setzen.

The original house was demolished to make way for a two-story house on the sloping lot, with an accessory dwelling unit below. The upper level of the house, at street level, has three bedrooms, a kitchen and living room. The “great room” opens onto an ocean-view deck through two large pocket doors. The master bedroom can look through the living room to the same view. The owners, acting as their own interior designers, incorporated lots of color with wallpaper accent walls in each bedroom, and brilliant tiles in the bathrooms, kitchen, and at the fireplace tiles in the bathrooms, kitchen, and at the fireplace.
Architect: Thompson Naylor Architects
Photographs: Jim Bartsch Photographer
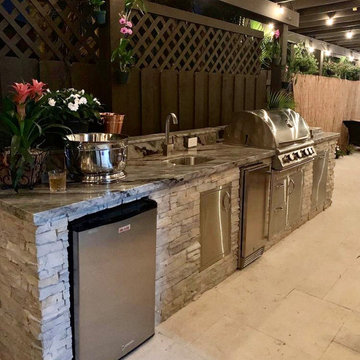
Outdoor kitchen complete with refrigerator, storage, fridfer and blaze bbq kitchen and we finished with beautiful grey granite, stacked stone walls and outdoor sink. We also finished the area with a brand new pergola as well as new tile floor
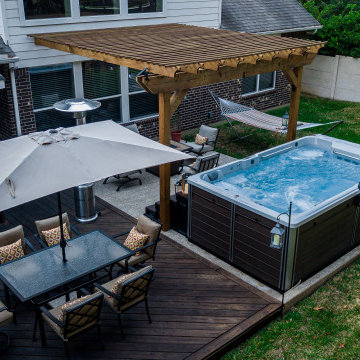
The perfect balance of recreation, relaxation, and resistance with this Endless Pools® R200. This R200 features an End2End roll-away swim spa cover, a spa-side caddy and custom swim spa steps. Elevate your swim experience at night by turning on the spa jets and e with stunning underwater LED lights. We also extended the living space of this backyard patio by adding comfort deck to the swim spa and pergola area. The perfect backyard Staycation for endless fun year-round!
#hottubs #pools #swimspas

Our client came to us with a desire to take an overgrown, neglected space and transform it into a clean contemporary backyard for the family to enjoy. Having had less than stellar experiences with other contractors, they wanted to find a trustworthy company; One that would complement their style and provide excellent communication. They saw a JRP banner at their son's baseball game at Westlake High School and decided to call. After meeting with the team, they knew JRP was the firm they needed to give their backyard a complete overhaul.
With a focus on sleek, clean lines, this contemporary backyard is captivating. The outdoor family room is a perfect blend of beauty, form, and function. JRP reworked the courtyard and dining area to create a space for the family to enjoy together. An outdoor pergola houses a media center and lounge. Restoration Hardware low profile furniture provides comfortable seating while maintaining a polished look. The adjacent barbecue is perfect for crafting up family dinners to enjoy amidst a Southern California sunset.
Before renovating, the landscaping was an unkempt mess that felt overwhelming. Synthetic grass and concrete decking was installed to give the backyard a fresh feel while offering easy maintenance. Gorgeous hardscaping takes the outdoor area to a whole new level. The resurfaced free-form pool joins to a lounge area that's perfect for soaking up the sun while watching the kids swim. Hedges and outdoor shrubs now maintain a clean, uniformed look.
A tucked-away area taken over by plants provided an opportunity to create an intimate outdoor dining space. JRP added wooden containers to accommodate touches of greenery that weren't overwhelming. Bold patterned statement flooring contrasts beautifully against a neutral palette. Additionally, our team incorporated a fireplace for a feel of coziness.
Once an overlooked space, the clients and their children are now eager to spend time outdoors together. This clean contemporary backyard renovation transformed what the client called "an overgrown jungle" into a space that allows for functional outdoor living and serene luxury.
Photographer: Andrew - OpenHouse VC

The pergola provides an opportunity for shade and privacy. Another feature of the pergola is that the downspout of the house runs through the pergola in order to drain into this integrated pond. The pond is designed with an overflow that empties into an adjacent rain garden when the water level rises.
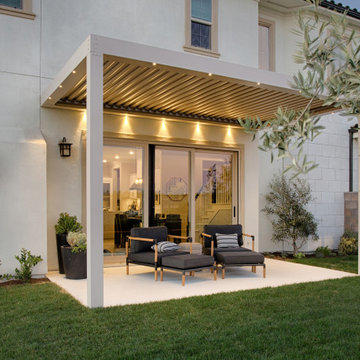
This patio was added to the side of the house. We poured a slab footing and covered them with large format porcelain tile. A motorized-louvered trellis from Smart Patio, which has recessed LED lighting, attaches to the exterior stucco wall. We demoed a section of the CMU wall to the right and installed a custom wood gate. All the yard spaces are dirt when purchased in this neighborhood, so we provided the landscaping as well.
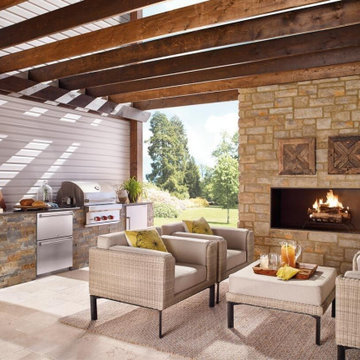
Inspiration för klassiska uteplatser på baksidan av huset, med utekök och en pergola

Foto på en mellanstor funkis uteplats på baksidan av huset, med en öppen spis och en pergola

Idéer för mellanstora vintage uteplatser på baksidan av huset, med naturstensplattor och en pergola

The villa spread over a plot of 28,000 Sqft in South Goa was built along with two guest bungalow in the plot. This is when ZERO9 was approached to do the interiors and landscape for the villa with some basic details for the external facade. The space was to be kept simple, elegant and subtle as it was to be lived in daily and not to be treated as second home. Functionality and maintenance free design was expected.
The entrance foyer is complimented with a 8’ wide verandah that hosts lazy chairs and plants making it a perfect spot to spend an entire afternoon. The driveway is paved with waste granite stones with a chevron pattern. The living room spreads over an impressive 1500 Sqft of a double height space connected with the staircase, dining area and entertainment zone. The entertainment zone was divided with a interesting grid partition to create a privacy factor as well as a visual highlight. The main seating is designed with subtle elegance with leather backing and wooden edge. The double height wall dons an exotic aged veneer with a bookmatch forms an artwork in itself. The dining zone is in within the open zone accessible the living room and the kitchen as well.
The Dining table in white marble creates a non maintenance table top at the same time displays elegance. The Entertainment Room on ground floor is mainly used as a family sit out as it is easily accessible to grandmothers room on the ground floor with a breezy view of the lawn, gazebo and the unending paddy fields. The grand mothers room with a simple pattern of light veneer creates a visual pattern for the bed back as well as the wardrobe. The spacious kitchen with beautiful morning light has the island counter in the centre making it more functional to cater when guests are visiting.
The floor floor consists of a foyer which leads to master bedroom, sons bedroom, daughters bedroom and a common terrace which is mainly used as a breakfast and snacks area as well. The master room with the balcony overlooking the paddy field view is treated with cosy wooden flooring and lush veneer with golden panelling. The experience of luxury in abundance of nature is well seen and felt in this room. The master bathroom has a spacious walk in closet with an island unit to hold the accessories. The light wooden flooring in the Sons room is well complimented with veneer and brown mirror on the bed back makes a perfect base to the blue bedding. The cosy sitout corner is a perfect reading corner for this booklover. The sons bedroom also has a walk in closet. The daughters room with a purple fabric panelling compliments the grey tones. The visibility of the banyan tree from this room fills up the space with greenery. The terrace on first floor is well complimented with a angular grid pergola which casts beautiful shadows through the day. The lines create a dramatic angular pattern and cast over the faux lawn. The space is mainly used for grandchildren to hangout while the family catches up on snacks.
The second floor is an party room supported with a bar, projector screen and a terrace overlooking the paddy fields and sunset view. This room pops colour in every single frame. The beautiful blend of inside and outside makes this space unique in itself.
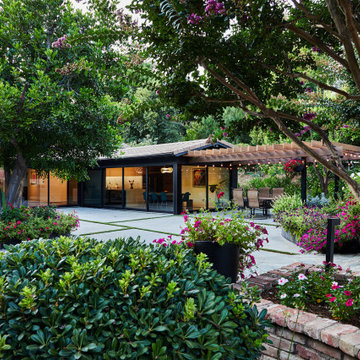
With a backdrop of the Great Room -Dining, Kitchen and Living Room -using celebrated dark bronze Fleetwood Aluminum multi-slide glass doors, the backyard garden is an expansive lush mixture of flowers and mature trees with patio, outdoor dining pergola and swimming pool beyond: perfect for entertaining.
The outdoor garden imparts an unmistakeable romantic theme - immediately welcoming as well as comfortable for relaxing and playing at home while offering a relief from creative work at the detached music studio.
The home reflects the Owners and Hsu McCullough's shared belief in the integration of architecture and nature - the building responds to it’s environment rather than imposing itself on it’s setting.

Inspiration för en stor funkis uteplats på baksidan av huset, med kakelplattor och en pergola
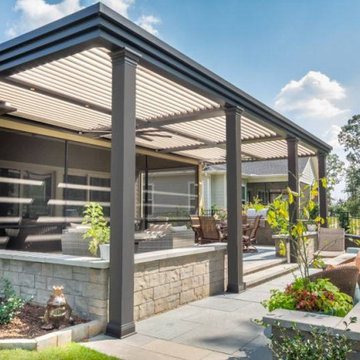
Our adjustable louvered pergolas combined with our motorize retractable screens can make your outdoor living space more functional than ever before.
Because the louvered can open or close, they have the ability to protect your from the rain or sun when you need it the most. Want to see the open sky above you? Simply open the louvered to allow light and air to pass through.

Idéer för mycket stora lantliga uteplatser på baksidan av huset, med utekök, marksten i betong och en pergola

Bild på en liten funkis uteplats på baksidan av huset, med naturstensplattor och en pergola
41 132 foton på utomhusdesign, med en pergola
8






