Sortera efter:
Budget
Sortera efter:Populärt i dag
1 - 20 av 5 842 foton
Artikel 1 av 3
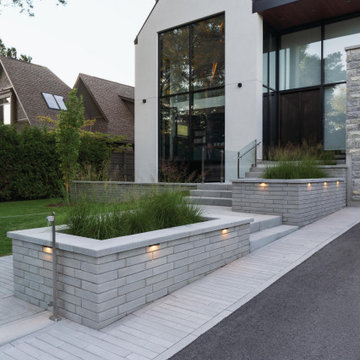
This front yard landscaping project consist of multiple of our modern collections!
Modern grey retaining wall: The smooth look of the Raffinato collection brings modern elegance to your tailored spaces. This contemporary double-sided retaining wall is offered in an array of modern colours.
Discover the Raffinato retaining wall: https://www.techo-bloc.com/shop/walls/raffinato-smooth/
Modern grey stone steps: The sleek, polished look of the Raffinato stone step is a more elegant and refined alternative to modern and very linear concrete steps. Offered in three modern colors, these stone steps are a welcomed addition to your next outdoor step project!
Discover our Raffinato stone steps here: https://www.techo-bloc.com/shop/steps/raffinato-step/
Modern grey floor pavers: A modern paver available in over 50 scale and color combinations, Industria is a popular choice amongst architects designing urban spaces. This paver's de-icing salt resistance and 100mm height makes it a reliable option for industrial, commercial and institutional applications.
Discover the Industria paver here: https://www.techo-bloc.com/shop/pavers/industria-smooth-paver/

Idéer för att renovera en stor vintage bakgård i delvis sol, med naturstensplattor och en stödmur
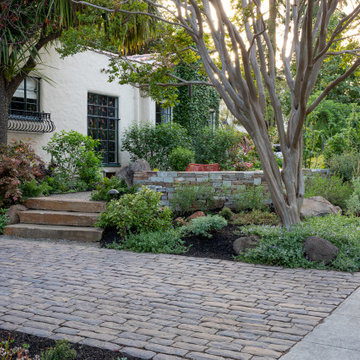
The driveway was rebuilt with permeable Belgard 'Old World' pavers to complement the Spanish style home. Slabs of 'Autumn Gold' create steps up to the front seating area, which is contained by a seatwall clad in 'Mt. Moriah' ledge stone. Photo © Jude Parkinson-Morgan.
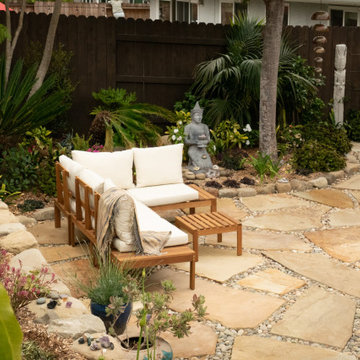
When I came to this property not only was the landscape a scrappy mess the property also had some very real grading and drainage issues that were jeopardizing the safety of this house. As recent transplants from New Jerseys to Southern California these clients were in awe of all the plants they were seeing in their neighborhood. Living on the water at the Ventura harbor they wanted to be able to take full advantage or the outdoor lifestyle and cool ocean breeze. Being environmentally conscious citizens, these clients were very concerned that their garden was designed with sustainability as a leading factor. As they said in our initial consultation, “Would want or garden be part of the solution not part of the problem.”
This property is the last house on the bottom of a gently sloping street. All the water from the neighbor’s houses drain onto this property. When I came into this project the back yard sloped into the house. When it would rain the water would pool up against the house causing water damage. To address the drainage we employed several tactics. Firstly, we had to invert the slope in the back yard so that water would not pool against the house. We created a very minor slope going away from the house so that water drains away but so the patio area feels flat.
The back of the back yard had an existing retaining wall made out of shabby looking slump stone. In front of that retaining wall we created a beautiful natural stone retaining wall. This retain wall severs many purposes. One it works as a place to put some of the soil removed from the grading giving this project a smaller carbon foot print (moving soil of a site burns a lot of fossil fuel). The retaining wall also helps obscure the shabby existing retaining wall and allows for planting space above the footing from the existing retaining wall. The soil behind the ne retaining wall is slightly lower than the top of the wall so that when the run on water on from the neighbor’s property flows it is slowed down and absorbed before it has a chance to get near the house. Finally, the wall is at a height designed to serve as overflow seating as these clients intend to have occasional large parties and gatherings.
Other efforts made to help keep the house safe and dry are that we used permeable paving. With the hardscape being comprised of flag stone with gravel in-between water has a chance to soak into the ground so it does not flow into spots where it will pool up.
The final element to help keep the house dry is the addition of infiltration swales. Infiltration swales are depressions in the landscape that capture rain water. The down spouts on the sides of the houses are connected to pipe that goes under the ground and conveys the water to the swales. In this project it helps move rain water away from the house. In general, these Infiltration swales are a powerful element in creating sustainable landscapes. These swales capture pollutants that accumulate on the roof and in the landscape. Biology in the soil in the swales can break down these pollutants. When run of watered is not captured by soil on a property the dirty water flows into water ways and then the ocean were the biology that breaks down the pollutants is not as prolific. This is particularly important in this project as it drains directly into the harbor. The water that is absorbed in to the swales can replenish aquafers as well as increasing the water available to the plants planted in that area recusing the amount of water that is needed from irrigation.
When it came to the planting we went with a California friendly tropical theme. Using lots of succulents and plants with colorful foliage we created vibrant lush landscape that will have year around color. We planted densely (the images in the picture were taken only a month after installation). Taller drought tolerant plants to help regulate the temperature and loss of water from the plants below them. The dense plantings will help keep the garden, the house and even the neighborhood cooler on hot days, will provide spaces for birds to enjoy and will create an illusion of depth in a somewhat narrow space.
Today this garden is a space these homeowners can fully enjoy while having the peace of mind that their house is protected from flooding and they are helping the environment.
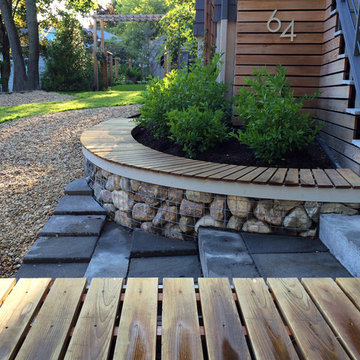
Robert Gilmore
Foto på en stor funkis bakgård i delvis sol på sommaren, med en stödmur och grus
Foto på en stor funkis bakgård i delvis sol på sommaren, med en stödmur och grus
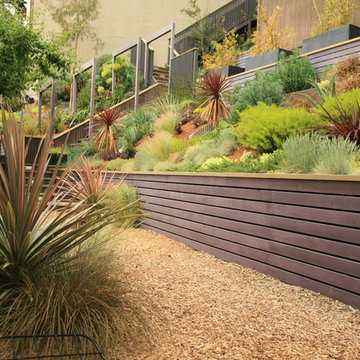
An Eichler remodel with a steep hillside garden. This project pushed the limits of creating flat space where there was none! The angular architecture of the garden is balanced with bold and textural free form plantings. Color, texture and juxtaposed angles.
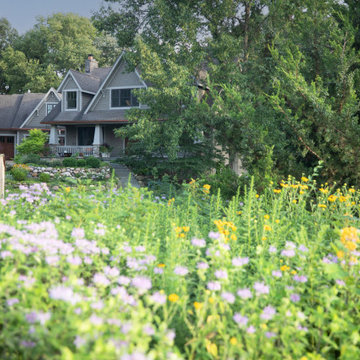
Bild på en mycket stor amerikansk trädgård i delvis sol som tål torka och framför huset, med en stödmur och naturstensplattor
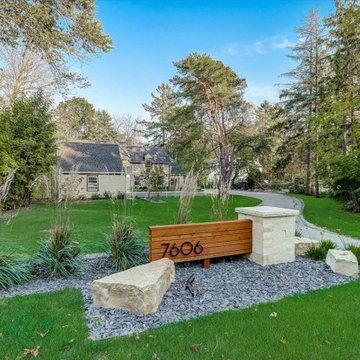
We designed an address marker constructed with cedar and natural stone. Slate chip mulch surrounds the plans and lannon stone boulders.
Inspiration för mellanstora moderna uppfarter i full sol framför huset, med en stödmur och grus
Inspiration för mellanstora moderna uppfarter i full sol framför huset, med en stödmur och grus
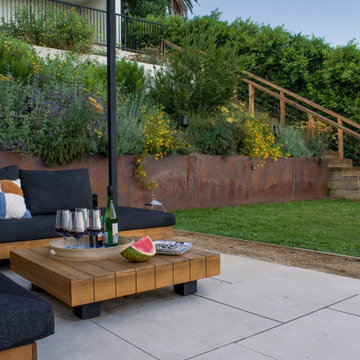
We started by levelling the top area into two terraced lawns of low water Kurapia and more than doubling the space on the lower level with retaining walls. We built a striking new pergola with a graphic steel-patterned roof to make a covered seating area. Along with creating shade, the roof casts a movie reel of shade patterns throughout the day. Now there is ample space to kick back and relax, watching the sun spread its glow on the surrounding hillside as it makes its slow journey down the horizon towards sunset. An aerodynamic fan keeps the air pleasantly cool and refreshing. At night the backyard comes alive with an ethereal lighting scheme illuminating the space and making it a place you can enjoy well into the night. It’s the perfect place to end the day.
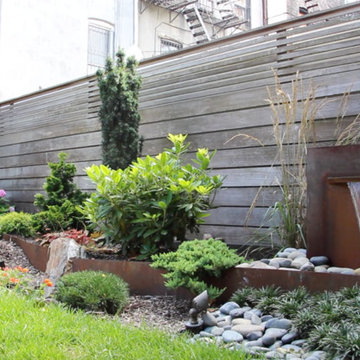
Backyard border garden terracing and water feature -corten steel & stone
Asiatisk inredning av en liten formell trädgård i delvis sol framför huset, med en stödmur och naturstensplattor på vinteren
Asiatisk inredning av en liten formell trädgård i delvis sol framför huset, med en stödmur och naturstensplattor på vinteren
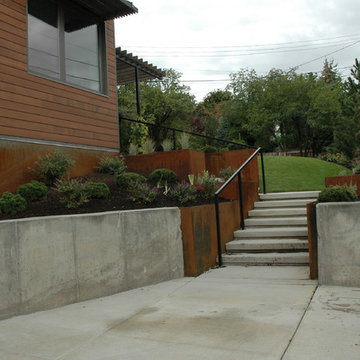
This large expanse of lawn needed a major make over. Designer added many color full water wise shrubs, ornamental grasses and perennials. Took out 85% of existing lawn and added a new patio, steps, garden with grow boxes and strategic screens too.
Designed for maximum enjoyment and preserving/enhancing their views while saving much water and maintenance.
Rick Laughlin, APLD
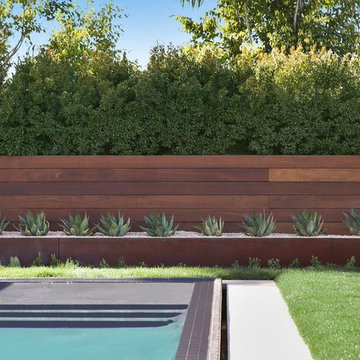
Idéer för att renovera en mellanstor funkis bakgård i delvis sol som tål torka på sommaren, med naturstensplattor och en stödmur
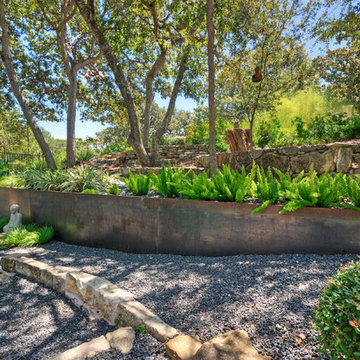
Bild på en stor funkis trädgård i skuggan som tål torka och framför huset på våren, med en stödmur och grus
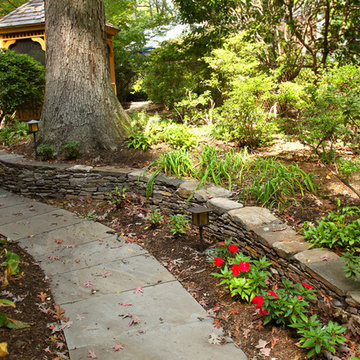
Klassisk inredning av en mellanstor bakgård i delvis sol, med en stödmur och marktäckning
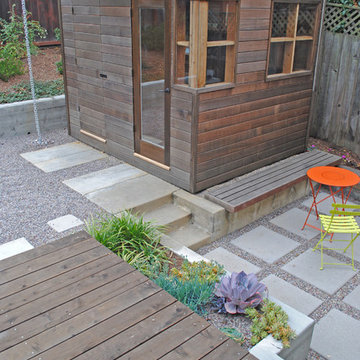
Ian Moore
Inspiration för små moderna trädgårdar i delvis sol på sommaren, med grus och en stödmur
Inspiration för små moderna trädgårdar i delvis sol på sommaren, med grus och en stödmur
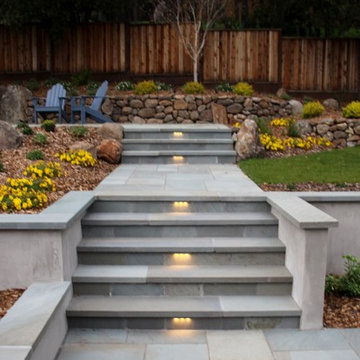
Idéer för att renovera en stor funkis bakgård i delvis sol på vinteren, med naturstensplattor och en stödmur
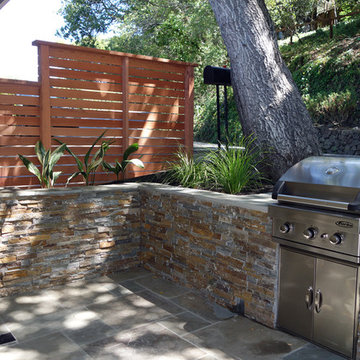
The compact front landscape of this Sausaltio home underwent a major transformation. Much of the failing concrete retaining walls were removed to gain more patio space. Ledger stone veneer was installed on existing walls. A new built-in BBQ/grill with full range bluestone for counter tops, patio floor and stairs. I also designed a contemporary, stepped, horizontal redwood fence along both sides of the sloped driveway. Low water plantings including low light succulents were included in this contemporary facelift. Photos: © Eileen Kelly, Dig Your Garden Landscape Design
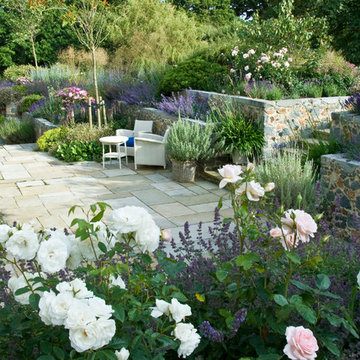
Relaxed Family Garden, Channel Islands, UK
Idéer för stora lantliga bakgårdar i full sol på sommaren, med en stödmur och naturstensplattor
Idéer för stora lantliga bakgårdar i full sol på sommaren, med en stödmur och naturstensplattor
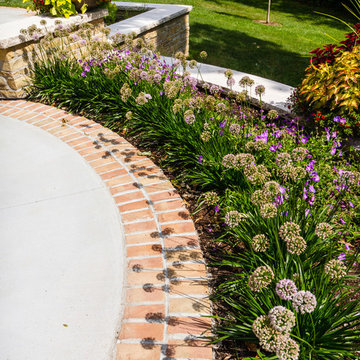
'Summer Beauty' allium and 'Rozanne' geranium curve around the fire pit circle.
Westhauser Photography
Idéer för att renovera en mellanstor vintage bakgård, med marksten i tegel och en stödmur
Idéer för att renovera en mellanstor vintage bakgård, med marksten i tegel och en stödmur
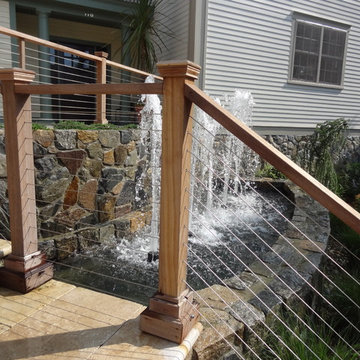
Cape Cod is a vacation hot spot due not only to its vicinity to amazing beaches and seafood, but also because of its historic seaside charm. The Winstead Inn & Beach Resort located in Harwich, MA, is the perfect place to enjoy everything Cape Cod has to offer.
If you are lucky enough to stay in the "Commodore's Quarters" prepare to be greeted with the soothing sounds of moving water and the rich textures of historic natural stone. This charming getaway reminds you of years past with STONEYARD® Boston Blend™ Mosaic, a local natural stone that was used as cladding, on retaining walls, stair risers, and in a water feature. Corner stones were used around the top of the retaining walls and water feature to maintain the look and feel of full thickness stones.
Visit www.stoneyard.com/winstead for more photos, info, and video!
5 842 foton på utomhusdesign, med en stödmur
1





