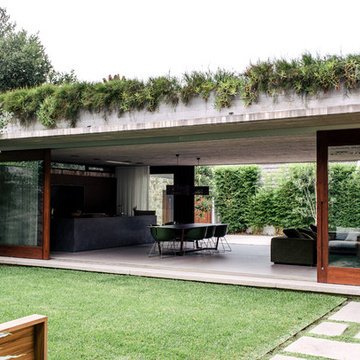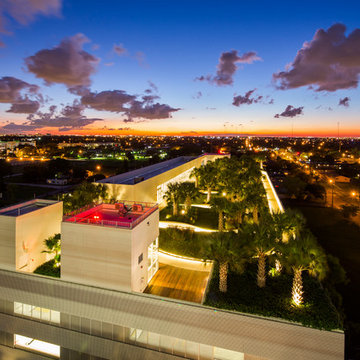Sortera efter:
Budget
Sortera efter:Populärt i dag
1 - 20 av 45 foton
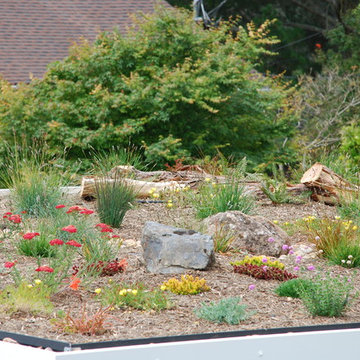
Land Studio C
Inspiration för stora moderna takterrasser i full sol som tål torka på våren, med en stödmur och naturstensplattor
Inspiration för stora moderna takterrasser i full sol som tål torka på våren, med en stödmur och naturstensplattor
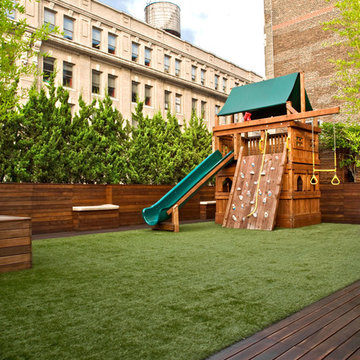
This rooftop deck area features our SYNLawn Playground System in order to give the kids an outdoor space that's safe for play.
© SYNLawn artificial grass - all rights reserved.
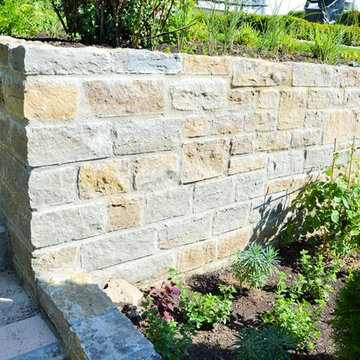
Die Bildrechte liegen bei FERI Garten.
Inspiration för en stor funkis takterrass i full sol, med en stödmur och naturstensplattor
Inspiration för en stor funkis takterrass i full sol, med en stödmur och naturstensplattor
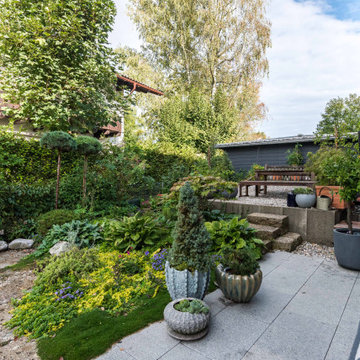
Ein zusätzlicher Sitzplatz wurde gewonnen, indem man die Tiefgaragen Abfahrt abgeböscht und aufgeschüttet hat.
Ein ansonsten umnutzbarer und unansehnlicher Teil des Gartens wurde so zu einem erhöhten Sitzplatz, an dem im Sommer ein kühles Lüftchen weht!
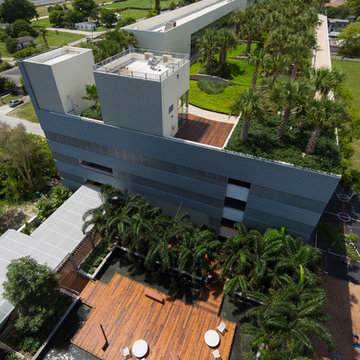
Inredning av en exotisk takterrass i full sol, med en stödmur och trädäck
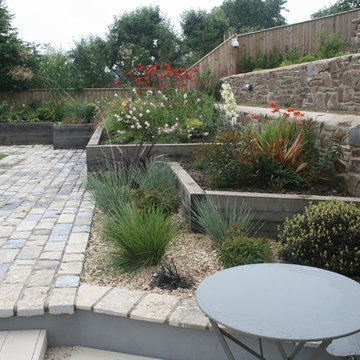
Alison Bockh.
Roof terrace over large garage. Raised beds in oak, terrace in Cornish cobbles .
Idéer för en mellanstor modern takterrass i full sol som tål torka på sommaren, med en stödmur och naturstensplattor
Idéer för en mellanstor modern takterrass i full sol som tål torka på sommaren, med en stödmur och naturstensplattor
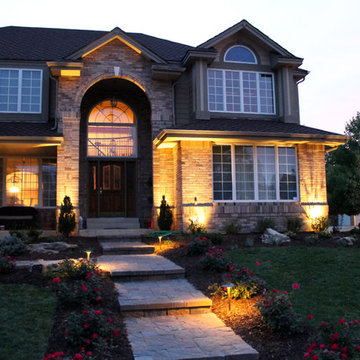
Our final product turned out stunningly. The new paver walkway opened up the front of their home, as did the removal of the junipers and the overgrown spruce tree. The new design has helped bring this home into the 21st century, and we hope it brings this family happiness.
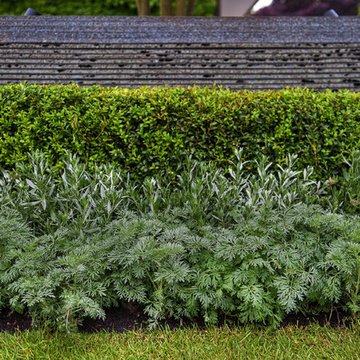
A rooftop garden designed for the 2012 RHS Chelsea Flower Show. Pleached trees ‘edge’ and frame the view whilst a modern awning covers the main workspace. Contemporary furniture and sculpture are merged with box hedging and living walls to ensure a relaxing environment. A large multi-stem tree in a huge contemporary planter creates a central focus. Photography by Ben Wetherall
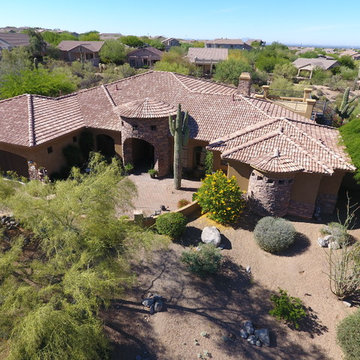
Inspiration för en stor amerikansk takterrass i full sol som tål torka på sommaren, med en stödmur och grus
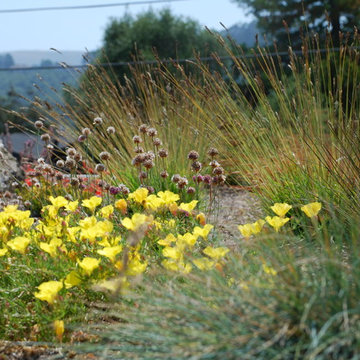
Land Studio C
Foto på en stor funkis takterrass i full sol som tål torka på våren, med en stödmur och naturstensplattor
Foto på en stor funkis takterrass i full sol som tål torka på våren, med en stödmur och naturstensplattor
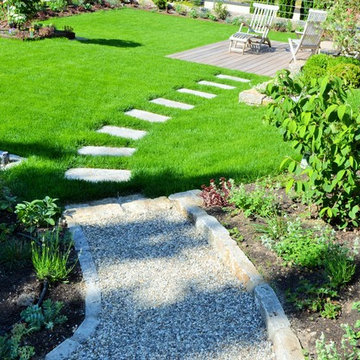
Die Bildrechte liegen bei FERI Garten.
Foto på en stor funkis takterrass i full sol, med en stödmur och naturstensplattor
Foto på en stor funkis takterrass i full sol, med en stödmur och naturstensplattor
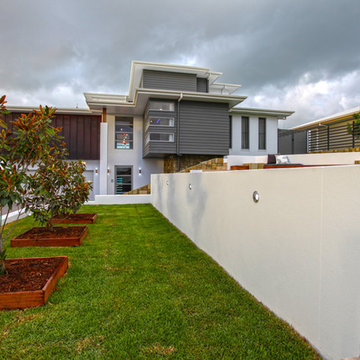
Kath Heke Photography
Bild på en stor funkis trädgård i full sol, med en stödmur och naturstensplattor
Bild på en stor funkis trädgård i full sol, med en stödmur och naturstensplattor
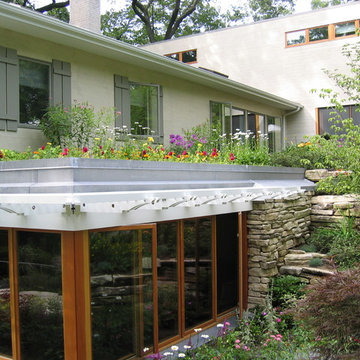
Idéer för att renovera en mellanstor vintage takterrass i delvis sol, med en stödmur och naturstensplattor
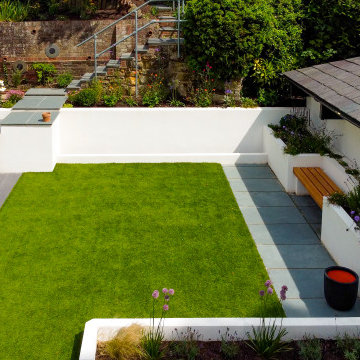
This rooftop-styled terrace is the perfect escape. With a rich tapestry of colours that merges with the home, this garden provides a contemporary feel while still working well with traditional elements of the existing planting and roof line. The limestone paving and composite decking create a luxurious, low-maintenance surface on which to relax, while artificial grass provides a lush green backdrop.
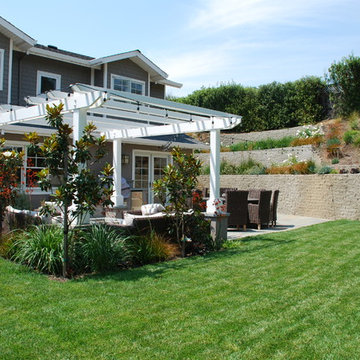
Land Studio C
Exempel på en stor modern takterrass i full sol som tål torka på våren, med en stödmur och naturstensplattor
Exempel på en stor modern takterrass i full sol som tål torka på våren, med en stödmur och naturstensplattor
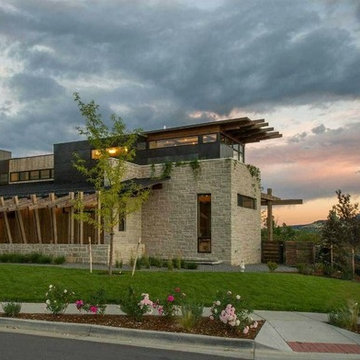
David Winger, Greg Bobich, Marpa Design Studio
Foto på en stor funkis takterrass i delvis sol, med en stödmur och grus
Foto på en stor funkis takterrass i delvis sol, med en stödmur och grus
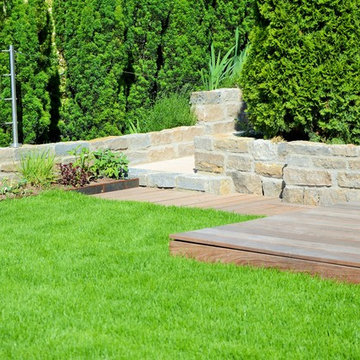
Die Bildrechte liegen bei FERI Garten.
Bild på en stor funkis takterrass i full sol, med en stödmur och naturstensplattor
Bild på en stor funkis takterrass i full sol, med en stödmur och naturstensplattor
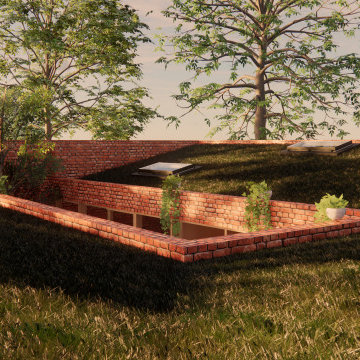
A courtyard home, made in the walled garden of a victorian terrace house off New Walk, Beverley. The home is made from reclaimed brick, cross-laminated timber and a planted lawn which makes up its biodiverse roof.
Occupying a compact urban site, surrounded by neighbours and walls on all sides, the home centres on a solar courtyard which brings natural light, air and views to the home, not unlike the peristyles of Roman Pompeii.
45 foton på utomhusdesign, med en stödmur
1






