96 foton på utomhusdesign, med en vertikal trädgård och betongplatta
Sortera efter:
Budget
Sortera efter:Populärt i dag
21 - 40 av 96 foton
Artikel 1 av 3
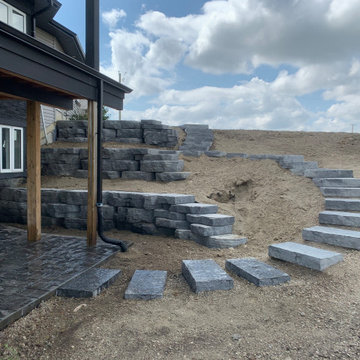
Our client wanted to do their own project but needed help with designing and the construction of 3 walls and steps down their very sloped side yard as well as a stamped concrete patio. We designed 3 tiers to take care of the slope and built a nice curved step stone walkway to carry down to the patio and sitting area. With that we left the rest of the "easy stuff" to our clients to tackle on their own!!!
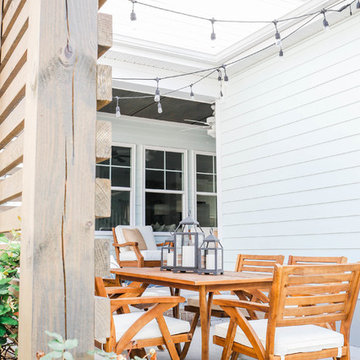
Foto på en liten vintage uteplats på baksidan av huset, med en vertikal trädgård och betongplatta
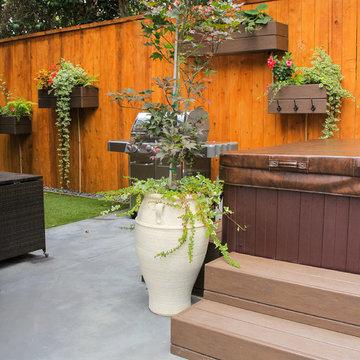
Photo by Bronwyn Miller
Idéer för en liten eklektisk uteplats på baksidan av huset, med en vertikal trädgård och betongplatta
Idéer för en liten eklektisk uteplats på baksidan av huset, med en vertikal trädgård och betongplatta
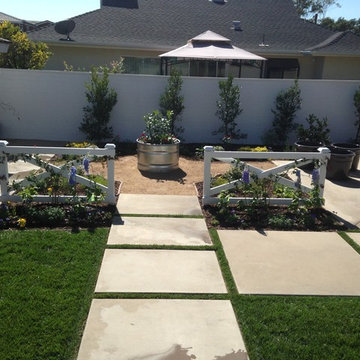
Robert Marienthal
Inredning av en modern mellanstor uteplats på baksidan av huset, med en vertikal trädgård och betongplatta
Inredning av en modern mellanstor uteplats på baksidan av huset, med en vertikal trädgård och betongplatta
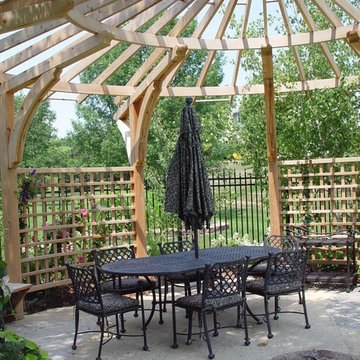
Stone & Paver Patios
Idéer för att renovera en stor vintage uteplats på baksidan av huset, med en vertikal trädgård, betongplatta och ett lusthus
Idéer för att renovera en stor vintage uteplats på baksidan av huset, med en vertikal trädgård, betongplatta och ett lusthus
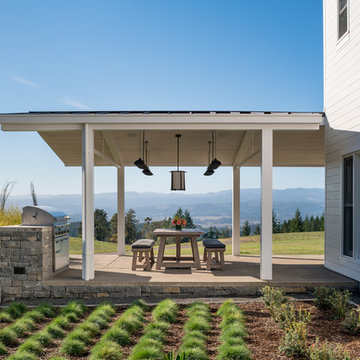
Eric Staudenmaier
Inspiration för mellanstora lantliga uteplatser på baksidan av huset, med en vertikal trädgård, betongplatta och takförlängning
Inspiration för mellanstora lantliga uteplatser på baksidan av huset, med en vertikal trädgård, betongplatta och takförlängning
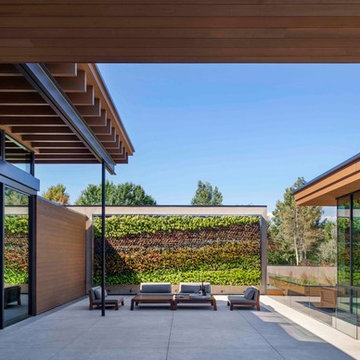
photography by raul garcia
Idéer för att renovera en funkis uteplats, med betongplatta och en vertikal trädgård
Idéer för att renovera en funkis uteplats, med betongplatta och en vertikal trädgård
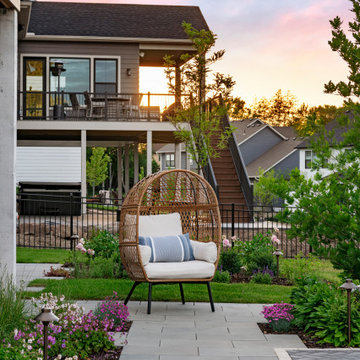
Inredning av en exotisk mellanstor uteplats på baksidan av huset, med en vertikal trädgård, betongplatta och en pergola
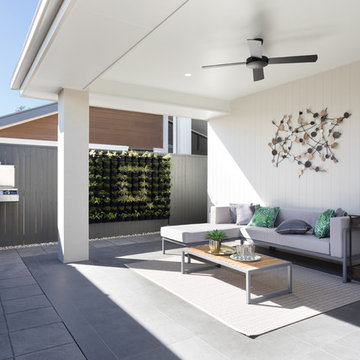
Exempel på en modern veranda på baksidan av huset, med en vertikal trädgård, betongplatta och takförlängning
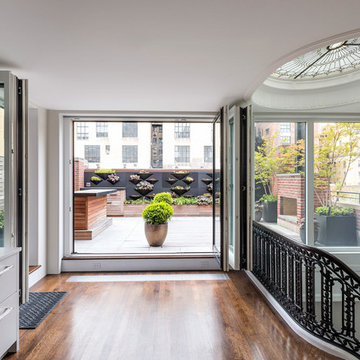
BreezePanel™ folding wall system opens to upstairs patio.
Inspiration för en mellanstor vintage uteplats, med en vertikal trädgård och betongplatta
Inspiration för en mellanstor vintage uteplats, med en vertikal trädgård och betongplatta
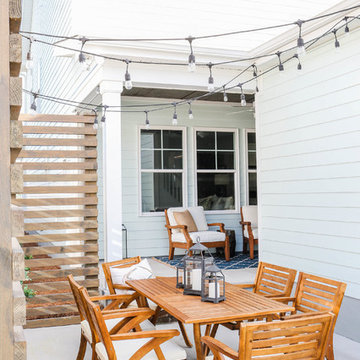
Klassisk inredning av en liten uteplats på baksidan av huset, med en vertikal trädgård och betongplatta
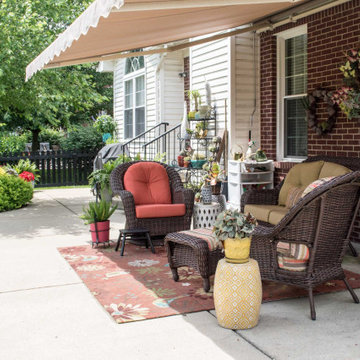
Although this Patio is technically not covered – the homeowners do have an awesome retractable awning – it is most definitely an outdoor living space. The patio itself has beautiful lines and impeccable landscaping, and the awning makes it usable a majority of the time. The homeowners definitely have a green thumb so much of the interest comes from their wonderful variety of plants and flowers displayed in unique and colorful planters.
The oversized wicker furniture with the vibrant cushion fabrics makes the seating area cozy and inviting. The fun rug ties all of the colors together.
This Patio is definitely a haven for these homeowners and truly an extension of their home. Enjoy!
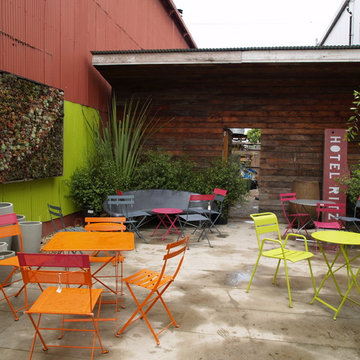
The back area of Flora Grubb includes an ever rotating array of brightly colored furniture. The mainstays, however, are the beautiful living wall and the Helios Heated Outdoor Lounge in charcoal.
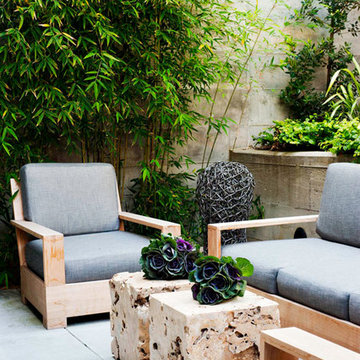
The ultimate bachelor pad in San Francisco started with an amazing architectural renovation by Zack De Vito Architecture. The inspiration was elegant industrial with a good mix of industrial, vintage and antique pieces. Photos by Drew Kelly
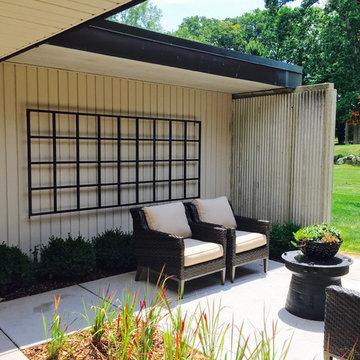
Paula plans to have climbing plants behind the boxwoods to liven up her atrium.
Idéer för att renovera en stor funkis gårdsplan, med en vertikal trädgård, betongplatta och takförlängning
Idéer för att renovera en stor funkis gårdsplan, med en vertikal trädgård, betongplatta och takförlängning
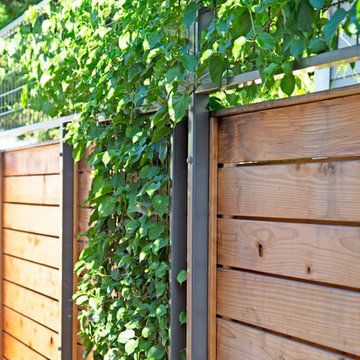
photography by Joslyn Amato
Inredning av en modern stor uteplats på baksidan av huset, med betongplatta, en pergola och en vertikal trädgård
Inredning av en modern stor uteplats på baksidan av huset, med betongplatta, en pergola och en vertikal trädgård
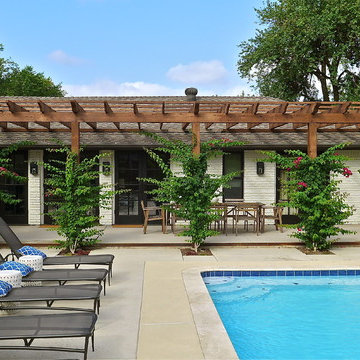
Inspiration för en mellanstor vintage uteplats på baksidan av huset, med en vertikal trädgård, betongplatta och en pergola
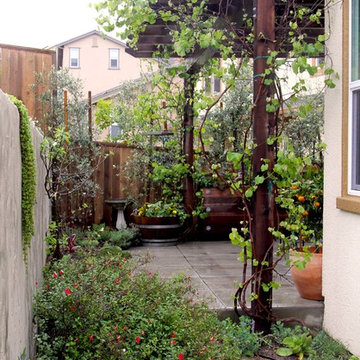
Inredning av en rustik liten uteplats på baksidan av huset, med en vertikal trädgård, betongplatta och en pergola
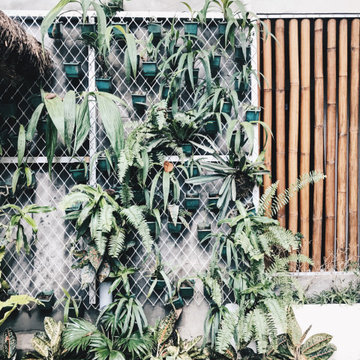
Diseño del patio de un Hotel en Filipinas. Usamos alambre y bambú.
Idéer för en liten asiatisk gårdsplan, med en vertikal trädgård och betongplatta
Idéer för en liten asiatisk gårdsplan, med en vertikal trädgård och betongplatta
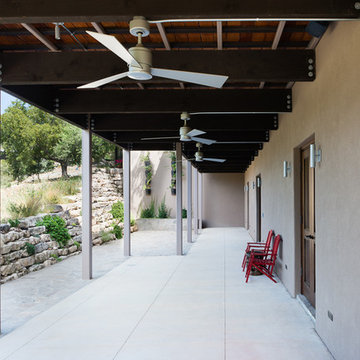
Mark Menjivar
Idéer för vintage verandor längs med huset, med en vertikal trädgård, betongplatta och takförlängning
Idéer för vintage verandor längs med huset, med en vertikal trädgård, betongplatta och takförlängning
96 foton på utomhusdesign, med en vertikal trädgård och betongplatta
2





